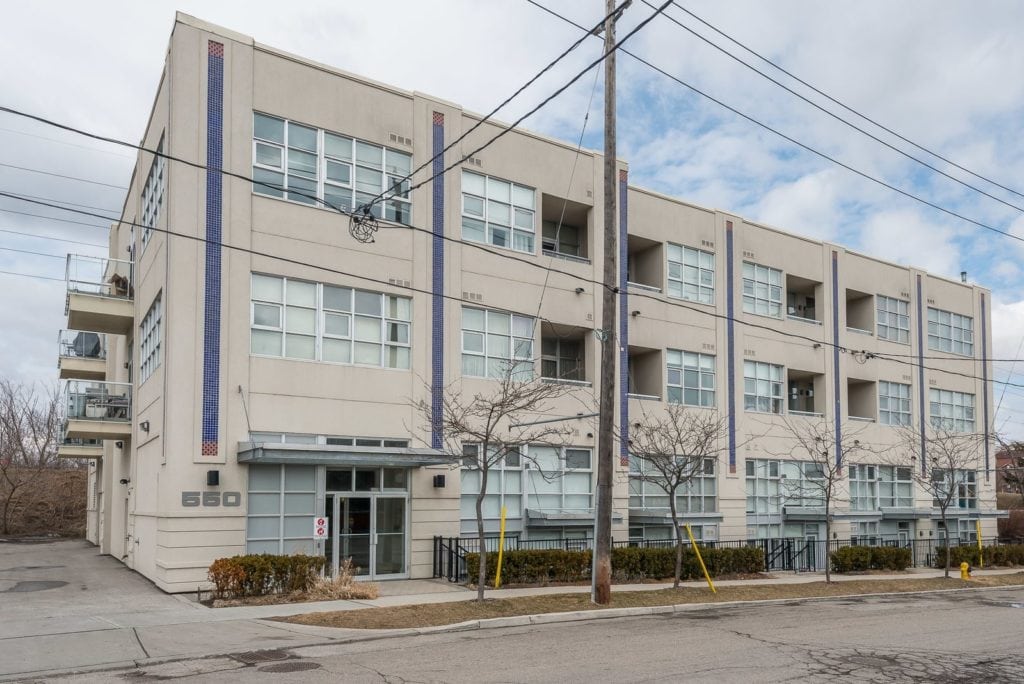550 Hopewell Ave 103
Property Details
Status: Sold
Asking Price: $449,000
Sold Price: $440,000
Style: 2-Storey
Taxes: $2,727.64 / 2013
Condo Fees: 685.56
Exposure: S
Parking Included: Y
Garage Type: 1.0 Undergrnd
Total Parking Spaces: 1
Bedrooms: 3
Bathrooms: 3
Kitchens: 1
Basement: None
Approx. Square Footage: 1200-1399
More Features: Park, Public Transit, School
Inclusions: Fridge, Stove, Washer, Dryer, Dishwasher, B/I Microwave, Wine Fridge, Electric Light Fixtures, Window Coverings, Closet Organizers, All Built-In Furniture, California Closets, Alarm System (Not Monitored).
Amenities: Bbqs Allowed, Security System, Visitor Parking
MLS #: #W2895671
Are you a busy individual who wants to live in style but has no time to putter in the garden or labour over house maintenance issues? Then this three bedroom condo townhouse will offer you the worry free luxurious lifestyle you’re craving without the impersonal skyscraper feel.
Glorious main floor open space is defined by clean modern features like concrete floors, custom stainless steel railing, sliding doors and a large avant garde kitchen displaying a glass backsplash, attractive granite counter, centre island with breakfast bar, frosted glass cabinetry and stainless steel appliances.
The second floor features three bedrooms with ample closet space, a luxurious bathroom and laundry facilities.
The front patio will allow you to invite your family and friends for a BBQ or to just sit, relax and while away the hours.
Close to Yorkdale Shopping centre, Lady York Foods, Walter Saunders Memorial Park, Castlefield Caledonia Design & Decor District, public transit and an abundance of shopping on Eglinton Avenue to the south.
| Room | Dimensions | Level | Features |
|---|---|---|---|
| Foyer | 5.3×4 ft (1.6×1.2 m) | Main | Concrete Floor, Double Closet, Pot Lights |
| Living | 12.8×11.3 ft (3.9×3.5 m) | Main | Concrete Floor, Combined W/Dining, Overlook Patio |
| Dining | 15.4×10 ft (4.7×3.1 m) | Main | Concrete Floor, Combined W/Living, B/I Desk |
| Kitchen | 15×9.2 ft (4.6×2.8 m) | Main | Concrete Floor, Centre Island, Granite Counter |
| Master | 15×9.5 ft (4.6×2.9 m) | Second | Hardwood Floor, 4 Pc Ensuite, Closet Organizers |
| 2nd Br | 11.5×8.5 ft (3.5×2.6 m) | Second | Hardwood Floor, Closet Organizers, Window |
| 3rd Br | 12.5×7.7 ft (3.8×2.4 m) | Second | Hardwood Floor, Double Closet |


