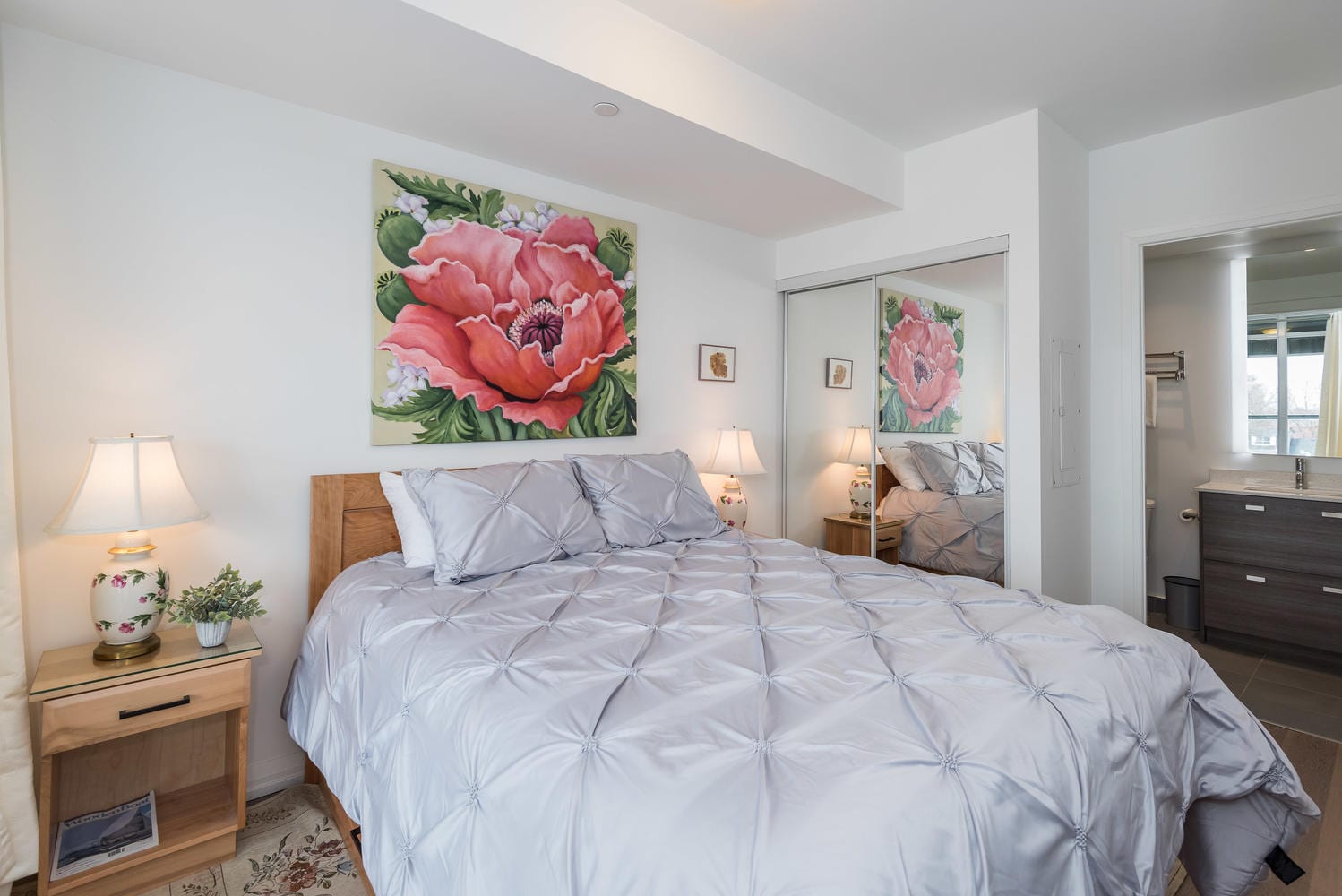835 St. Clair Ave. W. # 504
Central Toronto - Wychwood
Property Details
Status: Sold
Asking Price: $569,000
Sold Price: $630,000
Type: Condo
Taxes: $2332.73 (2018)
Condo Fees: $521.98
Exposure: North
Garage Parking: 1
Bedrooms: 1+1
Bathrooms: 2
Heat: Forced Air, Gas
Air Conditioning: Central Air
Inclusions: Heat, Common Elements, Bldg. Insurance, Pkng.
MLS #: C4401822
This week we’re offering a luxurious one plus one bedroom, two-bathroom condominium in “The Nest” – a modern, energy efficient boutique building located in prime Hillcrest Village.
This unit comes with all the “bells and whistles.” You’ll love the abundance of details such as the popular open concept floor plan, spacious living/dining room with walk out to large balcony and high-end designer kitchen with island. The spacious master bedroom with ensuite is the perfect spot to unwind after a long day.
The Nest is renowned for exceptional amenities that include geothermal heat, executive concierge and security service, stunning rooftop space, designer guest suite, lounge with kitchen and dining facilities, outdoor firepit, fitness room, library and even a pet spa room.
This is the perfect spot to enjoy modern, lifestyle living in a coveted central location! Steps to the convenience of the St. Clair West streetcar as well as the eclectic shopping and delectable dining of Hillcrest Village. Don’t miss this opportunity to live in style!
| Room | Dimensions | Level | Features |
|---|---|---|---|
| Foyer | 7 x 6'5 ft. | Main | Laminate floors, double mirrored, sliding glass doors, separate closet w/stackable washer dryer, programmable thermostat |
| Living Room | 15 x 9'6 ft. | Main | Laminate floors, combined with dining, walkout to large balcony |
| Dining Room | 15 x 9'6 ft. | Main | Laminate floors, combined with living, open to kitchen |
| Kitchen | 10 x 9'6 ft. | Main | Laminate floors, gas stove, glass backsplash, Caesar stone counterop, panelled fridge & dishwasher, open to dining, built in microwave |
| Den | 9'2 x 5'10 ft. | Main | Laminate floors, open to kitchen |
| Master | 13'3 x 8'3 ft. | Main | Laminate floor, double sliding mirrored closet doors, 3 piece ensuite |
Living in Hillcrest Village
Hillcrest Village, Toronto is an established neighbourhood situated 15 minutes from Toronto’s financial district. It is comprised of two neighbourhoods known as “Humewood” located north of St. Clair Avenue West and “Hillcrest” located south of St. Clair Avenue West.
Learn More






