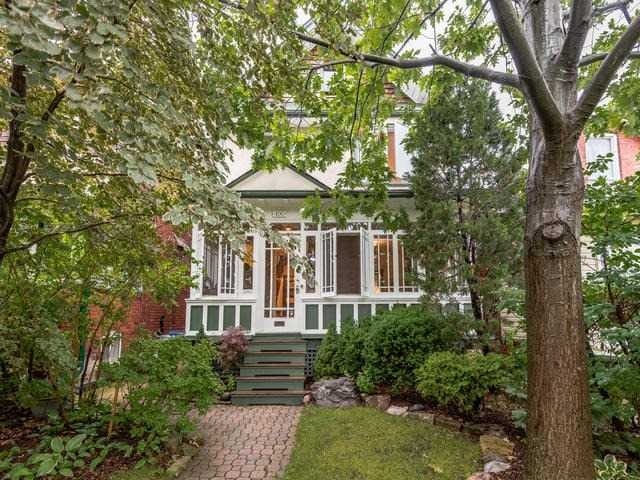100 Kenwood Ave
Central Toronto - Humewood Cedarvale
Property Details
Status: Sold
Asking Price: $1,329,000
Sold Price: $1,505,000
Type: Detached
Style: 2-Storey
Lot Size: 25.00
Taxes: $5,296.94
Garage Type: Detached
Garage Spaces: 2.0
Total Parking Spaces: 2
Bedrooms: 3
Bathrooms: 2
Kitchens: 1
Basement: Finished
Heat: Forced Air
Air Conditioning: Central Air
Fireplace: No
More Features: Park, Place Of Worship, Public Transit, School
MLS #: C4225411
The wow factors of this home are the irreplaceable wonders of yesteryear and an impressive 25 by 130 foot lot with two car parking located in the desirable Humewood school area. If you love traditional features this home is for you to enjoy immediately. If you want a more modern home, its current palate and a deep lot allows you to add on and renovate at your leisure.
The large wood laden foyer lures you inside under a canopy of soaring ceilings! The feeling of history & magic permeates the elegant principal rooms adorned with crown molding, plate rails, dark wood trim, original murals, wood beamed ceilings and wainscoting.
On the second floor you will find generous bedrooms sizes, a massive bathroom with heated floors and a lovely sunroom overlooking tree tops.
The basement, with an unprecedented ceiling height of 7 feet 6 inches, has a separate entrance and may be used to extend your living space with a recreation room, office, bedroom, sauna, laundry and four-piece bath.
Mechanically this home is solid and impressed even the home inspector.
Located steps to the glory of the Cedarvale Ravine, Leo Baeck Day School, Wychwood Barns and all the amenities you expect of urban living!
Don’t miss this rare opportunity.
| Room | Dimensions | Level | Features |
|---|---|---|---|
| Foyer | 17.2×6.3 ft (5.2×1.9 m) | Main | Broadloom, Window |
| Living | 16.5×10.2 ft (5×3.1 m) | Main | Hardwood Floor, O/Looks Dining, Wood Trim |
| Dining | 15.7×10.6 ft (4.8×3.2 m) | Main | Hardwood Floor, Plate Rail, Window |
| Kitchen | 11.3×10 ft (3.5×3.1 m) | Main | Cork Floor, Stainless Steel Appl, Ceramic Back Splash |
| Library | 11.6×8.8 ft (3.5×2.7 m) | Main | Hardwood Floor, B/I Bookcase, Wainscoting |
| Mudroom | 11.3×3.7 ft (3.4×1.1 m) | Main | Broadloom, W/O To Deck, Window |
| Master | 17.7×9.7 ft (5.4×3 m) | 2nd | Hardwood Floor, Double Closet, Closet Organizers |
| 2nd Br | 11.4×9.3 ft (3.5×2.8 m) | 2nd | Hardwood Floor, Closet, Window |
| 3rd Br | 10.8×9.4 ft (3.3×2.9 m) | 2nd | Hardwood Floor, Window |
| Sunroom | 11.3×9.7 ft (3.4×3 m) | 2nd | Broadloom, Window |
| Rec | 18.6×14.5 ft (5.7×4.4 m) | Bsmt | Laminate, Pot Lights, Above Grade Window |
| Br | 11.3×8.7 ft (3.5×2.6 m) | Bsmt | Laminate, Closet, Above Grade Window |
Living in Hillcrest Village
Hillcrest Village, Toronto is an established neighbourhood situated 15 minutes from Toronto’s financial district. It is comprised of two neighbourhoods known as “Humewood” located north of St. Clair Avenue West and “Hillcrest” located south of St. Clair Avenue West.
Learn More

