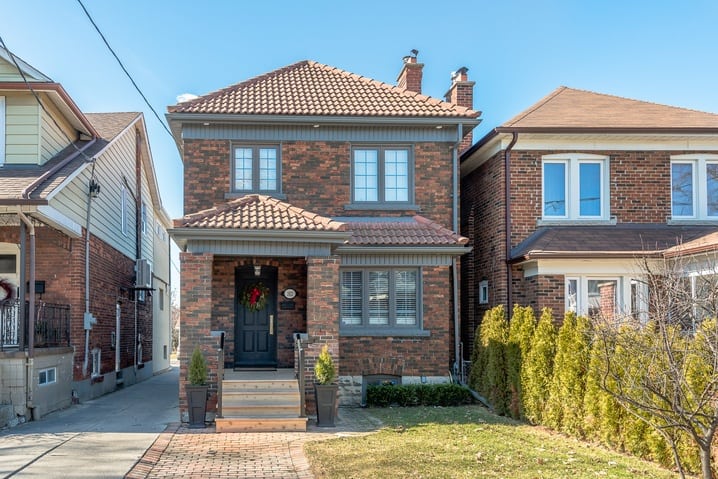102 Atlas Ave
Hillcrest Village
Property Details
Status: Sold
Asking Price: $1,169,000
Sold Price: $1,350,000
Style: 2-Storey
Taxes: $3,824.37 / 2015
Garage Spaces: 1.0 Detached
Total Parking Spaces: 3
Bedrooms: 3
Bathrooms: 3
Kitchens: 1
Basement: Finished3
More Features: Park, Public Transit, School
MLS #: C3427404
Are you looking for a house that will prolong the years in your new home? If so, we’re offering the prudent house hunter an oversized turnkey three bedroom with a “wow” factor that you can enjoy now and add onto later. Its exclusive setting on a lot that is 200 feet deep allows you to dream of possibilities and provides your family a playground to frolic in!
Located in prime Hillcrest Village, in the Humewood School area, this stylish home features a splendid living and dining room flaunting custom millwork, solid oak floors and LED pot lights, that allows you to entertain your large family and friends in style. The glorious kitchen offers the aspiring chef a six burner gas stove, a built-in wine fridge, ample white cabinetry and granite countertop for great work space and is adjoined by a desirable mud room housing a two piece bath.
The beauty of the main floor extends to the second housing a romantic master bedroom with a walk-in closet satisfying the clotheshorse in you, two other large bedrooms and a crisp four piece bathroom showing off a rain shower head, his and her sink and glass shower door.
The basement, with its desirable six foot ten inch ceiling height accommodating the tall buyers, has been finished to include a large recreation room, a nanny’s room, guest room or office, a wall of custom closets for all your storage needs, a modern three piece bathroom and laundry area.
This home is mechanically solid with a “well above average” rating by the home inspector and offers a garage and three car parking.
Don’t settle for just ANY house. Consider this one – offering you room to grow and bid sayonara to double land transfer taxes and exorbitant moving costs for a long time to come.
| Room | Dimensions | Level | Features |
|---|---|---|---|
| Foyer | 16.3×5.8 ft (5×1.8 m) | Main | Hardwood Floor, Closet, Pot Lights |
| Living | 17.3×11.7 ft (5.3×3.6 m) | Main | Hardwood Floor, O/Looks Dining, Crown Moulding |
| Dining | 11×10 ft (3.4×3.1 m) | Main | Hardwood Floor, O/Looks Living |
| Kitchen | 20×10.2 ft (6.1×3.1 m) | Main | Renovated, Breakfast Bar, O/Looks Dining |
| Master | 12.6×10.7 ft (3.8×3.3 m) | Second | Hardwood Floor, Closet Organizers, W/I Closet |
| 2nd Br | 11.5×9.2 ft (3.5×2.8 m) | Second | Hardwood Floor, Window |
| 3rd Br | 11.5×8.4 ft (3.5×2.6 m) | Second | Hardwood Floor, Closet, Window |
| Rec | 22.3×14.6 ft (6.8×4.5 m) | Lower | Vinyl Floor, W/W Closet, Above Grade Window |
| Other | 6.8×6.3 ft (2.1×1.9 m) | Lower | Vinyl Floor, Closet, W/O To Yard |
| Mudroom | 6.6×4 ft (2×1.2 m) | Main | 2 Pc Bath, Pot Lights, W/O To Deck |
Living in Hillcrest Village
Hillcrest Village, Toronto is an established neighbourhood situated 15 minutes from Toronto’s financial district. It is comprised of two neighbourhoods known as “Humewood” located north of St. Clair Avenue West and “Hillcrest” located south of St. Clair Avenue West.
Learn More

