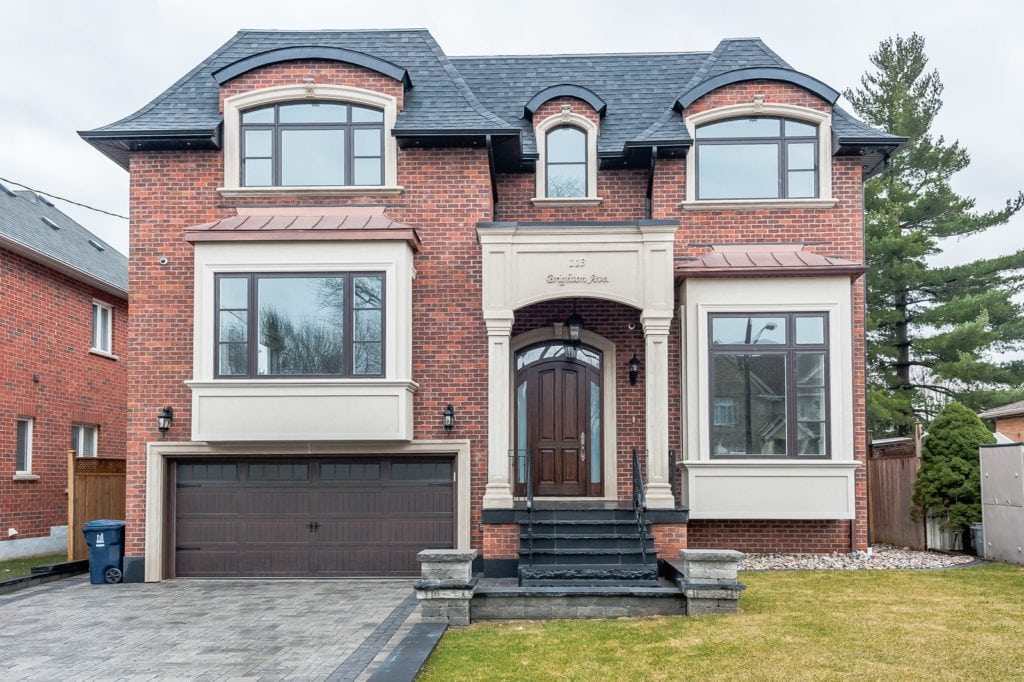113 Brighton Ave
Central Toronto - Bathurst Manor
Property Details
Status: Sold
Asking Price: $2,099,000
Sold Price: $2,600,000
Type: Detached
Style: 2-Storey
Lot Size: 52.19
Taxes: $3955.85
Garage Type: Attached
Garage Spaces: 2
Total Parking Spaces: 6
Bedrooms: 4
Bathrooms: 6
Kitchens: 1
Basement: Finished
Heat: Forced Air
Air Conditioning: Central Air
Fireplace: Yes
Approx. Square Footage: 3500-5000
More Features: Fenced Yard, Park, Public Transit, School
MLS #: MLS C3723571
This exquisite one-of-a-kind four bedroom home flaunts 3,668 square feet of luxury and is perfect for the buyer who won’t settle for anything but the best!
Immediately upon sighting, you will be impressed by the flagstone walkway, double car garage and solid mahogany front door that opens to cathedral ceilings cascading light through the second floor skylight.
This home encompasses all the features a growing family will love: main floor office with red oak built-ins, grand principal rooms with built-in dining room server, a kitchen and family room combo that shows off; custom white cabinetry, a massive island topped with a quartz counter, top of the line Thermador appliances and a butler’s pantry.
The second floor will impress highlighting four bedrooms each with en-suite bathrooms, walk-in closets and coffered ceilings. The opulent master bedroom retreat sets the standard for luxury with 11 foot coffered ceilings, a luxurious bathroom steeped in Calcutta marble, an oversized glass shower, a standalone tub overlooking treetops and a lavish walk-in closet with custom built-ins including a wall of shoe shelves. A convenient second laundry room is also found on this floor.
The glorious lower level is the space your family will love to hang out in. Its 11 foot ceiling height and a walk-out make it blend seamlessly with the rest of the house. It features a massive recreation room with a fireplace, lots of storage, a bedroom, a second laundry room and has access to the garage.
We can’t wait to show off this state of the art home!
| Room | Dimensions | Level | Features |
|---|---|---|---|
| Foyer | 8.5×5 ft (2.6×1.5 m) | Main | Marble Floor, Crown Moulding, Pot Lights |
| Living | 18×16.4 ft (5.5×5 m) | Main | Hardwood Floor, Wainscotting, O/Looks Dining |
| Dining | 18×10.8 ft (5.5×3.3 m) | Main | Hardwood Floor, Wainscotting, B/I Shelves |
| Kitchen | 23×14.7 ft (7×4.5 m) | Main | Modern Kitchen, Breakfast Bar, W/O To Deck |
| Family | 16.3×14.2 ft (5×4.3 m) | Main | Hardwood Floor, Gas Fireplace, Open Concept |
| Office | 11.5×11 ft (3.5×3.4 m) | Main | Hardwood Floor, B/I Bookcase, Crown Moulding |
| Den | 8.3×7.8 ft (2.5×2.4 m) | Main | Cathedral Ceiling, Crown Moulding, Window |
| Master | 22×16.4 ft (6.7×5 m) | 2nd | Coffered Ceiling, W/I Closet, 6 Pc Ensuite |
| 2nd Br | 15.7×10.8 ft (4.8×3.3 m) | 2nd | Coffered Ceiling, W/I Closet, 3 Pc Ensuite |
| 3rd Br | 15.7×11.8 ft (4.8×3.6 m) | 2nd | Coffered Ceiling, W/I Closet, 3 Pc Ensuite |
| 4th Br | 12.4×10.7 ft (3.8×3.3 m) | 2nd | Coffered Ceiling, W/I Closet, 4 Pc Ensuite |
| Rec | 37.5×13.5 ft (11.4×4.1 m) | Bsmt | Gas Fireplace, Pot Lights, W/O To Yard |


