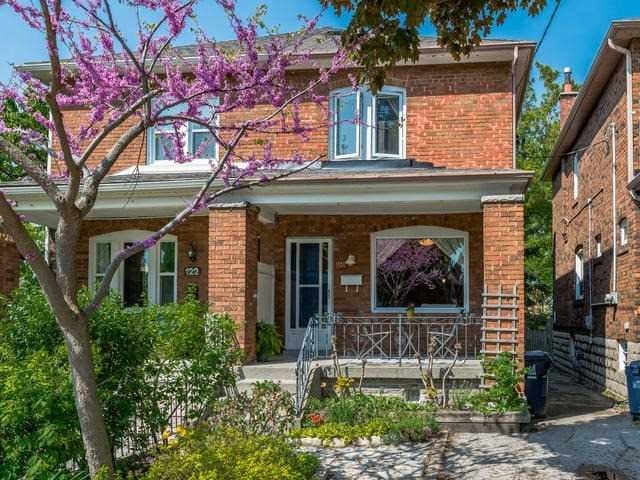124 Winnett Ave
Central Toronto - Oakwood-Vaughan
Property Details
Status: Sold
Asking Price: $959,000
Sold Price: $1,080,200
Type: Semi-Detached
Style: 2-Storey
Lot Size: 18.08
Taxes: 3420.71
Total Parking Spaces: 1
Bedrooms: 3
Bathrooms: 2
Kitchens: 1
Basement: Finished
Heat: Forced Air
Air Conditioning: Central Air
Fireplace: Y
More Features: Park, Place Of Worship, Public Transit, School
MLS #: #C4138088
Fall in love with this aesthetically pleasing three-bedroom home nestled on a traffic free street in the Humewood School area perfect for the first-time buyer; or an empty nester looking to downsize but still requiring space.
This house ticks off all the boxes — unbeatable location steps to Cedarvale Ravine, great curb appeal, open concept floor plan with rare sound-proofed wall between semis, treed backyard, finished high basement, legal front pad parking and an “above average rating” from the home inspector.
The front door opens into an open floor plan highlighting gleaming hardwood floors, stained glass, gas fireplace, built in shelving and large windows. The renovated kitchen, overlooking the dining room, features stainless steel appliances, quartz countertop, tons of cabinetry and an attractive wall of marble mosaic tile. It walks out to a spacious deck — the perfect spot to enjoy your private landscaped backyard oasis. There’s also the added convenience of a large pantry, office or den off the kitchen.
Make your way to the second floor where you’ll find three bedrooms with deep closets, plus an updated three-piece bathroom with stand-up glass shower and ceramic floors.
The basement, with a separate entrance, has a high ceiling and extends your living space with a large recreation room, hobby room or extra office and a four-piece bathroom with ceramic floors. There’s also an addition used as a laundry room.
You’ll love living within walking distance to Wychwood Barns and the Saturday Farmer’s Market as well as local food spots such as The Rushton, Nodo, Pukka, Kay Pacha, Pain Perdu and Kurtis Coffee. Leo Baeck Jewish Day School is just a few minutes away and you are steps to the glory of the Cedarvale Ravine – offering activities for every age group and an escape to nature, year-round.
Don’t miss this opportunity.
| Room | Dimensions | Level | Features |
|---|---|---|---|
| Foyer | 14.3×3.6 ft (4.4×1.1 m) | Main | Hardwood Floor |
| Living | 14.5×9.2 ft (4.4×2.8 m) | Main | Hardwood Floor, Gas Fireplace, Stained Glass |
| Dining | 10.2×10.2 ft (3.1×3.1 m) | Main | Hardwood Floor, O/Looks Living, Window |
| Kitchen | 12.7×10.2 ft (3.9×3.1 m) | Main | Stainless Steel Appl, Quartz Counter, W/O To Deck |
| Office | 12.8×7.6 ft (3.9×2.3 m) | Bsmt | Laminate, Double Closet, Pot Lights |
| Master | 12×11.2 ft (3.7×3.4 m) | 2nd | Laminate, Double Closet, Pot Lights |
| 2nd Br | 12×7.8 ft (3.7×2.4 m) | 2nd | Broadloom, Window |
| 3rd Br | 10.8×7.8 ft (3.3×2.4 m) | 2nd | Broadloom, Window |
| Rec | 21.7×12.8 ft (6.6×3.9 m) | Bsmt | Broadloom, Pot Lights, Above Grade Window |
| Laundry | 9×7.5 ft (2.7×2.3 m) | Bsmt | Laminate, Panelled, Above Grade Window |
Living in Hillcrest Village
Hillcrest Village, Toronto is an established neighbourhood situated 15 minutes from Toronto’s financial district. It is comprised of two neighbourhoods known as “Humewood” located north of St. Clair Avenue West and “Hillcrest” located south of St. Clair Avenue West.
Learn More

