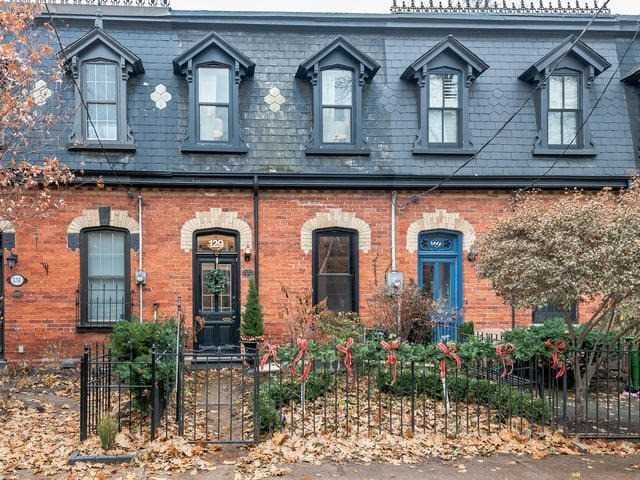129 Spruce St
Central Toronto - Cabbagetown-South St. James Town
Property Details
Status: Sold
Asking Price: $1,049,000
Sold Price: $1,039,000
Type: Att/Row/Twnhouse
Style: 2-Storey
Lot Size: 15.08
Taxes: $4,793.64
Bedrooms: 3
Bathrooms: 2
Kitchens: 1
Basement: Finished
Heat: Baseboard
Air Conditioning: Wall Unit
Fireplace: Yes
More Features: Park, Public Transit, Ravine, School, Treed
MLS #: MLS C4001419
This week we’re proudly offering a three-bedroom, two-bathroom quintessential Cabbagetown house that will be a delightful place to call home! It’s part of a famous row of much admired historic homes filled with tremendous charm and character. This one stands out with its wrought iron fence and glorious front gardens showing off over 300 colourful tulips that bloom annually.
Upon entering the welcoming foyer, you will notice the 10-foot ceilings that soar over the main floor and expose a surprisingly large space. Large windows with stained glass and hardwood floors are reminiscent of the Victorian era and combined with its 100+ years, certifies this home as a heritage property. The open living and dining room make this an ideal space to host dinner parties as well as create unforgettable memories with your family.
French doors lead into the modern eat-in kitchen that features stainless steel appliances (including gas stove), ample upper and lower cabinets, ceramic backsplash and recessed lighting. Adjoining the kitchen is a cozy breakfast room where you’ll spend family mealtime enjoying the view of your private backyard oasis.
The second floor has three bright spacious bedrooms with deep closets as well as a four-piece bathroom with ceramic floors and countertop.
The lower level extends your living space with a large recreation room, laundry, storage and three-piece bathroom.
This home is set in the heart of historic Cabbagetown where you’ll enjoy exploring some of the popular eateries, jogging through nearby Riverdale Park and lingering over coffee at a local cafe. You’ll appreciate the convenience of the streetcars on Gerrard and Parliament streets, as well as the easy access to the Don Valley Parkway.
Don’t miss this opportunity!
| Room | Dimensions | Level | Features |
|---|---|---|---|
| Foyer | 3.7×3.5 ft (1.1×1.1 m) | Main | Marble Floor, Closet |
| Living | 13.3×11.2 ft (4×3.4 m) | Main | Hardwood Floor, Gas Fireplace, French Doors |
| Dining | 11.3×8.5 ft (3.4×2.6 m) | Main | Hardwood Floor, O/Looks Living |
| Kitchen | 11.2×10.5 ft (3.4×3.2 m) | Main | Marble Floor, Eat-In Kitchen, Ceramic Back Splash |
| Breakfast | 12.4×10.4 ft (3.8×3.2 m) | Main | Hardwood Floor, Recessed Lights, W/O To Yard |
| Master | 14.3×10 ft (4.4×3.1 m) | 2nd | Broadloom, Closet, Window |
| 2nd Br | 11.9×8.6 ft (3.6×2.6 m) | 2nd | Broadloom, Closet, Window |
| 3rd Br | 12.6×10.3 ft (3.8×3.2 m) | 2nd | Broadloom, Closet, Window |
| Rec | 11.5×10.8 ft (3.5×3.3 m) | Bsmt | Broadloom, Large Closet, Above Grade Window |


