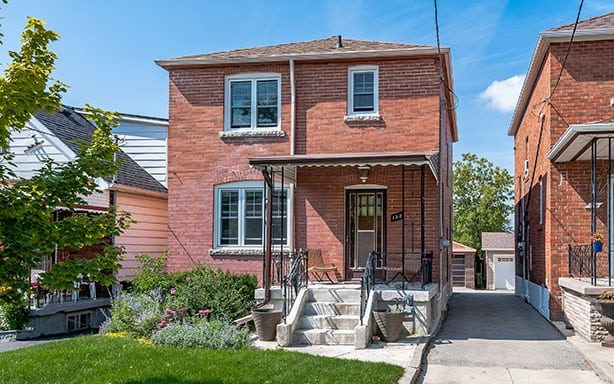132 Alameda Ave
Property Details
Status: Sold
Asking Price: $849,000
Sold Price: $928,000
Type: Detached
Style: 2-Storey
Lot Size: 25.00
Taxes: $3,528.23
Garage Type: Detached
Garage Spaces: 2.0
Total Parking Spaces: 1
Bedrooms: 3
Bathrooms: 2
Kitchens: 2
Basement: Finished
Heat: Water
Fireplace: N
More Features: Arts Centre, Library, Park, Public Transit, Ravine, School
MLS #: C3916532
Build new or renovate on this west facing lot that’s a great opportunity for everyone. This home features principal rooms with character and space, decorative doorways, crown molding, hardwood floors and large windows. A sunny breakfast room perfect for family meal time overlooks the backyard with detached double car garage.
The second floor has three bedrooms and an updated four-piece bathroom with ceramic floors. There’s also a walk out to a large second floor deck perfect for star gazing. The lower level with separate entrance leads down to a combined kitchen/ living room, laundry room as well as four-piece bathroom with ceramic floors. The extra wide driveway at 7’6″ makes it easier to get in and out.
Located between Eglinton Avenue and St Clair West, this location is very desirable with access to the restaurants, cafes, Eglinton West subway and the new LRT soon to be just up the street. Leo Baeck Jewish Day School is just a few minutes away and you are steps to the glory of the Cedarvale Ravine- offering activities for every age group and an escape to nature, year-round.
| Room | Dimensions | Level | Features |
|---|---|---|---|
| Foyer | 12.3×6.8 ft (3.8×2.1 m) | Main | Ceramic Floor, Closet |
| Living | 19.3×10.8 ft (5.9×3.3 m) | Bsmt | Combined W/Kitchen, Vinyl Floor, Above Grade Window |
| Dining | 12.3×9.7 ft (3.8×3 m) | Main | Hardwood Floor, Crown Moulding, O/Looks Living |
| Kitchen | 19.3×10.8 ft (5.9×3.3 m) | Bsmt | Combined W/Living, Vinyl Floor |
| Breakfast | 11.5×6.6 ft (3.5×2 m) | Main | Ceramic Floor, W/O To Yard, Window |
| Master | 13.3×11 ft (4.1×3.3 m) | 2nd | Hardwood Floor, Closet, Window |
| 2nd Br | 12×8.9 ft (3.7×2.7 m) | 2nd | Hardwood Floor, Closet Organizers, Window |
| 3rd Br | 9.9×9.2 ft (3×2.8 m) | 2nd | Hardwood Floor, Closet, W/O To Deck |
| Laundry | 12.2×6.5 ft (3.7×2 m) | Bsmt | Vinyl Floor, Panelled, Above Grade Window |
| Other | 10.5×6.7 ft (3.2×2 m) | Bsmt | Concrete Floor, Above Grade Window |


