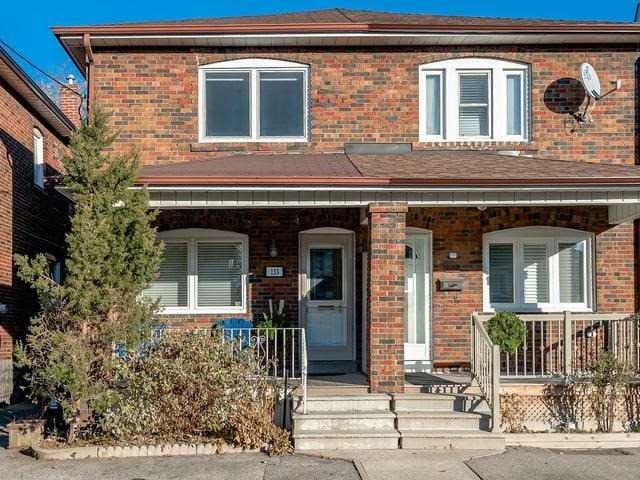133 Atlas Ave
Hillcrest Village
Property Details
Status: Sold
Asking Price: $849,000
Sold Price: $920,000
Type: Semi-Detached
Style: 2-Storey
Lot Size: 18.15
Taxes: $3,698.61
Total Parking Spaces: 1
Bedrooms: 3
Bathrooms: 2
Kitchens: 1
Basement: Finished
Heat: Forced Air
Air Conditioning: Central Air
Fireplace: N
More Features: Park, Place Of Worship, Public Transit, School
MLS #: C3996949
This week we are offering a charming three-bedroom, two-bath home in the Humewood School area that will appeal to the first-time buyer looking to enter the market.
This charming, mechanically sound home exudes tremendous pride of ownership and was rated “well above average” by the Home Inspector.
The large, bright combined living/dining is the perfect place to host gatherings for your family and friends. You’ll enjoy cooking in the functional kitchen offering ample cabinetry, ceramic backsplash, and stainless steel double sink. A useful mudroom which adjoins the kitchen is the perfect spot for storing all your outdoor “stuff” and leaving the mess behind.
On the second floor you’ll find three bedrooms, ample storage space including a large wardrobe in the master bedroom and an updated four-piece bathroom with ceramic floors.
The lower level extends the living space of the home with a recreation room, laundry space and three-piece bathroom.
Front pad parking and an amazing location are the icing on the cake. Easy access to St Clair West subway, Loblaws, excellent private schools, minutes to Cedarvale Park and the shops on St. Clair.
This is one you won’t want to miss.
| Room | Dimensions | Level | Features |
|---|---|---|---|
| Living | 13.2×11.5 ft (4×3.5 m) | Main | Hardwood Floor, O/Looks Dining, Pot Lights |
| Dining | 12×10.2 ft (3.7×3.1 m) | Main | Hardwood Floor, O/Looks Living, Pot Lights |
| Kitchen | 13×10 ft (4×3.1 m) | Main | Updated, Ceramic Back Splash, Window |
| Other | 11.2×5.7 ft (3.4×1.8 m) | Main | W/O To Deck, Window |
| Master | 13.3×13.3 ft (4.1×4 m) | 2nd | Hardwood Floor, Closet, Window |
| 2nd Br | 9.5×8 ft (2.9×2.4 m) | 2nd | Hardwood Floor, Closet, Window |
| 3rd Br | 10.8×7.7 ft (3.3×2.3 m) | 2nd | Hardwood Floor, Closet, Window |
| Rec | 18×12.2 ft (5.5×3.7 m) | Bsmt | Broadloom, Pot Lights, Above Grade Window |
Living in Hillcrest Village
Hillcrest Village, Toronto is an established neighbourhood situated 15 minutes from Toronto’s financial district. It is comprised of two neighbourhoods known as “Humewood” located north of St. Clair Avenue West and “Hillcrest” located south of St. Clair Avenue West.
Learn More

