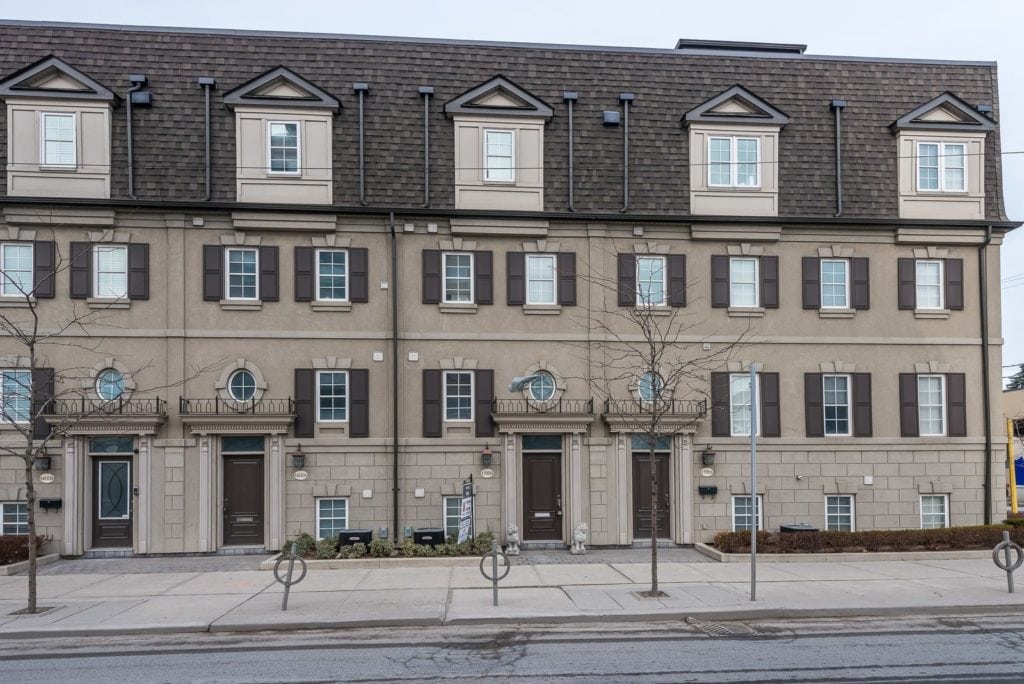1398B Eglinton Ave W
Central Toronto - Forest Hill North
Property Details
Status: Sold
Asking Price: $739,000
Sold Price: $730,000
Style: 3-Storey
Taxes: $3,846.40 / 2014
Garage Type: 1.0 Built-In
Garage Spaces: Lane
Total Parking Spaces: 1
Bedrooms: 3
Bathrooms: 3
Kitchens: 1
Basement: Finished
More Features: Park, Place Of Worship, Public Transit, School
MLS #: MLS C3079660
This week we’re offering the young urban professional, empty nester or small family a three bedroom three bathroom freehold townhouse promoting an easy living luxurious lifestyle. A part of the exciting collection of English Manor townhouses in the “Forest Hill Manor” steps to the convenience of Eglinton West subway allowing you to live a walk able lifestyle.
Three storeys of luxurious finishes including a private study, powder room and an open concept living and dining area overlooking a modern kitchen making entertaining a breeze. The kitchen shows off a centre island with honed granite waterfall countertop and breakfast bar, perfect for family conversations, ample tall cabinetry and stainless steel appliances.
The entire second floor is reserved for the master bedroom where you can retreat to your own private paradise. Rejuvenate your soul in the opulence of the master bathroom and feed the clothes horse in you with three double door closets.
Flexible third floor with laundry facilities, four piece bathroom and two more rooms that can be used as an office and guest room OR as a teenager’s hideaway with their own bedroom and TV room.
Summer days will be more enjoyable with your own roof top terrace where you can host BBQ’s and fabulous dinner parties with city view.
So many upgrades and bonuses to living in this townhouse – attached garage accessing house, minutes to the restaurants, shops, cafe’s of Eglinton West, synagogues, Allen Expressway, great schools nearby offering the coveted urban lifestyle.
Inclusions: Fridge, Stove, D/W, B/I Micro, Washer, Dryer, Elfs, Window Coverings, Gas Line Bbq, Alarm System, Egdo W/2 Remotes. Exc Foyer & D/R Chandelier, Mstr Bdrm Curtains/Rods, Shlving In Ensuite, Corner Shlving 3rd Fl Starcase
| Room | Dimensions | Level | Features |
|---|---|---|---|
| Living | 9.5×12.5 ft (2.9×3.8 m) | Main | Hardwood Floor, Pot Lights, W/O To Balcony |
| Dining | 8×10.2 ft (2.4×3.1 m) | Main | Hardwood Floor, O/Looks Living, Pot Lights |
| Kitchen | 10.5×8 ft (3.2×2.5 m) | Main | Hardwood Floor, Centre Island, Stainless Steel Appl |
| Master | 13.7×9 ft (4.2×2.8 m) | Second | Hardwood Floor, Double Closet, 4 Pc Ensuite |
| 2nd Br | 13.8×9 ft (4.2×2.8 m) | Third | Hardwood Floor, Pot Lights, W/O To Balcony |
| 3rd Br | 11.3×7.8 ft (3.5×2.4 m) | Third | Hardwood Floor, Closet, Window |
| Foyer | 7.1×4.3 ft (2.2×1.3 m) | Lower | Hardwood Floor, W/O To Garage |
| Office | 7.4×5.7 ft (2.3×1.7 m) | Lower | Hardwood Floor, Pot Lights, Window |
Living in Forest Hill
Forest Hill, Toronto is a wealthy neighbourhood situated in the most picturesque area of the city and is home to many prominent and celebrity residents. Gently sloping hills, winding roads, charming parks, and an array of proudly maintained mansions with beautifully manicured yards along tree-lined streets are what Forest Hill real estate has to offer.
Learn More

