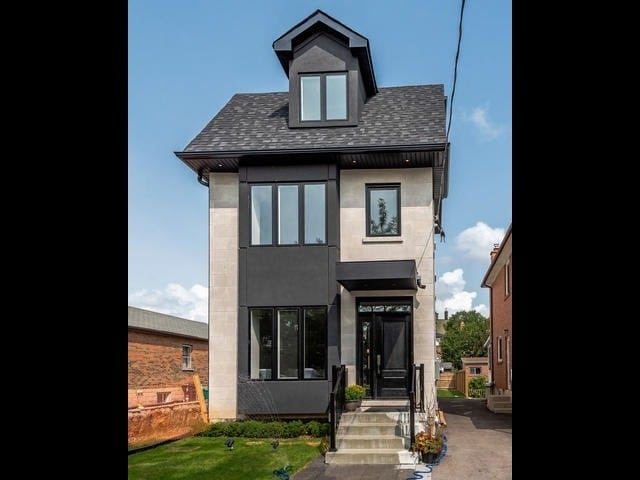14 Holland Park Ave
Central Toronto - Oakwood-Vaughan
Property Details
Status: Sold
Asking Price: $1,469,000
Sold Price: $1,450,000
Type: Detached
Style: 3-Storey
Lot Size: 25.92
Taxes: $3,579.51
Total Parking Spaces: 2
Bedrooms: 4
Bathrooms: 4
Kitchens: 1
Basement: Finished
Heat: Forced Air
Air Conditioning: Central Air
Fireplace: Yes
Approx. Square Footage: 2500-3000
More Features: Fenced Yard, Library, Park, Place Of Worship, Public Transit, School
MLS #: C4224428
Are you a move up buyer considering commuting from the suburbs to your job in the city to get more space for your growing family? Don’t give up on your urban lifestyle until you see this beautifully built home with over 2,200 square feet of luxury living on three levels that can accommodate a modern lifestyle living for years to come.
Enjoy the popular open concept plan on the main floor showing off a large living room and dining room, an exquisite kitchen with center island adjoined by a family room where you can hang out with your family and friends.
The second floor offers a master bedroom with your own luxurious bathroom, heated floors and walk-in closet which will allow you to escape to your own retreat. There’s also an additional bedroom as well as a convenient stackable clothes washer and dryer. The third floor is the perfect get away for your teenager or to use as your own private home office.
The lower level with a ceiling height of almost seven feet, extends your living space with a large recreation room, bedroom and four-piece bathroom. The icing on the cake is the private drive for two cars.
Located in Oakwood Village, this home offers access to varied cultural experiences, easy transportation and within close proximity to the delights of the Cedarvale Ravine.
This is the one for your growing family!!
| Room | Dimensions | Level | Features |
|---|---|---|---|
| Family | 14.3×9.7 ft (4.4×3 m) | Main | Hardwood Floor, Gas Fireplace, W/O To Deck |
| Living | 13×9.8 ft (4×3 m) | Main | Hardwood Floor, O/Looks Dining, Pot Lights |
| Dining | 9×9 ft (2.8×2.8 m) | Main | Hardwood Floor, O/Looks Living, Pot Lights |
| Kitchen | 15.8×15.5 ft (4.8×4.7 m) | Main | Stainless Steel Appl, Modern Kitchen, O/Looks Family |
| Master | 15.7×13.7 ft (4.8×4.2 m) | 2nd | Hardwood Floor, 5 Pc Ensuite, W/I Closet |
| 2nd Br | 15.3×10.6 ft (4.7×3.2 m) | 2nd | Hardwood Floor, Closet, Window |


