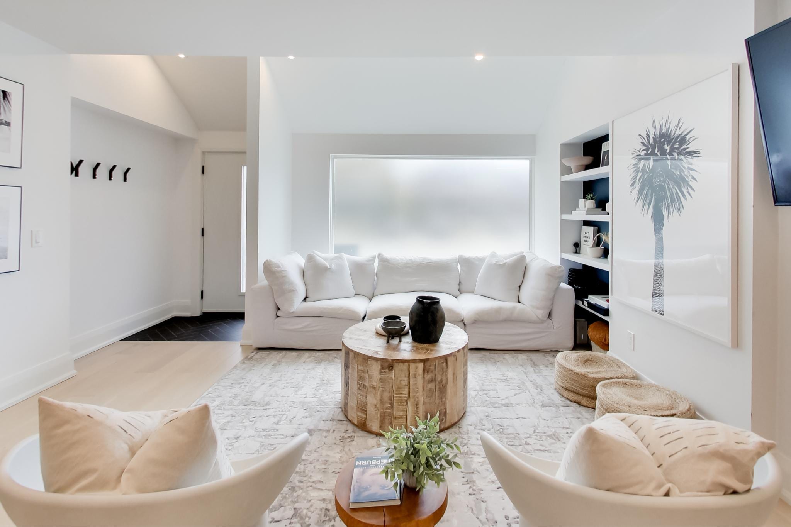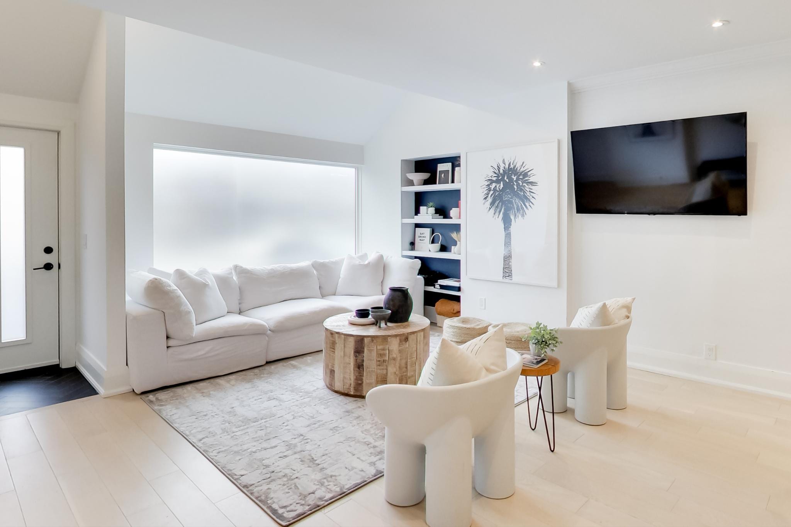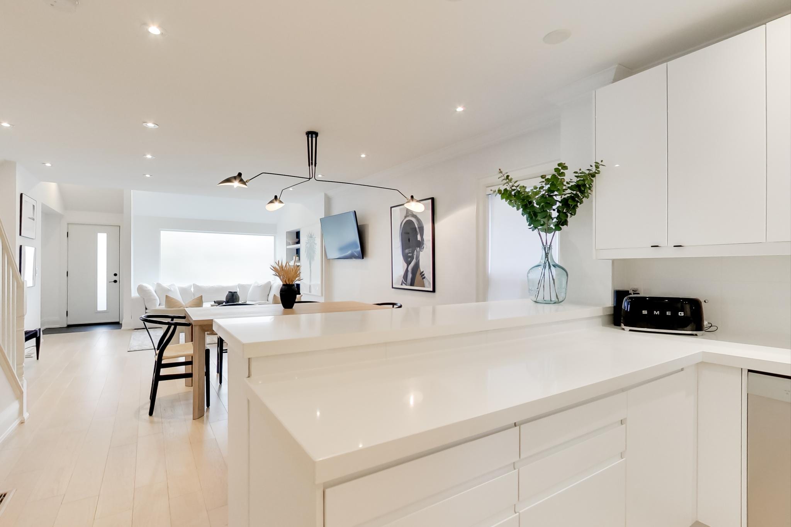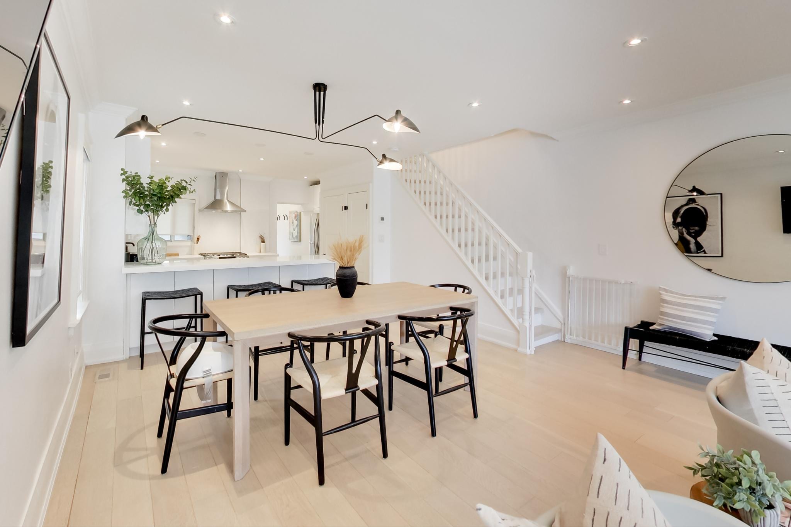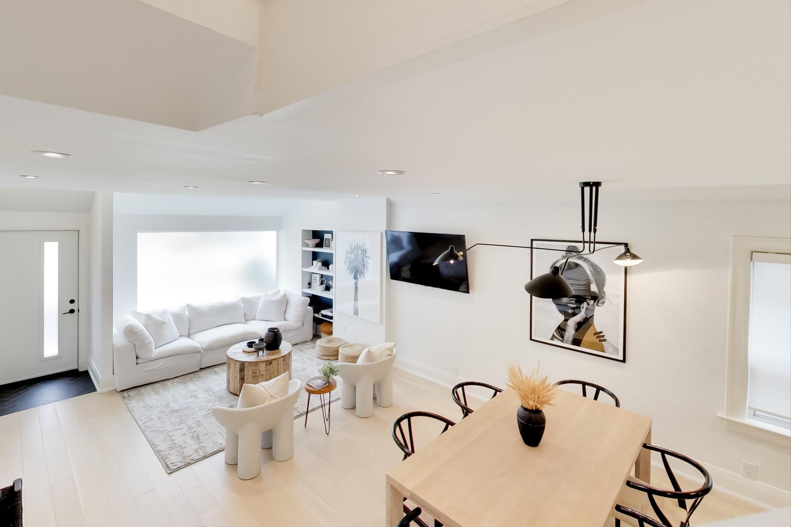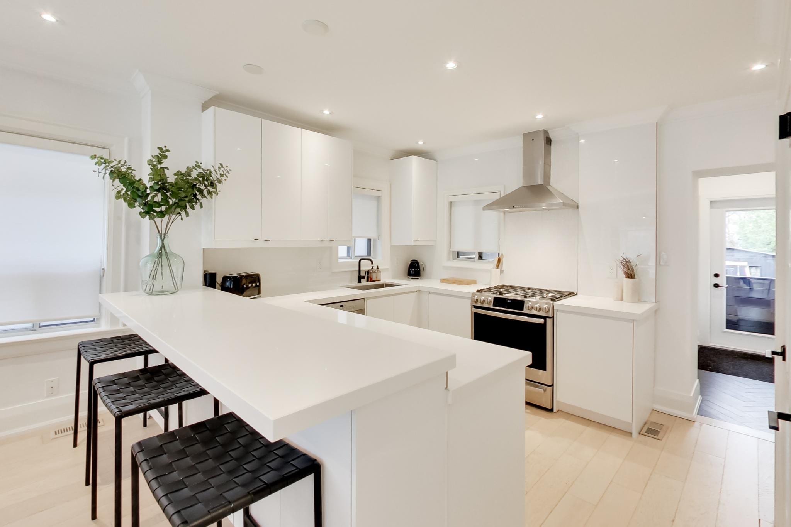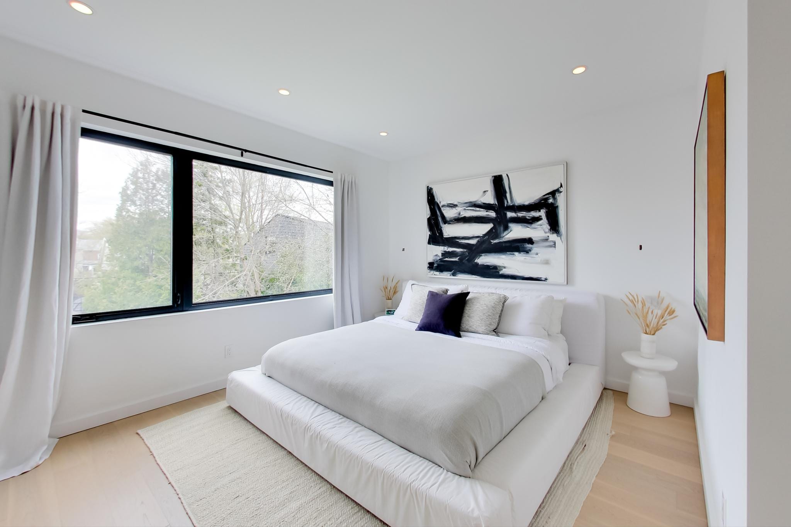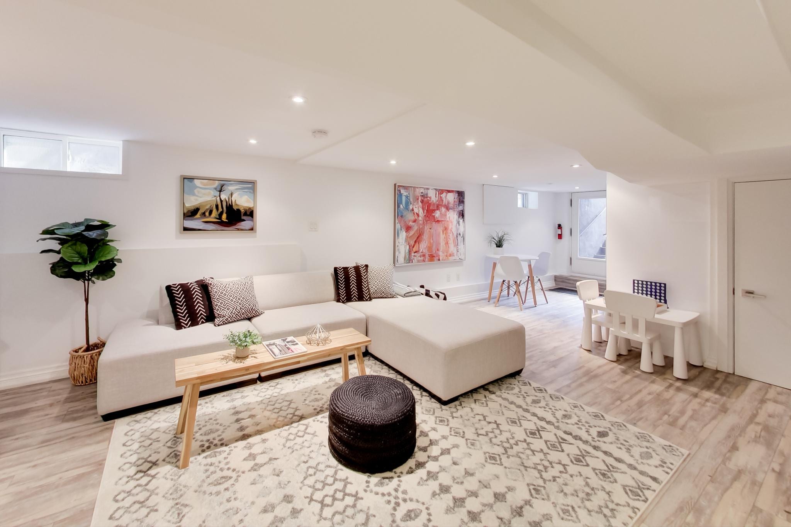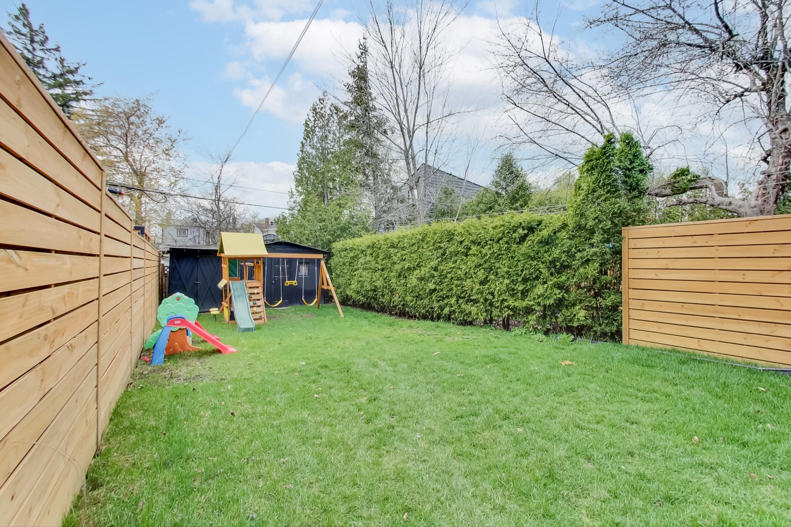148 Atlas Avenue
Central Toronto - Humewood Cedarvale
Property Details
Status: Sold
Asking Price: $1,599,000
Sold Price: $1,825,800
Type: Detached
Style: 2-storey
Lot Size: 21 ft by 126 ft
Taxes: $4,608.96
Driveway: Front pad
Total Parking Spaces: 1
Bedrooms: 3 plus a nursery/office
Bathrooms: 4
Kitchens: 1
Basement: Fin w/separate ent
Heat: Forced air
Air Conditioning: Yes
Finding a home is like finding a life partner: you keep saying “I won’t settle until I find THE one.” As soon as you enter this home, you’ll forget the many boring frogs you had to kiss to get to your prince/ss and you’ll be overjoyed to settle down in this beautiful home.
An oversized entertainment space allows you to imagine the fun packed gatherings you’ll host and a gourmet kitchen is no longer your pipedream; long breakfast bar, tons of cabinetry and counter space, gas stove, stainless steel appliances, and, last but not least, everyone’s dream – a walk-in pantry.
Adjoining the kitchen is the sought-after and well-organized mudroom with a walk-in coat closet and, yes, we’re happy to oblige you with the coveted powder room. This functional space leads to the non-negotiable backyard oasis, fully fenced, that makes these times more palatable.
Your “happy place” will be the romantic primary bedroom streaming light through its west-facing large windows. You’ll be proud to get ready for your evening in your personal dressing room with wall-to-wall organized closets and your luxurious bathroom with heated floors.
Two other bedrooms that fit desks easily and a cozy nursery that can be a perfect home office too, share a four-piece bathroom and complete the sleeping quarters.
The lower level houses a welcoming media room where you’ll curl up with a warm blanket, popcorn and watch your favorite Netflix drama. It can accommodate your choice of a home gym, home office, media room, guest room, virtual learning space, play area and lots of storage too. You can also easily rent out this space for extra income if you don’t need all the space.
And let’s not forget the legal front pad parking for your car.
The location is the icing on the cake steps to everything urban on St Clair West; Wychwood Barns with its Farmers’ Market, delectable bakeries and world-class restaurants, yoga studios, a variety of gym options, Loblaws, easy transportation, steps to two parks and Humewood Public School.
When you find “the one” you’ll know it. Welcome home!
Living in Hillcrest Village
Hillcrest Village, Toronto is an established neighbourhood situated 15 minutes from Toronto’s financial district. It is comprised of two neighbourhoods known as “Humewood” located north of St. Clair Avenue West and “Hillcrest” located south of St. Clair Avenue West.
Learn More