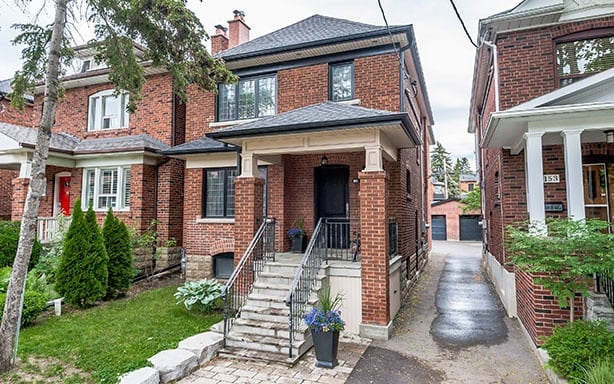155 Humewood Dr
Hillcrest Village
Property Details
Status: Sold
Asking Price: $1,685,000
Type: Detached
Style: 2-Storey
Lot Size: 25.00
Taxes: $6202.95
Garage Type: Attached
Garage Spaces: 1
Total Parking Spaces: 1
Bedrooms: 3
Bathrooms: 3
Kitchens: 1
Basement: Sep Entrance
Heat: Forced Air
Air Conditioning: Central Air
Fireplace: Yes
More Features: Arts Centre, Park, Place Of Worship, Public Transit, Rec Centre
MLS #: MLS C3840277
This week we’re offering exceptional style and value on one of the most desired streets in the Humewood School District. This charming home has been renovated with state-of-the-art materials that embody comfort and quality. It starts with the curb appeal showing off flagstone steps and landing, contemporary landscaping featuring bulldozer rocks, a solid oak front door and wrought iron railing.
Step inside and you’ll be dazzled by the space and quality of the details such as travertine and oak hardwood floors, tons of pot lights, crown mouldings and custom 1 3/4 inch solid wood doors with triple hinges. The spacious and combined living and dining room features a large window and a brick faced fireplace which is wired for gas.
The kitchen is family size with custom cabinetry offering lots of storage, top of the line stainless steel appliances (including two appliance garages), large centre island with breakfast bar, spice rack and anti-slam drawers. There’s also a walk-out to a large deck which overlooks the interlocked backyard with custom landscaping and a brick garage with an automatic garage door opener.
A modern oak staircase escorts you to the second-floor housing three bedrooms with cathedral ceilings, more pot lights, generous closet space and large windows. The master bedroom has a walk-in closet as well as a luxurious four-piece spa like bathroom with deep claw foot tub. For added convenience, there is a laundry room with storage cabinets.
The lower level with 8-foot ceiling height is insulated, partitioned, waterproofed and ready for drywall which allows you to enjoy an extension of your living space quickly and with minimal work.
Located in the heart of Hillcrest Village, the home is less than 5 minutes from the pleasures of Humewood Park and amenities of St. Clair West. It offers everything a growing family could want, allowing you to enjoy it for years to come!
| Room | Dimensions | Level | Features |
|---|---|---|---|
| Foyer | 18×6.8 ft (5.5×2.1 m) | Main | Crown Moulding, Pot Lights, Closet Organizers |
| Living | 15×10.6 ft (4.6×3.2 m) | Main | Hardwood Floor, O/Looks Dining, Stained Glass |
| Dining | 13.7×10.5 ft (4.2×3.2 m) | Main | Hardwood Floor, O/Looks Living, Pot Lights |
| Kitchen | 17.6×16.2 ft (5.4×5 m) | Main | Stainless Steel Appl, Breakfast Bar, W/O To Deck |
| Master | 15.2×11.8 ft (4.6×3.6 m) | 2nd | Hardwood Floor, W/I Closet, 4 Pc Ensuite |
| 2nd Br | 12.6×10.8 ft (3.8×3.3 m) | 2nd | Hardwood Floor, Double Closet, Window |
| 3rd Br | 10.2×8.5 ft (3.1×2.6 m) | 2nd | Hardwood Floor, Closet Organizers, Pot Lights |
| Laundry | 8.2×5.3 ft (2.5×1.6 m) | 2nd | Ceramic Floor, Ceramic Back Splash, Pot Lights |
Living in Hillcrest Village
Hillcrest Village, Toronto is an established neighbourhood situated 15 minutes from Toronto’s financial district. It is comprised of two neighbourhoods known as “Humewood” located north of St. Clair Avenue West and “Hillcrest” located south of St. Clair Avenue West.
Learn More

