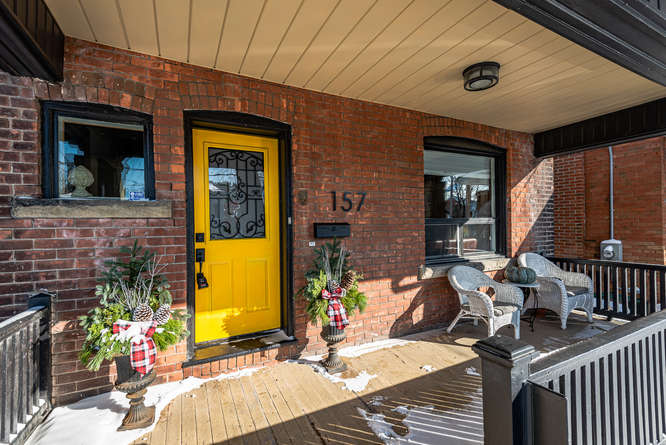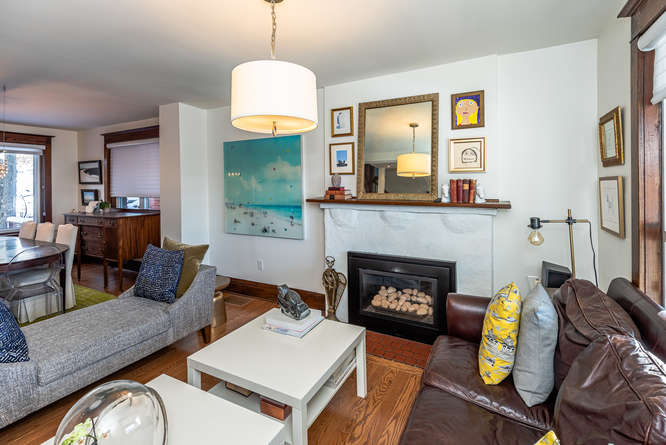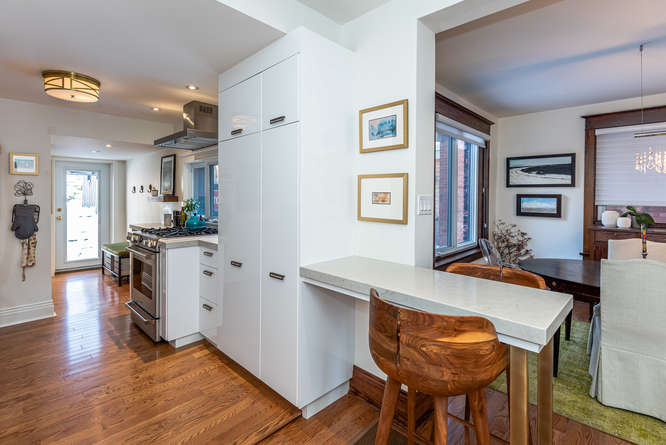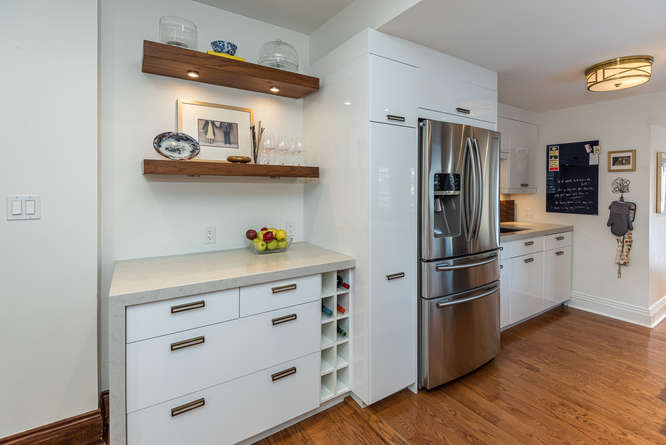157 Winona Dr.
Central Toronto - Wychwood
Property Details
Status: Sold
Asking Price: $1,279,000
Sold Price: $1,360,000
Type: Detached
Style: 2 Storey
Lot Size: 25 x 140 ft.
Taxes: $5,918.70 (2019)
Driveway: Mutual
Total Parking Spaces: 1
Bedrooms: 3
Bathrooms: 3
Basement: Finished/Sep. Entrance
Heat: Forced Air, Gas
Air Conditioning: Central Air
Fireplace: Yes (2)
MLS #: C4632891
This is the one you’ve been waiting for … a smartly designed, renovated three bed, three bathroom house that will wrap you in its warmth and make you feel instantly at home. Perfect in every way, you’ll fall in love with the popular open concept main floor, gleaming hardwood floors, large windows that stream light and private backyard oasis with multiple levels of tiered landscaping. This home has been designed with the today’s family in mind and includes a contemporary kitchen with top of the line stainless steel appliances and ample cabinetry, powder room and back door mudroom for convenience and accessibility.
The second floor master bedroom has an enviable walk -in closet and a luxurious spa like bathroom with heated floors – the perfect spot for relaxing and leaving the cares of the day behind.
The lower level extends your living space with a huge recreation room that could easily be turned into a home theatre, a second gas fireplace, three piece bath, laundry room and more storage than you could ever dream of.
We’re offering the perfect package for the growing family to enjoy modern, lifestyle living in a coveted central location! Steps to popular Wychwood Barns: the centre that binds this community, McMurrich and Winona Public Schools, easy access to multiple subways, Hillcrest Park with its wading pool and tennis courts, St. Clair West and its extensive urban amenities, world class restaurants, bakeries, shops and enviable transportation.
Be prepared to be swept away!
| Room | Dimensions | Level | Features |
|---|---|---|---|
| Foyer | 7.35 x 6 ft. | Main | Hardwood, closet w/organizers, pot lights, windows, wood trim |
| Living | 13.02 x 11.02 ft. | Main | Hardwood, open to dining, gas fireplace w/mantle, wood trim, window, Ecobee thermostat |
| Dining | 11.02 x 10.33 ft. | Main | Hardwood floor, open to living & kitchen, windows, wood trim |
| Kitchen | 13.74 x 8.33 ft. | Main | Hardwood, Caesarstone counter & backsplash, GE gas stove, Samsung fridge, Bosch dishwasher, pantry, breakfast table, pot drawers |
| Powder | Main | Ceramic floor, pocket door | |
| Mudroom | 8.33 x 4 ft. | Main | Hardwood floor, walkout to deck, pot lights |
| Master | 11.02 x 10.17 ft. | Second | Hardwood floor, peaked ceiling, walk-in closet w/organizers |
| 2nd Bedroom | 10 x 9.41 ft. | Second | Hardwood floor, built-in closet & desk, window overlooks yard |
| 3rd Bedroom | 12 x 9.58 ft. | Second | Hardwood floors, built-in closet w/organizers, window |
| 4 Piece Bathroom | Second | Heated ceramic floor, stand alone tub, rain shower head, ceramic walls, pocket door, window | |
| Rec | 18.01 x 13.02 ft. | Lower | Laminate floor, gas fireplace, built-in wall unit, pot lights, closet under stairs, above grade window |
| 3 Piece Bathroom | Lower | Ceramic floor, rain shower head, pocket door | |
| Laundry | 8.59 x 5.74 ft. | Lower | Laminate floor, stackable w/d, closet, wood countertop, ample storage in back area, above grade window |
Living in Hillcrest Village
Hillcrest Village, Toronto is an established neighbourhood situated 15 minutes from Toronto’s financial district. It is comprised of two neighbourhoods known as “Humewood” located north of St. Clair Avenue West and “Hillcrest” located south of St. Clair Avenue West.
Learn More








