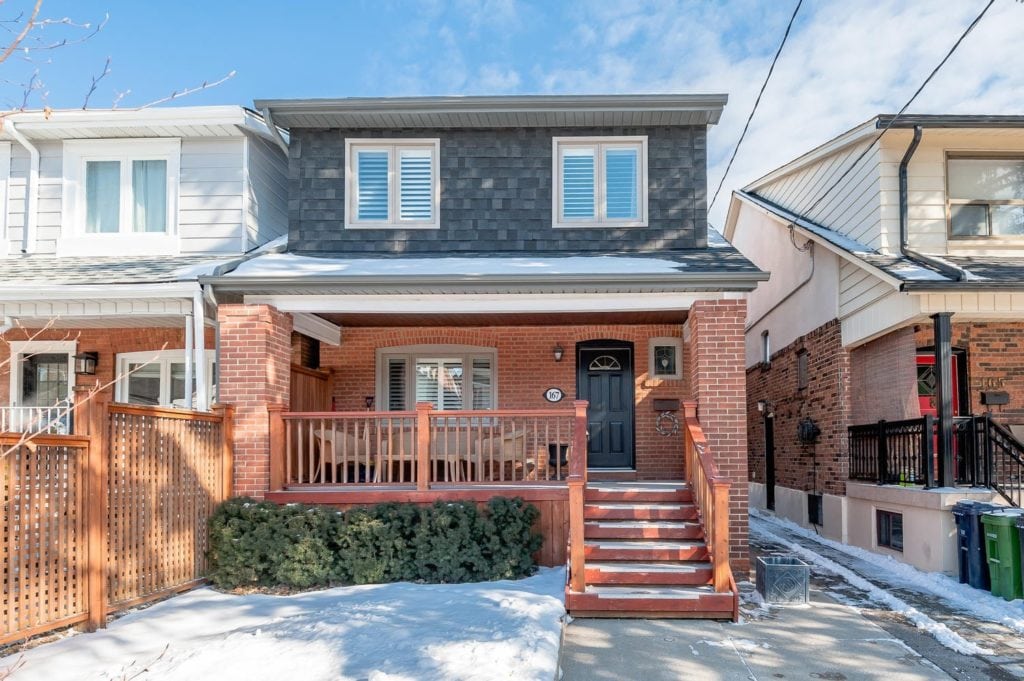167 Northcliffe Blvd
Central Toronto - Oakwood-Vaughan
Property Details
Status: Sold
Asking Price: $1,249,000
Sold Price: $1,219,000
Type: Detached
Style: 2-Storey
Lot Size: 24.50
Taxes: 3872.39
Total Parking Spaces: 1
Bedrooms: 4
Bathrooms: 2
Kitchens: 1
Basement: Finished
Heat: Forced Air
Air Conditioning: Central Air
Fireplace: Y
More Features: Park, Public Transit, School
MLS #: #C4037360
This week we’re offering a fabulous four-bedroom, 2 bath detached home that shows tremendous pride of ownership. It offers great space for the first-time buyer looking for a longer-term home and is also big enough for a move up buyer.
You will be immediately charmed by its curb appeal with its wide front porch perfect socializing with your friends and neighbors. Upon entering the bright foyer, you will love the generous principal rooms featuring gleaming, dark hardwood floors, crown moulding, pot lights, beamed ceilings and large windows. The living room includes built in shelving as well as a fireplace. It’s the perfect space for large get-togethers as well as intimate family gatherings.
The modern kitchen offers stainless steel appliances, custom cabinetry with lots of storage and a wide granite centre island. Your busy family will enjoy creating memories in this bright kitchen with all the latest modern offerings. It also leads to a wide deck and beautifully landscaped backyard where you will enjoy family BBQs and entertaining.
On the second-floor you’ll discover four spacious and bright bedrooms as well as an updated three-piece bathroom with heated floors and towel rack.
The lower level, with a ceiling height of 7 feet, extends your living space with a large recreation room, luxurious four-piece bath with jacuzzi tub as well as tons of closet space. It includes a separate entrance and rough-in for a kitchen, allowing you to easily turn this space into a basement apartment and enjoy additional income. Mechanically this home is unbeatable and has an “above average” rating by the home inspector.
Situated smack in between Hillcrest Village and Corso Italia: you will love living amidst the Italian cultural influences of food, music and many festivals. Also, nearby is Wychwood Barns and its Farmer’s Market, St Clair West and Ossington subways and all the amenities of a great urban neighbourhood.
This one is unbeatable!
| Room | Dimensions | Level | Features |
|---|---|---|---|
| Foyer | 10×7 ft (3.1×2.1 m) | Main | Ceramic Floor, Stained Glass |
| Living | 13×10.6 ft (4×3.2 m) | Main | Hardwood Floor, Fireplace, O/Looks Dining |
| Dining | 14.5×10.6 ft (4.4×3.2 m) | Main | Hardwood Floor, O/Looks Living, Window |
| Kitchen | 14.5×8.3 ft (4.4×2.5 m) | Main | Centre Island, Stainless Steel Appl, W/O To Deck |
| Master | 14.6×8.8 ft (4.5×2.7 m) | Main | Hardwood Floor, Closet, Window |
| 2nd Br | 13×7.6 ft (4×2.3 m) | Main | Hardwood Floor, Closet, Window |
| 3rd Br | 11×10.5 ft (3.4×3.2 m) | Main | Hardwood Floor, Window |
| 4th Br | 14×9 ft (4.3×2.8 m) | Main | Hardwood Floor, Closet, Window |
| Rec | 19×17 ft (5.8×5.2 m) | Bsmt | Laminate, Mirrored Closet, Above Grade Window |


