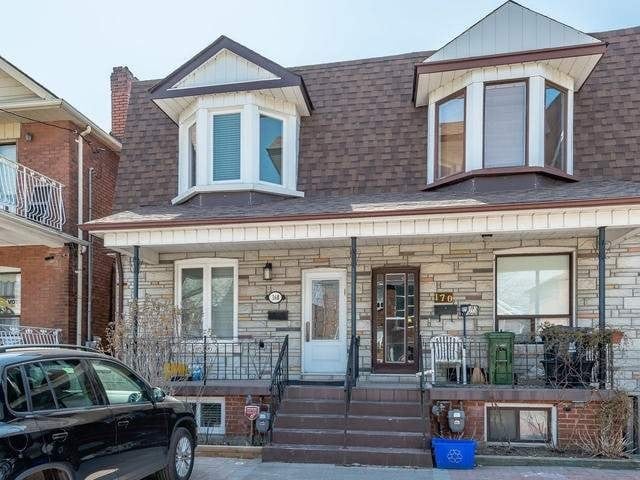168 Robina Ave
Central Toronto - Oakwood-Vaughan
Property Details
Status: Leased
Sold Price: $3,700
Type: Semi-Detached
Style: 2-Storey
Total Parking Spaces: 1
Bedrooms: 3
Bathrooms: 4
Kitchens: 2
Basement: Finished
Heat: Forced Air
Air Conditioning: Central Air
Fireplace: N
More Features: Park, Place Of Worship, Public Transit, School
MLS #: #C4113754
It Will Be Hard To Beat The Offerings Of This Beautifully Renovated Home! Live In Style In This Modern Open Plan Main Floor With Gleaming Hardwood Floors, Stone Wall Feature, Pot Lights And Main Floor Powder Rm, Large Modern Kitchen With Centre Island, Breakfast Bar & Stainless Steel Appliances, Master Bedroom Retreat With Double Closets And En-Suite Bath W/Stand Up Shower Stall, Finished Basement And Great Backyard Too! Steps To Transportation And Park.
| Room | Dimensions | Level | Features |
|---|---|---|---|
| Foyer | 14.8×4.2 ft (4.5×1.3 m) | Main | Ceramic Floor, Pot Lights |
| Living | 15 x 10 ft. (4.58 x 3.05 m) | Main | Hardwood floor, overlooks dining, pot lights |
| Dining | 12×11 ft (3.7×3.4 m) | Main | Hardwood Floor, O/Looks Living, Window |
| Kitchen | 14.4×7.2 ft (4.4×2.2 m) | Bsmt | Laminate, Pot Lights |
| Breakfast | 11×8.5 ft (3.4×2.6 m) | Main | Ceramic Floor, W/O To Yard, Window |
| Master | 12×11 ft (3.7×3.4 m) | 2nd | Hardwood Floor, Double Closet, 4 Pc Ensuite |
| 2nd Bedroom | 9.5×8.5 ft (2.9×2.6 m) | 2nd | Hardwood Floor, Closet, Window |
| 3rd Bedroom | 12.3×12.1 ft (3.8×3.7 m) | 2nd | Hardwood Floor, Double Closet, Bay Window |
| Living | 13.7×11.5 ft (4.2×3.5 m) | Bsmt | Laminate, Pot Lights, Above Grade Window |
| Bedroom | 10×9.4 ft (3.1×2.9 m) | Bsmt | Laminate, Closet, Above Grade Window |
Living in Oakwood Village
This family friendly neighbourhood has something for everyone – great resto’s and cool little coffee shops, handcrafted jewelry stores, bakeries, flower and fruit markets, West Indian Restaurants, Portuguese Churrasqueiras, Italian cafés and sports bars. Voted one of Toronto’s next hot neighbourhoods by Toronto Life. BlogTO has their own Oakwood Village page, as well.
Learn More

