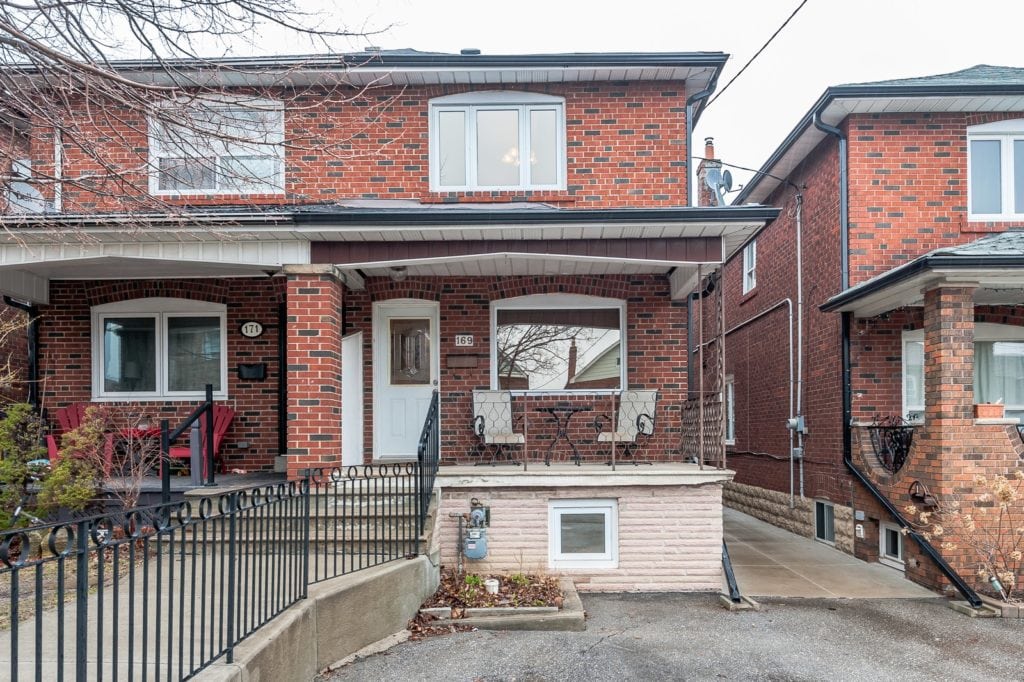169 Atlas Ave
Hillcrest Village
Property Details
Status: Sold
Asking Price: $779,000
Type: Semi-Detached
Style: 2-Storey
Lot Size: 17.58
Taxes: $3068.36
Garage Type: Detached
Garage Spaces: 1
Total Parking Spaces: 2
Bedrooms: 2
Bathrooms: 2
Kitchens: 2
Basement: Finished
Heat: Forced Air
Air Conditioning: Central Air
Fireplace: No
More Features: Park, Public Transit, Ravine, School
MLS #: MLS C3751058
This week we’re offering a gem of a home in the Humewood School area that is finally within your financial means. This spacious two bedroom can be easily converted back into a three bedroom – with basement income potential, making living in the coveted Humewood School area finally affordable.
The foyer features a large and rare coat closet and overlooks the popular open plan entertainment space. Gleaming hardwood floors throughout provide a continuity of flow from living through to dining room – making this a great space to host dinner parties for your family and friends. Adjoining this space is a surprisingly large white kitchen which features a built-in desk, with a window overlooking the back patio and walkout to the deck.
The second floor offers two very large bedrooms with a third bedroom that was converted to a massive five piece bathroom featuring a deep bathtub and stand up shower stall.
The lower level can be a rental having a separate side entrance, a kitchen, four piece bathroom, laundry facilities and storage.
You’ll love living within walking distance to the Cedarvale Ravine offering year round activities for the whole family; as well as its proximity to Wychwood Barns and local food favorites such as Stazione, Pukka, Ji, Pain Perdu and Kurtis Coffee.
| Room | Dimensions | Level | Features |
|---|---|---|---|
| Foyer | 7.2×3.6 ft (2.2×1.1 m) | Main | Ceramic Floor, Closet, Pot Lights |
| Living | 12×8.8 ft (3.7×2.7 m) | Main | Hardwood Floor, O/Looks Dining, Window |
| Dining | 11.4×10.1 ft (3.5×3.1 m) | Main | Hardwood Floor, O/Looks Living, Window |
| Kitchen | 12.1×11.6 ft (3.7×3.5 m) | Main | Ceramic Floor, Pot Lights, W/O To Deck |
| Master | 12.8×10.7 ft (3.9×3.3 m) | 2nd | Broadloom, Closet Organizers, Window |
| 2nd Br | 12.2×11.1 ft (3.7×3.4 m) | 2nd | Broadloom, Double Closet, W/O To Deck |
| Rec | 19.5×11.8 ft (5.9×3.6 m) | Bsmt | Laminate, Pot Lights, Above Grade Window |
| Laundry | 7.5×6.5 ft (2.3×2 m) | Bsmt | Ceramic Floor, Panelled, W/O To Yard |
| Other | 12.4×5.7 ft (3.8×1.7 m) | Bsmt | Ceramic Floor, Panelled, Above Grade Window |
Living in Hillcrest Village
Hillcrest Village, Toronto is an established neighbourhood situated 15 minutes from Toronto’s financial district. It is comprised of two neighbourhoods known as “Humewood” located north of St. Clair Avenue West and “Hillcrest” located south of St. Clair Avenue West.
Learn More

