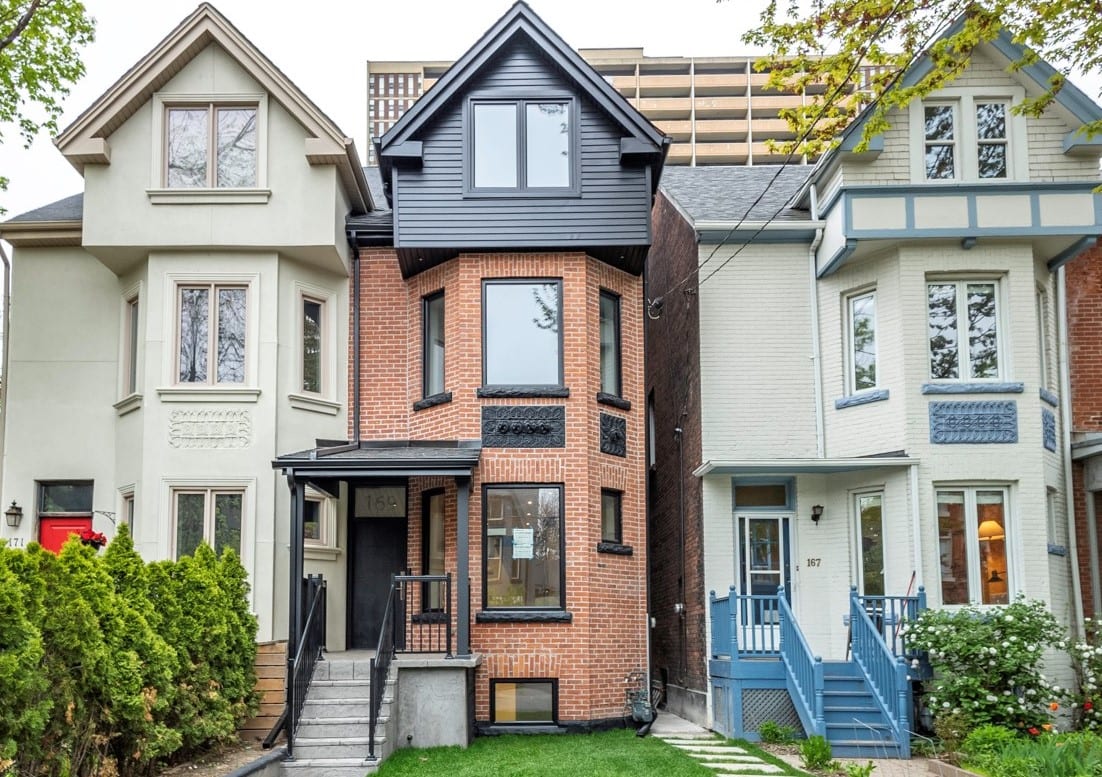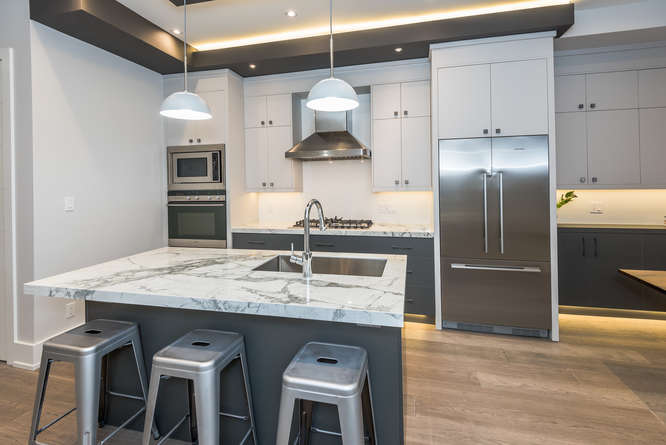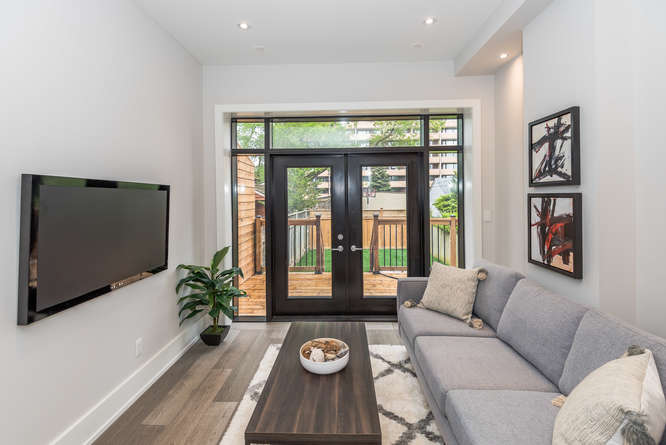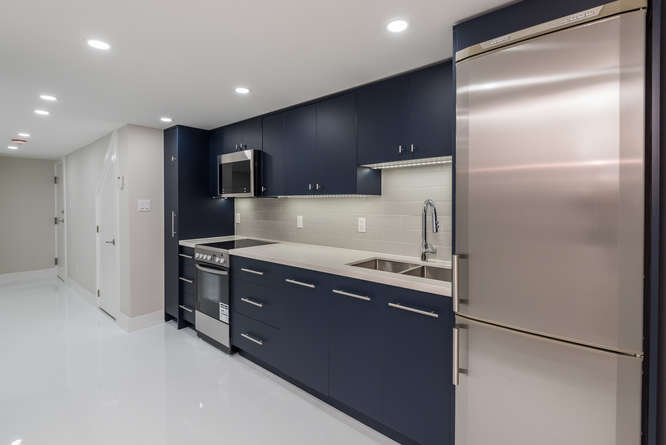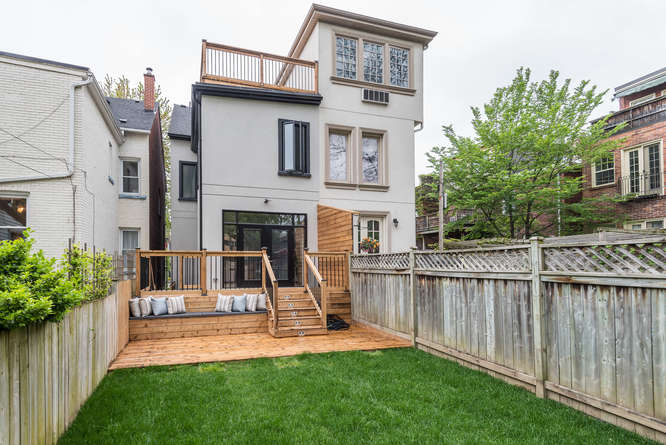169 Robert St.
Central Toronto - Annex
Property Details
Status: Sold
Asking Price: $2,499,000
Sold Price: $2,249,000
Type: Semi-Detached
Style: 3 Storey
Lot Size: 18 x 100 ft.
Driveway: Parking Available
Bedrooms: 4+2
Bathrooms: 5
Kitchens: 2
Basement: Apt./Sep. Entrance
Heat: Forced Air, Gas
Air Conditioning: Central Air
Look no further than this tastefully renovated Annex Victorian beauty, steeped in history that artfully blends the elegance of its restored façade with splendid interior design, flaunting exquisite finishes and quality craftmanship throughout.
Soaring ceilings form the canopy for this impressive open plan that reflects modern urban design with a combined living / dining room space and a state-of-the-art modern kitchen. This is the perfect space for entertaining!
This three-storey, four-bedroom home offers five bathrooms including a luxurious master ensuite, allowing you to relax after a long day and leave your worries behind. Built-ins galore define this home and provide the storage you always dreamed of.
The lower level with its seven-foot ceiling height is a self-contained fully legal apartment with two bedrooms, a living room, kitchen and four-piece bathroom. It has ample storage space as well as a stackable washer/dryer. Use this space for an in-law, an older child looking for privacy or for a rental tenant.
You’ll relish living in the core of the Annex! Whether you stroll up to Bloor Street or down to Harbord Village, you will never be short of international food choices, popular cafes, fresh bakeries, gyms, yoga studios, parks or local swimming pools.
Located in the heart of the city, public transit choices are optimal with the Spadina streetcar, Bloor Danforth subway line and Bathurst Bus, all minutes away on foot.
Don’t miss this opportunity – it doesn’t come up often!
| Room | Dimensions | Level | Features |
|---|---|---|---|
| Foyer | 4'4" x 4' | Main | Porcelain floors & wall, double closet |
| Living Room | 13' x 9' | Main | Hardwood floor, open to dining, pot lights, large windows |
| Dining Room | 10' x 9'2" | Main | Hardwood floor, open to living & kitchen, built-in custom cabinets, pot lights |
| Kitchen | 13'3" x 9' | Main | Hardwood floor, custom cabinets, pot drawers, porcelain counter, Fisher & Paykel Appliances, gas stove, double wall oven, 6'3" x3'2" ctr island inc breakfast bar |
| Family Room | 10'4" x 10' | Main | Hardwood floor pot lights, double French door walkout to large deck & yard |
| Powder Room | Main | Porcelain floor & walls | |
| Master | 14' x 12'4" | Second | Hardwood floor, Bay window, wall-to-wall built in closets w/organizers, pot lights |
| Master Ensuite | Second | Heated porcelain floor, double sink vanite, walk-in shower w/rain head & glass partition, soaker tub w/tile wall, pot lights | |
| 2nd Bedroom | 14'3" x 10'4" | Second | Hardwood floor, closet, 4 piece Ensuite, pot lights, windows |
| 2nd Bedroom Ensuite | Second | Porcelain floors, rainhead shower, tile walls, window, pot lights | |
| Laundry Room | 8' x 3' | Second | Stacked front load Whirlpool w/d, single sink, lower cabinets quartz counter, pot lights |
| 3rd Bedroom | 18' x 9'3" | Third | Hardwood floor, 2 closets, pot lights, window |
| 4th Bedroom | 13' x 7'2" | Third | Hardwood floor, closet, skylight |
| 3 Piece Bathroom | Third | Ceramic floor, pot lights, rain head shower | |
| Living | 12'2" x 9'9" | Lower | Heated, epoxy floors, pot lights, above grade windows |
| Kitchen | 12' x 7'5" | Lower | Heated, epoxy floors, quartz counter, ceramic backsplash, built in microwave, anti slam pot drawers, pantry, double undermount sink, Frigidaire stove, Electrolux fridge, pot lights |
| Master | 11'5" x 7'7" | Lower | Heated, epoxy floors, double closet, pot lights, above grade window |
| 2nd Bedroom | 9'7" x 9'4" | Lower | Heated, epoxy floors, double closet, pot lights, above grade window |
| 4 Piece Bathroom | Lower | Rain head shower, pot lights, window |
Living in Annex
Located in the very heart of Toronto, The Annex is undoubtedly one of the city’s premier neighbourhoods. The Annex takes its energy from the University of Toronto and is home to students, several fraternity and sorority houses, and faculty members.
Learn More