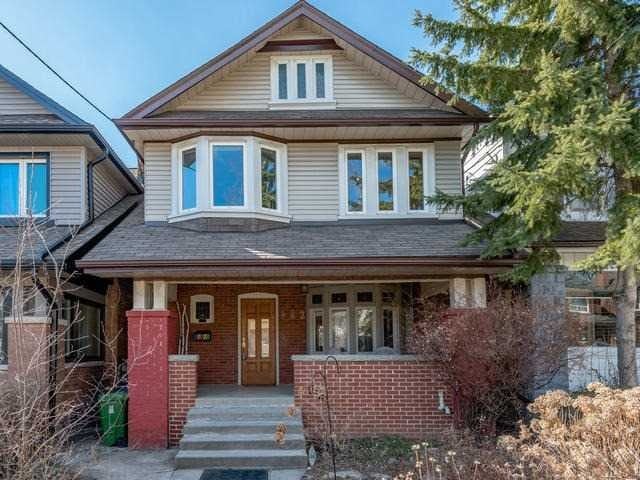182 Arlington Ave
Central Toronto - Humewood Cedarvale
Property Details
Status: Sold
Asking Price: $1,479,000
Sold Price: $1,683,000
Type: Detached
Style: 2-Storey
Lot Size: 25.00
Taxes: 4010.88
Garage Type: Detached Garage
Garage Spaces: 1
Bedrooms: 4
Bathrooms: 2
Kitchens: 1
Basement: Finished
Heat: Water
Air Conditioning: Wall Unit
Fireplace: Y
More Features: Park, Place Of Worship, Public Transit, School
MLS #: #C4052645
Move up buyers stop your search! This week we’re offering a splendid and oversized four-bedroom home in prime Hillcrest Village that’s perfect for your growing family. Enter the home and the pride of ownership hits you by storm. Bask in the glory of old-world charm throughout with its expansive foyer flaunting rich wood detailing, wainscoting, plate rail and exquisite moldings. The elegant living and dining room are complimented by an oversized kitchen with ample cabinetry with an enormous pantry and breakfast room overlooking the private garden.
A solid oak staircase escorts you to the second-floor housing four large bedrooms with enviable double closets, a large hallway and a spacious and luxurious bathroom with exceptional storage. The bonus is the already existing staircase leading to the third floor allowing you to grow into this home in the future.
You’ll be pleased with the finished lower level featuring a recreation room, three-piece bath, lots of storage and laundry room. There’s even a detached garage with parking for a single car.
This is an irresistible find for a growing family nestled amongst a thriving community, steps to the glory of St Clair West, Wychwood Barns, delectable restaurants and eclectic shopping. Don’t miss this opportunity!!
| Room | Dimensions | Level | Features |
|---|---|---|---|
| Foyer | 12.8×8.5 ft (3.9×2.6 m) | Main | Hardwood Floor, Mirrored Closet, Wood Trim |
| Living | 16×11.4 ft (4.9×3.5 m) | Main | Hardwood Floor, Fireplace, O/Looks Dining |
| Dining | 15×10.9 ft (4.6×3.3 m) | Main | Hardwood Floor, Wainscoting, Plate Rail |
| Kitchen | 18×13.5 ft (5.5×4.1 m) | Main | Granite Counter, Renovated, W/O To Deck |
| Master | 17.7×10.5 ft (5.4×3.2 m) | 2nd | Hardwood Floor, Fireplace, Closet |
| 2nd Br | 11.5×9.4 ft (3.5×2.9 m) | 2nd | Hardwood Floor, Closet, Window |
| 3rd Br | 13.7×9 ft (4.2×2.8 m) | 2nd | Hardwood Floor, Closet Organizers, Window |
| 4th Br | 13.7×10.3 ft (4.2×3.2 m) | 2nd | Hardwood Floor, Closet Organizers, Window |
| Rec | 14.5×12.5 ft (4.4×3.8 m) | Bsmt | Broadloom, Pot Lights, Above Grade Window |
| Br | 19.5×11.3 ft (5.9×3.4 m) | Bsmt | Broadloom, Double Closet, Above Grade Window |
| Laundry | 9.5×7 ft (2.9×2.1 m) | Bsmt | Vinyl Floor |
Living in Hillcrest Village
Hillcrest Village, Toronto is an established neighbourhood situated 15 minutes from Toronto’s financial district. It is comprised of two neighbourhoods known as “Humewood” located north of St. Clair Avenue West and “Hillcrest” located south of St. Clair Avenue West.
Learn More

