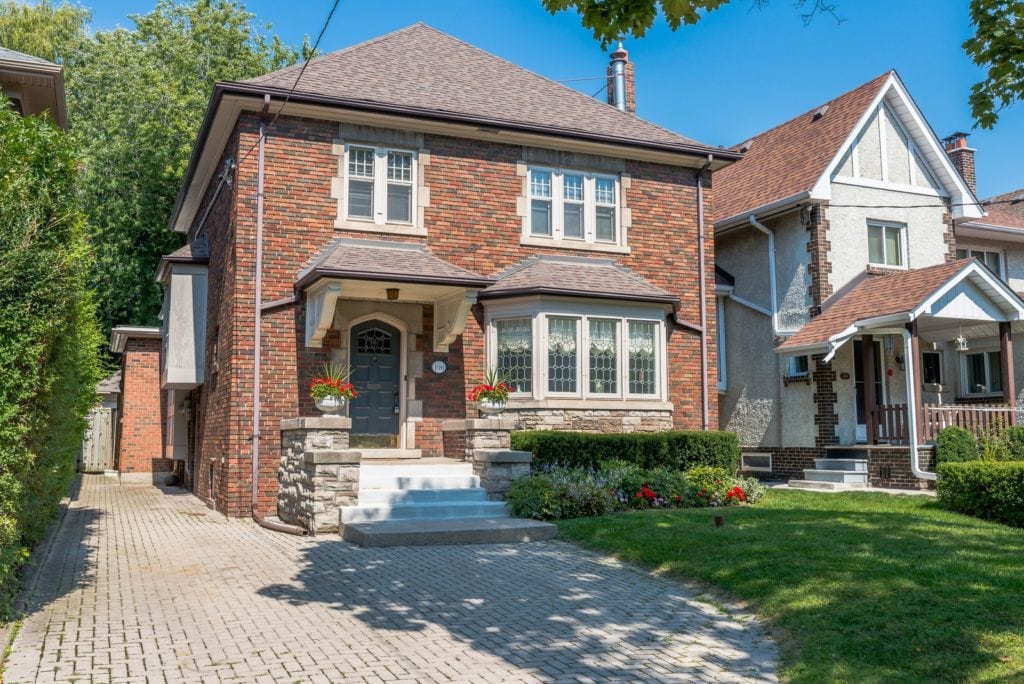190 Montclair Ave
Forest Hill
Property Details
Status: Sold
Asking Price: $1,899,000
Sold Price: $2,175,000
Type: Detached
Style: 2-Storey
Lot Size: 40 X 128.25 FT.
Taxes: $7,526.43
Garage Type: Detached
Total Parking Spaces: 3
Bedrooms: 4
Bathrooms: 4
Kitchens: 1
Basement: Finished
Heat: Water
Air Conditioning: Central Air
Fireplace: Yes
MLS #: MLS C3595917
This week we’re offering an elegant four bedroom four bathroom home endowed with the charm of yesteryear throughout its 4,000 square feet on three levels.
It offers everything a young family could wish for: grand main floor family room to congregate; convenient powder room and mud room to park all your stuff; a spacious lower level recreation room with almost 8 foot ceiling height and a master with a four piece en-suite bathroom too.
Traditional curb appeal is complimented by a spacious foyer leading to graceful principal rooms large enough to accommodate a grand piano. The dining room opens up to the massive great room overlooking the backyard through its wall to wall windows and is perfect for large gatherings.
The second floor sleeping quarters can be easily expanded over the current main floor family room to create dream spaces and a master retreat.
The lower level is massive and perfect for growing families. Its expansive recreation room is multi-purpose, a separate bedroom can be for guests, a nanny or home office, tons of storage, immaculate laundry room and four piece bathroom await.
Its location in the Forest Hill school district is unbeatable within steps to the Heath Street subway, Forest Hill Village, vibrant St Clair West, the best private schools in the country – BSS and UCC and lots of shopping and dining choices.
| Room | Dimensions | Level | Features |
|---|---|---|---|
| Foyer | 11.9×9.3 ft (3.6×2.8 m) | Main | Hardwood Floor, Wainscotting, Closet |
| Living | 17.6×15.1 ft (5.4×4.6 m) | Main | Hardwood Floor, Fireplace, Bay Window |
| Dining | 14.8×13.2 ft (4.5×4 m) | Main | Hardwood Floor, Wainscotting, Crown Moulding |
| Kitchen | 13×11.7 ft (4×3.6 m) | Main | Hardwood Floor, O/Looks Family, Eat-In Kitchen |
| Breakfast | 12.8×8.3 ft (3.9×2.5 m) | Main | Hardwood Floor, Pot Lights, W/O To Yard |
| Family | 18.5×14.3 ft (5.6×4.4 m) | Main | Hardwood Floor, B/I Shelves, Pot Lights |
| Other | 5.8×5 ft (1.8×1.5 m) | Main | 2 Pc Bath, Closet Organizers, Pocket Doors |
| Master | 14.6×13 ft (4.5×4 m) | 2nd | Hardwood Floor, His/Hers Closets, 4 Pc Ensuite |
| 2nd Br | 12.5×10 ft (3.8×3.1 m) | 2nd | Hardwood Floor, Closet, Window |
| 3rd Br | 10×8.9 ft (3.1×2.7 m) | 2nd | Hardwood Floor, Closet, Window |
| 4th Br | 12.3×10.2 ft (3.8×3.1 m) | 2nd | Hardwood Floor, Crown Moulding, Window |
| Rec | 28.3×12.2 ft (8.6×3.7 m) | Bsmt | Broadloom, W/W Closet, Pot Lights |
Living in Forest Hill
Forest Hill, Toronto is a wealthy neighbourhood situated in the most picturesque area of the city and is home to many prominent and celebrity residents. Gently sloping hills, winding roads, charming parks, and an array of proudly maintained mansions with beautifully manicured yards along tree-lined streets are what Forest Hill real estate has to offer.
Learn More

