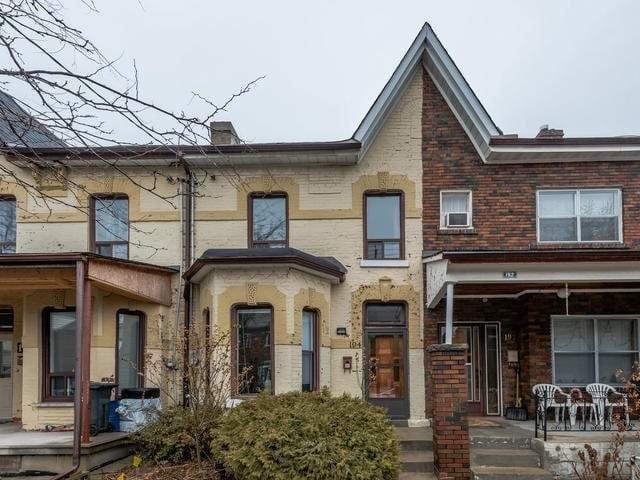194 Argyle St
Central Toronto - Little Portugal
Property Details
Status: Sold
Asking Price: $849,000
Sold Price: $946,000
Type: Att/Row/Twnhouse
Style: 2-Storey
Lot Size: 16.83
Taxes: 4214.70
Total Parking Spaces: 1
Bedrooms: 3
Bathrooms: 1
Kitchens: 1
Basement: Unfinished
Heat: Forced Air
Fireplace: N
More Features: Park, Place Of Worship, Public Transit, School
MLS #: #C4046891
Location, location!! This week we are offering a fabulous three-bedroom Victorian located in Beaconsfield Village – one of downtown’s most trendy neighborhoods. This home exudes old world charm with soaring 10-foot ceilings, Victorian archway, wainscoting, crown moulding and new hardwood. Rated “above average” by the home inspector, this home is mechanically sound with new roofing and eavestroughs, new insulation throughout, new exterior brickwork, no knob and tube and much more.
The modern eat-in kitchen has plenty of storage and leads to a sun room which overlooks a private backyard perfect for entertaining and family barbeques. You’ll be pleased with the size of the three bedrooms on the second floor as well as the updated bathroom with ceramic floors. Plus, parking for one car at rear of property.
This home has an amazing location situated near Trinity Bellwoods Park and surrounded by King West Village, Liberty Village, Parkdale and Little Italy. It’s also within walking distance to the shops and restaurants of Queen Street West. It’s a perfect location to enjoy the best of the city at an unbelievable price!
| Room | Dimensions | Level | Features |
|---|---|---|---|
| Foyer | 16×5 ft (4.9×1.5 m) | Main | Hardwood Floor, Wainscoting, Crown Moulding |
| Living | 16.3×10.4 ft (5×3.2 m) | Main | Hardwood Floor, Bay Window, O/Looks Dining |
| Dining | 11.5×10.4 ft (3.5×3.2 m) | Main | Hardwood Floor, O/Looks Living, Window |
| Kitchen | 15.6×10.2 ft (4.8×3.1 m) | Main | Hardwood Floor, Eat-In Kitchen, Stainless Steel Sink |
| Sunroom | 11.3×9.3 ft (3.4×2.8 m) | Main | Wood Floor, W/O To Yard, Window |
| Master | 13.6×11.7 ft (4.1×3.6 m) | 2nd | Hardwood Floor, W/W Closet, Window |
| 2nd Br | 12×10.3 ft (3.7×3.2 m) | 2nd | Hardwood Floor, Double Closet, Window |
| 3rd Br | 10.3×9.3 ft (3.2×2.8 m) | 2nd | Hardwood Floor, Window |


