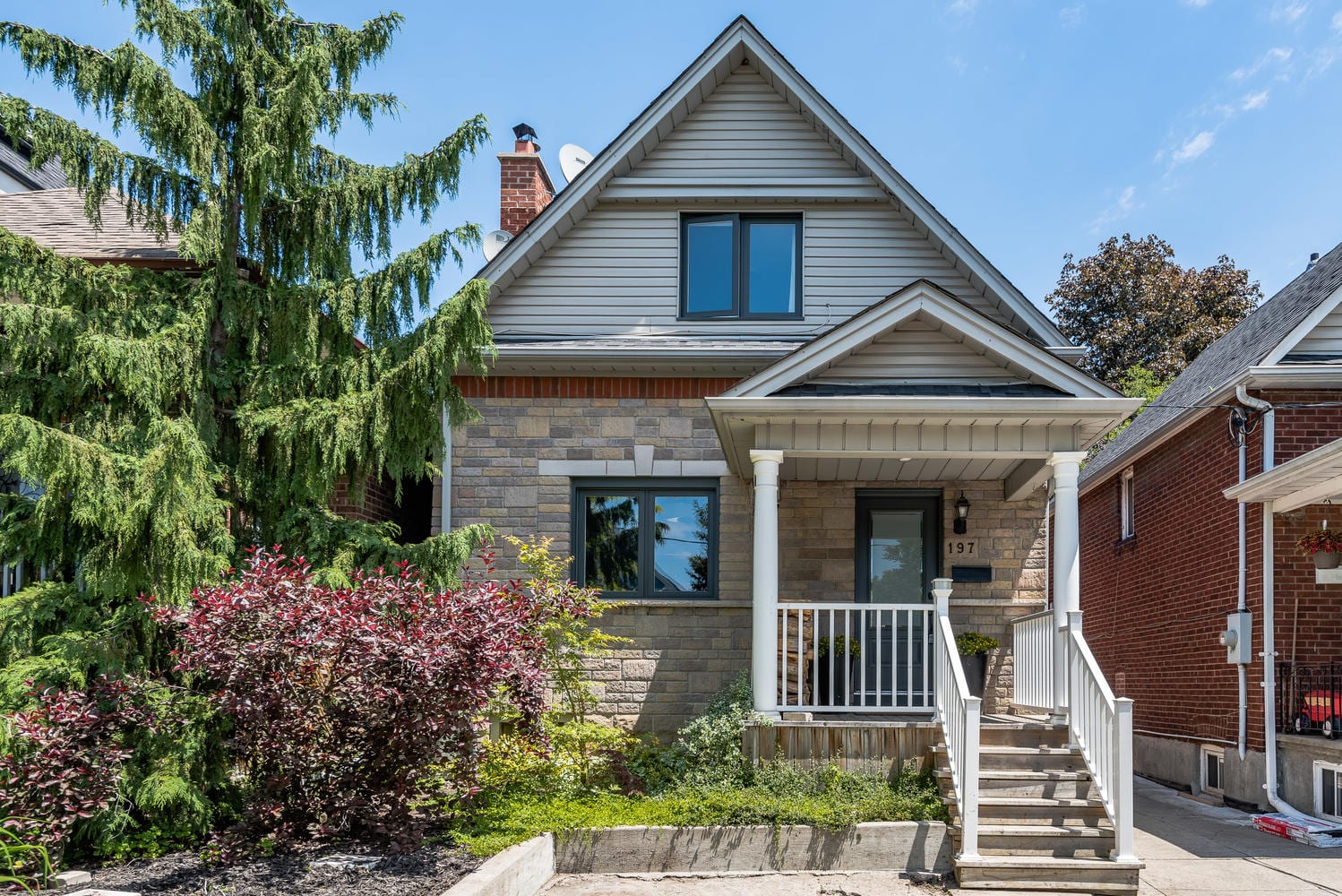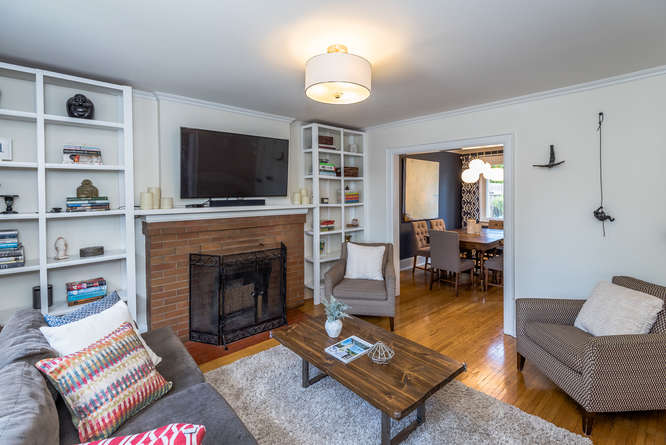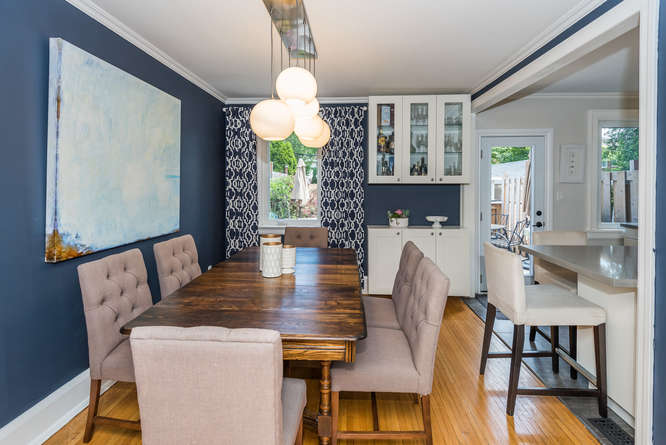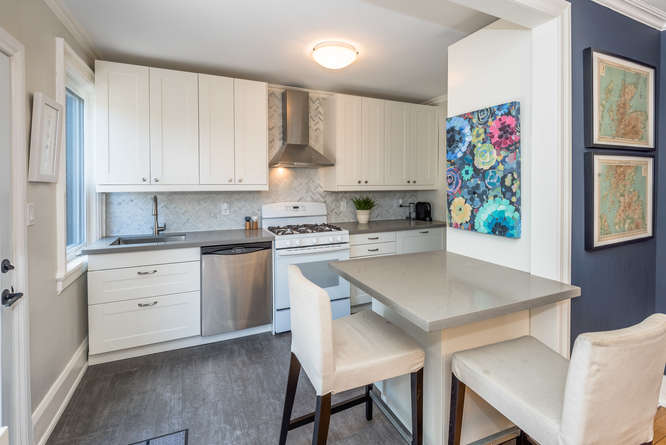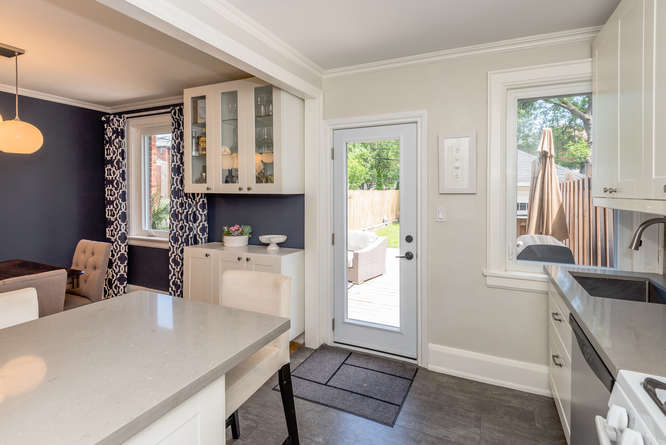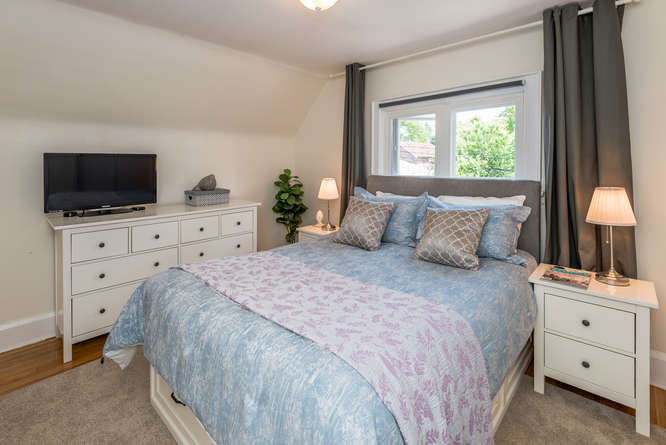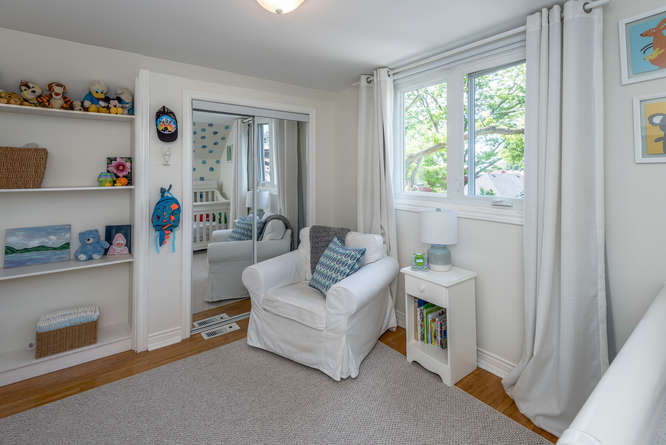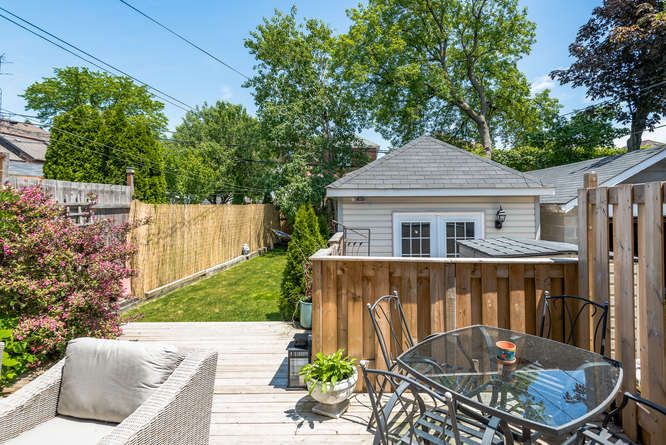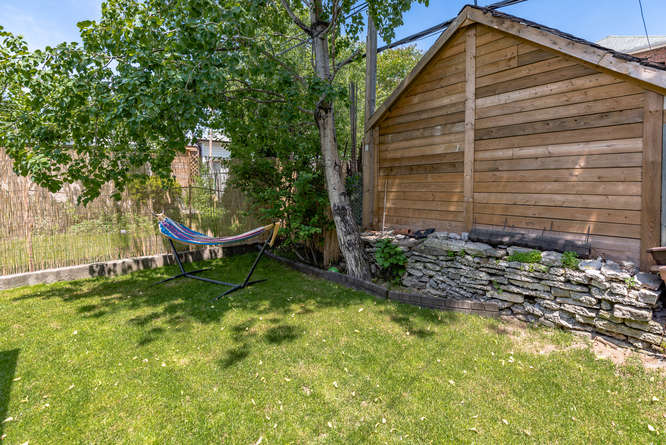197 Atlas Ave.
Central Toronto - Humewood Cedarvale
Property Details
Status: Sold
Asking Price: $989,000
Sold Price: 14% over asking
Type: Detached
Style: 1 & 1/2 Storey
Lot Size: 25 x 103 ft.
Taxes: $3612.85
Driveway: Front Yard
Garage Type: Detached
Total Parking Spaces: 1
Bedrooms: 2
Bathrooms: 2
Basement: Finished
Heat: Forced Air, Gas
Air Conditioning: Central Air
Fireplace: Yes
MLS #: C4490764
Rarely is a move in house for sale in popular Hillcrest Village in the Humewood school area at this price point. First time buyers looking to get into the market and empty nesters looking to downsize, here’s your chance to own a renovated, oversized two-bedroom home with awesome living space, finished basement, delightful private backyard and convenient front pad parking (for one, but fits two)!
Renovated with the modern buyer in mind, you’ll fall in love with the bright open main floor highlighting hardwood floors, crown moulding, big windows, wood burning fireplace and built in shelves. The contemporary kitchen features tons of storage, four-burner gas stove and breakfast bar with seating. The wide deck and private landscaped backyard are designed for outdoor family gatherings.
Upstairs, you’ll be pleasantly surprised with the size of the two bedrooms with wide double closets as well as a modern four-piece bathroom. The lower level extends your living space with a large recreation room, three-piece bath and ample storage.
The bonus is the garage in the backyard which is fully renovated in early 2019 with heat, double doors, windows and pot lights – this is space you can use as a studio, gym or office. The options are many.
Located minutes to the offerings on St. Clair West, Wychwood Barns, Cedarvale Ravine, Loblaws and all the conveniences a world class neighbourhood has to offer. This is one opportunity you won’t want to miss.
| Room | Dimensions | Level | Features |
|---|---|---|---|
| Foyer | 14.01 x 5.41 ft. | Main | Vinyl floor |
| Living | 13.58 x 12.40 ft. | Main | Hardwood floor, fireplace, crown moulding |
| Dining | 11.74 x 9.68 ft. | Main | Hardwood floor, overlooks dining, crown moulding |
| Kitchen | 11.84 x 9.68 ft. | Main | Quartz counter, breakfast bar, walkout to deck |
| Master | 12.4 x11.74 ft. | Second | Hardwood floor, his/hers closets, window |
| 2nd Bedroom | 11.74 x 9.84 ft. | Second | Broadloom, double closet, above grade window |
| Rec | 18.34 x 13.25 ft. | Lower | Broadloom, closet, above grade window |
| Laundry | 11.68 x 6.66 ft. | Lower | Ceramic floor, pot lights, above grade window |
| Other | 19.32 x 11.09 ft. | Lower | Concrete floor, pot lights, double doors |
Living in Hillcrest Village
Hillcrest Village, Toronto is an established neighbourhood situated 15 minutes from Toronto’s financial district. It is comprised of two neighbourhoods known as “Humewood” located north of St. Clair Avenue West and “Hillcrest” located south of St. Clair Avenue West.
Learn More