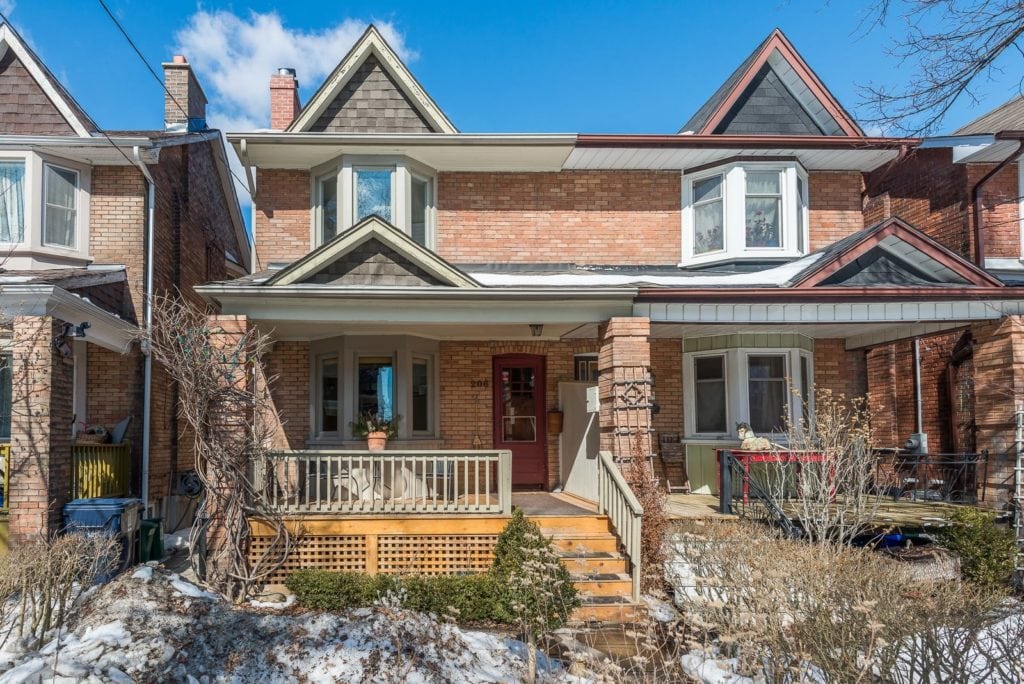206 Melita Ave
Hillcrest Village
Property Details
Status: Sold
Asking Price: $779,000
Sold Price: $850,000
Style: 2-Storey
Taxes: $3,654.82 / 2014
Garage Type: 1.0 Detached
Garage Spaces: Lane
Total Parking Spaces: 1
Bedrooms: 3
Bathrooms: 2
Kitchens: 1
Basement: Finished
More Features: Fenced Yard, Park, Public Transit, School
MLS #: MLS C3137141
This breathtaking home is a winner parading manicured grounds with tremendous curb appeal, a mesmerizing interior that will steal your heart and pride of ownership that sets the standard. On this dead end street children play freely and truly feel they are a part of a neighbourhood.
Enter this home and you get a feeling that this is a place you can hang out in. You see yourself entertaining in the welcoming living space making family and friends feel at home. The kitchen is a free canvas to do as you please. Such fun!
The second floor features an inviting master bedroom that wraps you in its warmth with a fireplace and bay window. Two more charming bedrooms with a three piece bathroom complete the sleeping quarters. The lower level blends seamlessly with the upper floors and offers a large space that can be a media room, office or playroom and a laundry and three piece bathroom.
The home inspection report rates this home “above average” and puts it at the top of the heap for mechanical improvements. Its conveniently located minutes to Hillcrest School, Christie subway, Loblaws, Faema and the offerings on Dupont and St Clair are the draw too.
| Room | Dimensions | Level | Features |
|---|---|---|---|
| Foyer | 5.7×3.9 ft (1.7×1.2 m) | Main | Ceramic Floor, Crown Moulding |
| Living | 14.2×11 ft (4.3×3.4 m) | Main | Hardwood Floor, Gas Fireplace, Bay Window |
| Dining | 13.3×12.5 ft (4.1×3.8 m) | Main | Hardwood Floor, Plate Rail, Bay Window |
| Kitchen | 15×10.8 ft (4.6×3.3 m) | Main | Vinyl Floor, Double Sink, W/O To Deck |
| Master | 15.3×12.2 ft (4.7×3.7 m) | Second | Hardwood Floor, Fireplace, Bay Window |
| 2nd Br | 11.7×10.6 ft (3.6×3.2 m) | Second | Hardwood Floor, Closet, Bay Window |
| 3rd Br | 10.8×9.4 ft (3.3×2.9 m) | Second | Hardwood Floor, Closet |
| Other | 10.8×9.5 ft (3.3×2.9 m) | Lower | Vinyl Floor |
| Rec | 13×12.8 ft (4×3.9 m) | Lower | Vinyl Floor, Above Grade Window |
| 10-Laundry | 14.1×11 ft (4.3×3.4 m) | Lower | Above Grade Window |
Living in Hillcrest Village
Hillcrest Village, Toronto is an established neighbourhood situated 15 minutes from Toronto’s financial district. It is comprised of two neighbourhoods known as “Humewood” located north of St. Clair Avenue West and “Hillcrest” located south of St. Clair Avenue West.
Learn More

