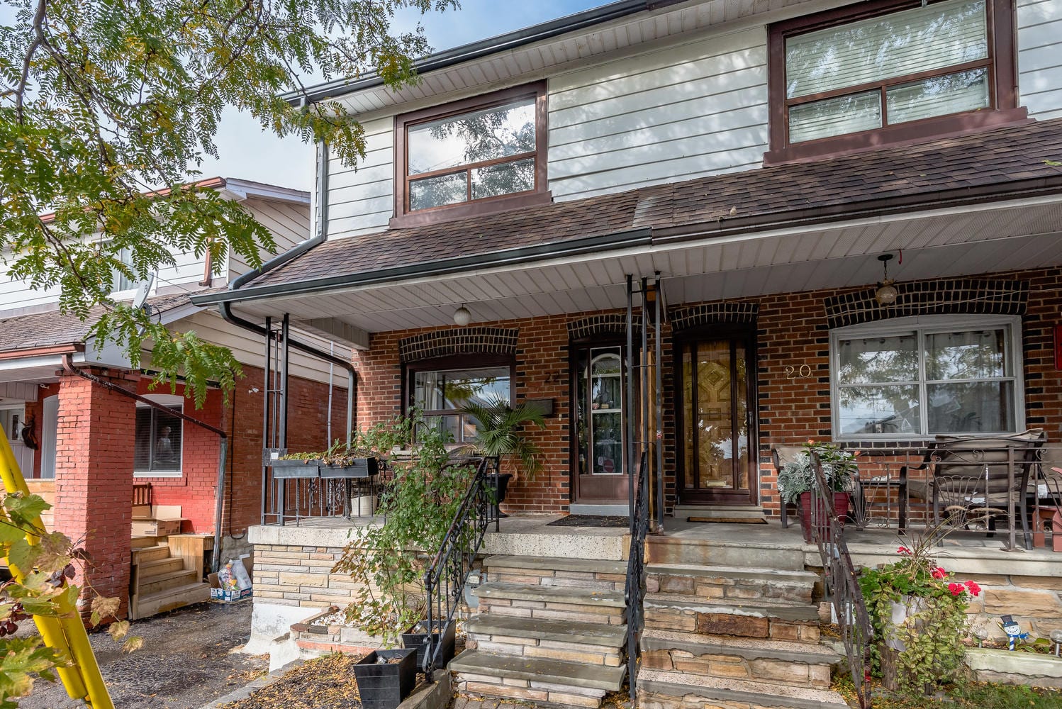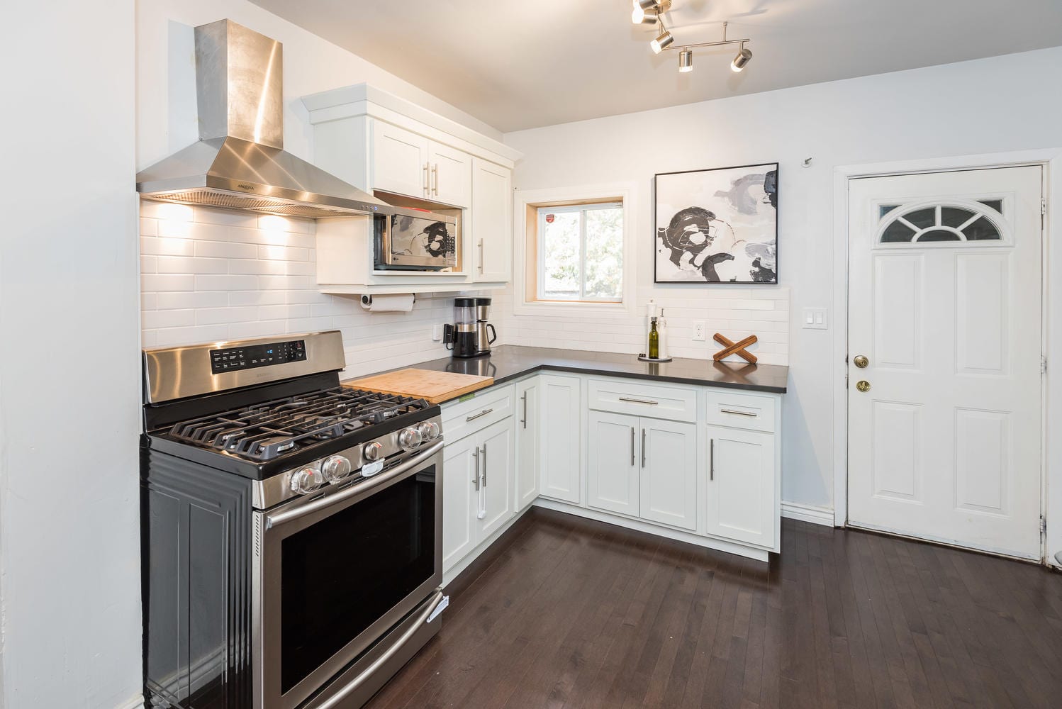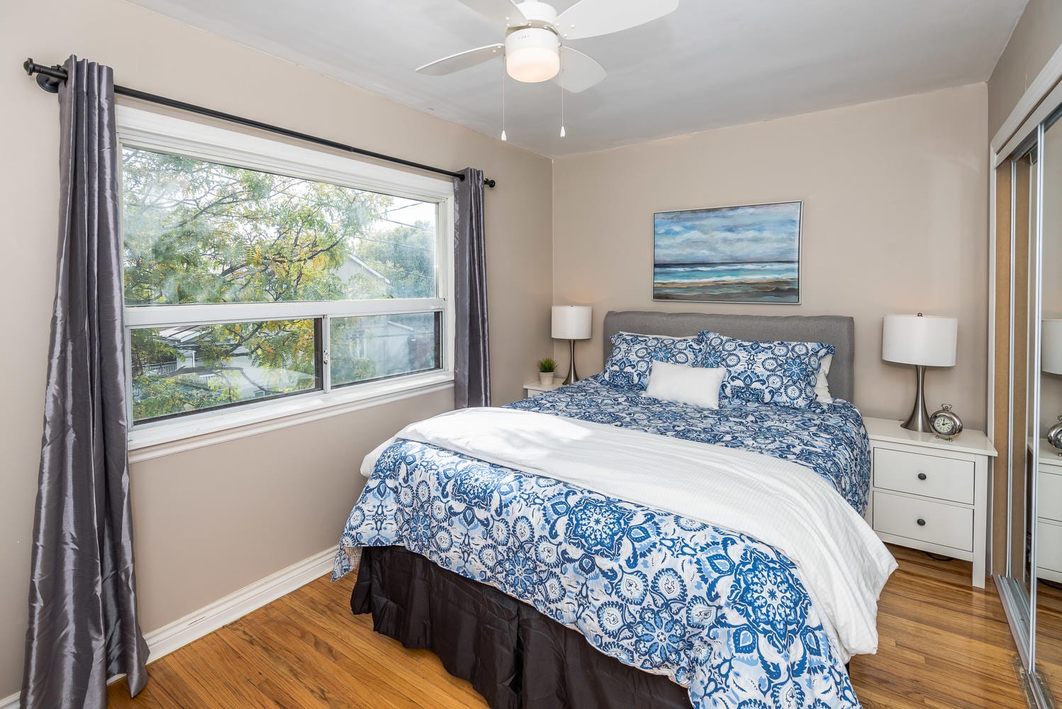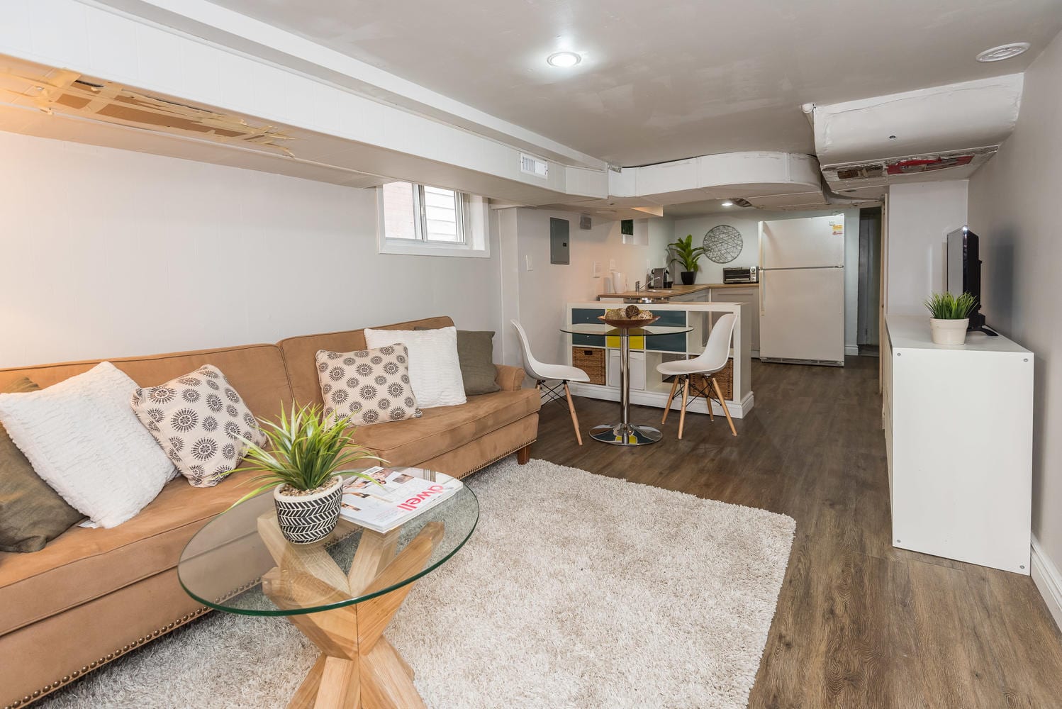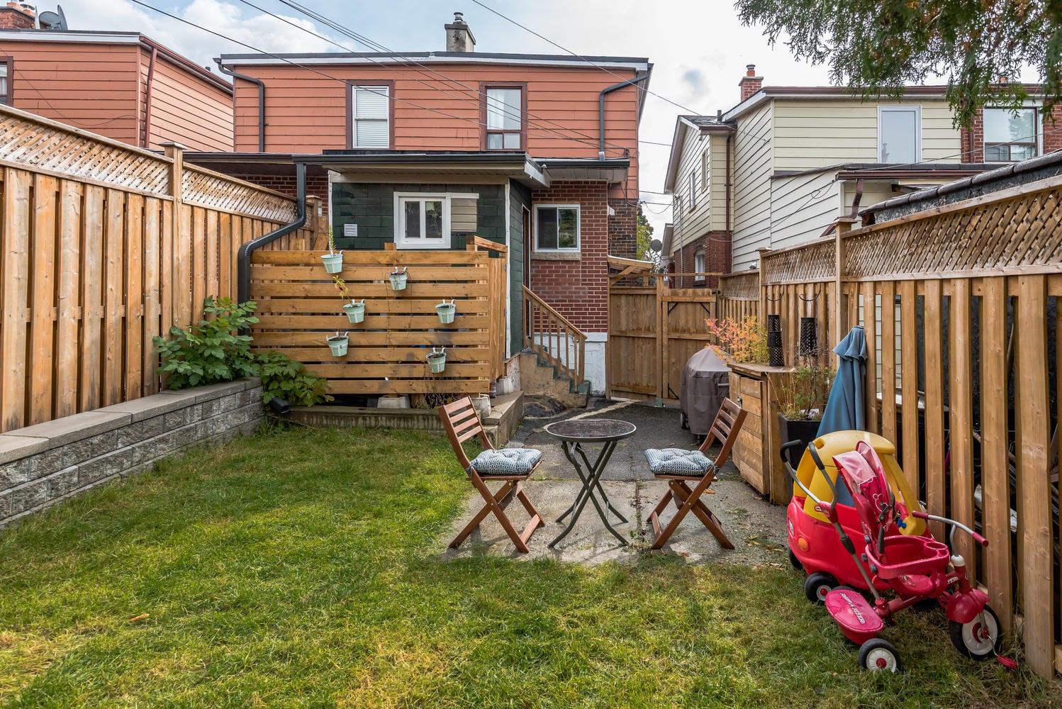22 Rockwell Avenue
West Toronto - Weston-Pellham Park
Property Details
Status: For Sale
Asking Price: $779,000
Sold Price: $780,000
Type: Semi-Detached
Style: 2-Storey
Lot Size: 17.5 x 100 ft.
Taxes: $2615.10 (2018)
Total Parking Spaces: 1
Bedrooms: 3 + 1
Bathrooms: 2 : 1x4/2nd; 1x3/lower
Kitchens: 2
Basement: Finished, Separate Entrance
Heat: Gas
Air Conditioning: Central Air
MLS #: W4284966
Fantastic opportunity for a young urban family looking to enter the market with an exquisite home that exudes tremendous pride of ownership! This is a move-in ready three-bedroom, three-bathroom home with a crisp modern aesthetic that was rated “above average” by the home inspector.
The popular main floor open plan will delight you encompassing a spacious living space, an open modern kitchen with breakfast bar and stainless steel appliances … plus a coveted powder room!
There’s gleaming hardwood floors throughout, lovely private backyard, impressive bedroom sizes and potential for a basement apartment in the lower level.
This home is close to Corso Italia where you’ll enjoy eclectic shopping and delectable restaurants as well as easy access to public transportation. On St Clair West you’ll find the sprawling Earlscourt Park, the Ontario School of Ballet and Arts and the Joseph Piccininni Centre with its Olympic size swimming pool.
This home is a rare find. Don’t miss out.
| Room | Dimensions | Level | Features |
|---|---|---|---|
| Foyer | 13.74 x 3.18 ft. | Main | Ceramic Floor |
| Living | 13.84 x 8.66 ft. | Main | Hardwood Floor, Overlooks Dining, Window |
| Dining | 10.76 x 9.84 ft. | Main | Hardwood Floor, Overlooks Living, Window |
| Kitchen | 16.99 x 12.82 ft. | Main | Hardwood Floor, Quartz Counter, Stainless Steel Appliances |
| Laundry | 6.66 x 5.67 ft. | Main | Ceramic Floor, Pot Lights, W/O to yard |
| Master | 13.09 x 8.59 ft. | 2nd | Hardwood Floor, Double Closet, Window |
| 2nd Bedroom | 10..99 x 7.68 ft. | 2nd | Hardwood Floor, Window |
| 3rd Bedroom | 12.33 x 6.99 ft. | 2nd | Hardwood Floor, Window |
| Rec | 13.74 x 12.50 ft. | Lower | Vinyl Floor, Pot Lights, Above Grade Window |
| Kitchen | 10.43 x 9.51 ft | Lower | Vinyl Floor, Pot Lights, Above Grade Window |
| Bedroom | 12.50 x 9.41 ft. | Lower | Vinyl Floor, Above Grade Window |
