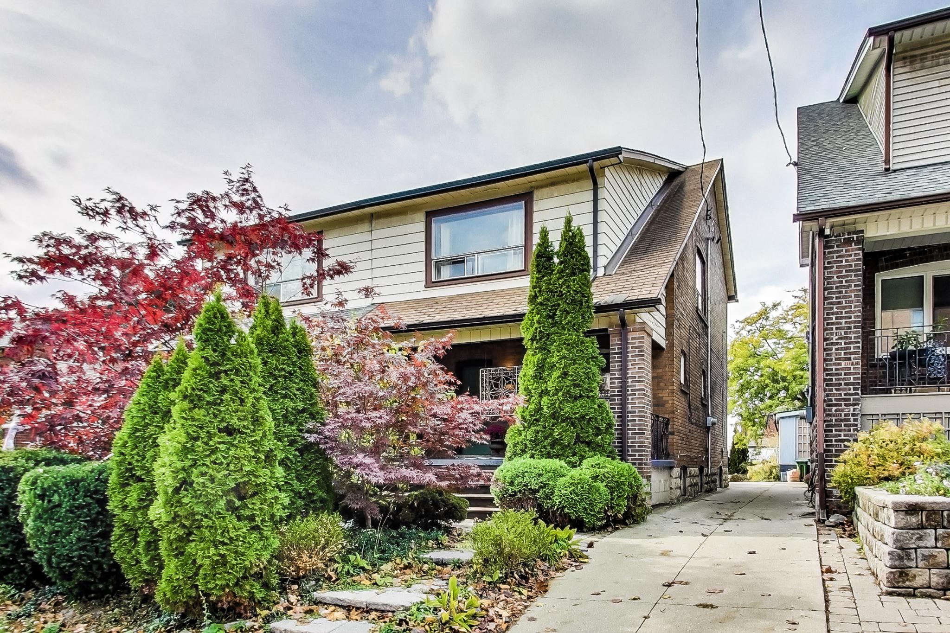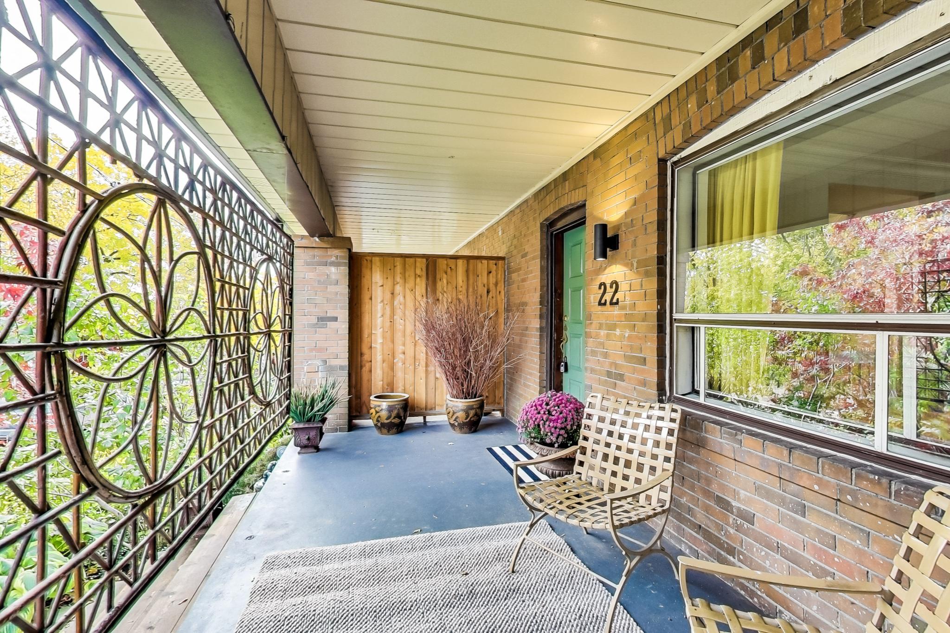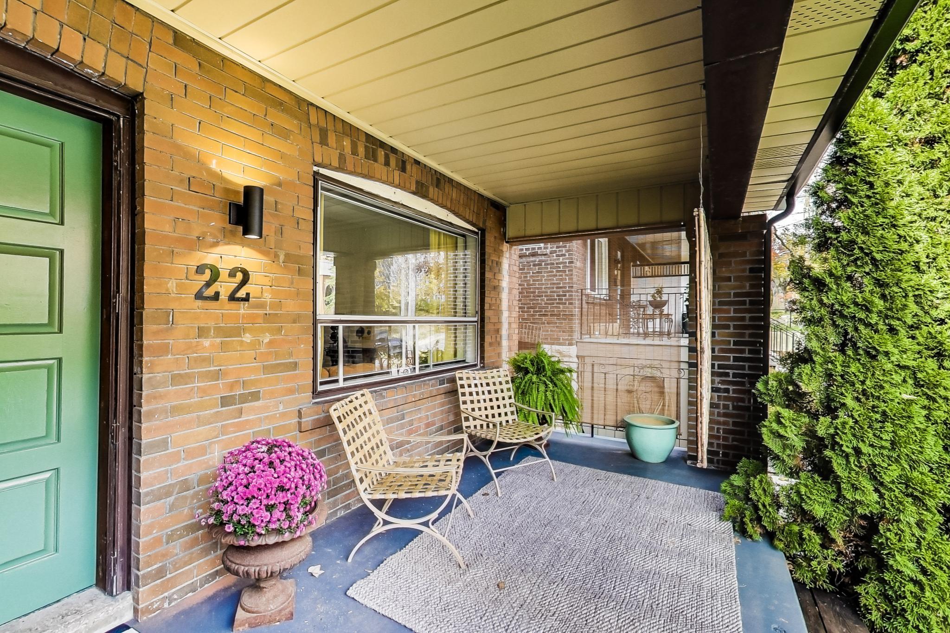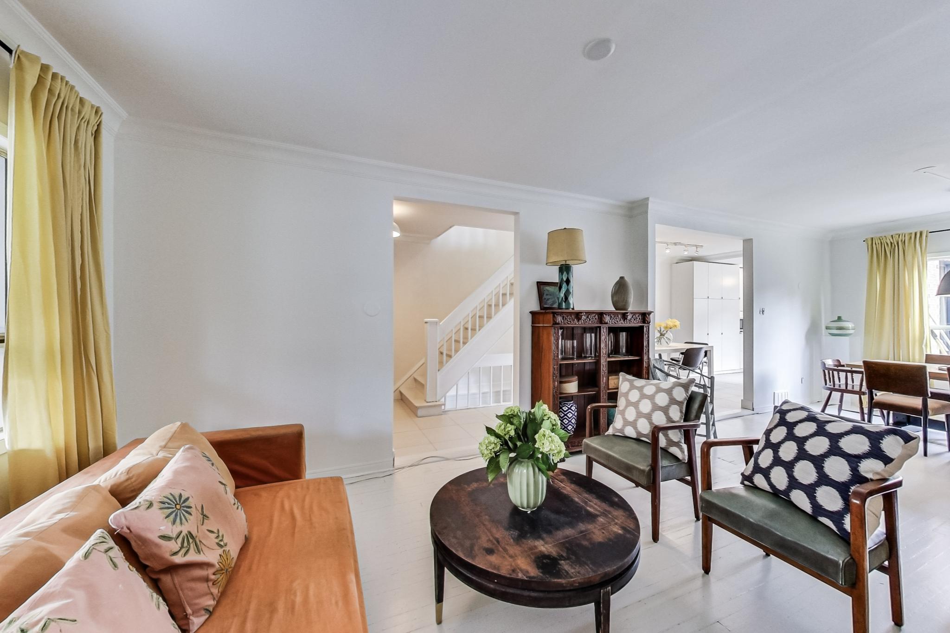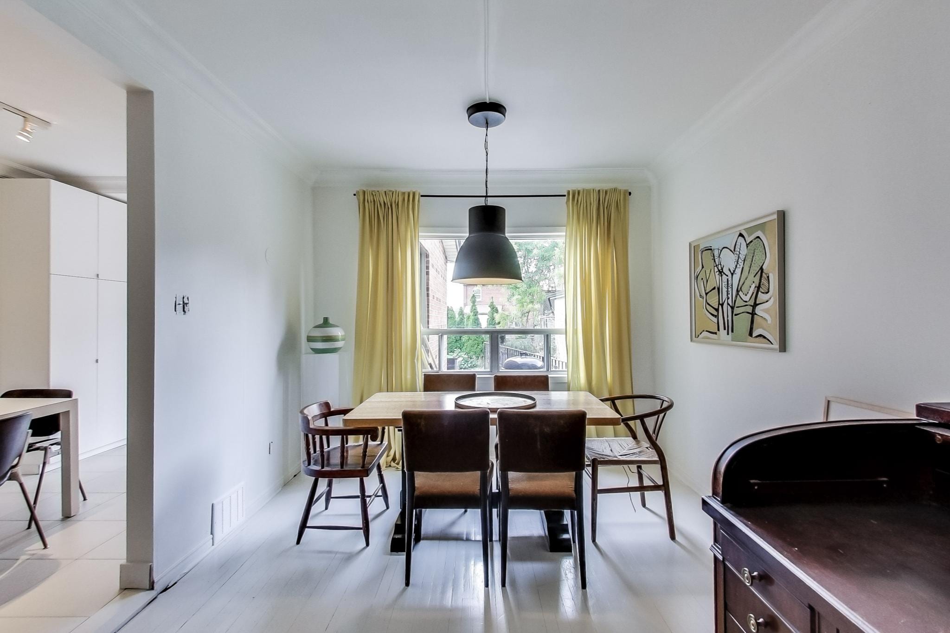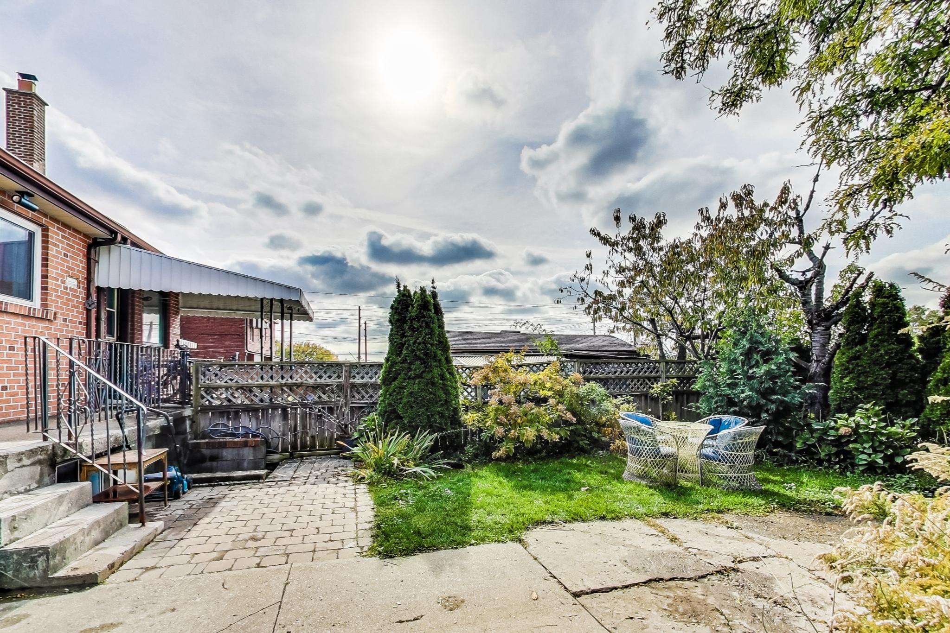22 Winona Dr.
Central Toronto - Wychwood
Property Details
Status: Sold
Asking Price: $989,000
Sold Price: $975,000
Type: Semi-Detached
Style: 2 Storey
Lot Size: 24.09 x 100 ft.
Taxes: $4,865.00
Driveway: Mutual
Total Parking Spaces: 1
Bedrooms: 3
Bathrooms: 2
Heat: Forced Air, Gas
Fireplace: Wood Burning Stove
Approx. Square Footage: 1,439 above ground
More Features: 1,000 sq ft lower level
We’re excited to introduce you to this splendidly charming home with great curb appeal because it offers first time buyers a longer term home and even provides move up buyers coming from a condo, small semi or bungalow – so much!
Do you want a house with elbow room on every level? We’re offering a 1,439 square foot, above ground, palate that features oversized principal rooms, spacious bedrooms and an awesome lower level with seven foot ceiling height delivering 1,000 square feet of unhindered space.
Enter its large foyer and your eyes veer towards the beautifully renovated white kitchen that reveals a quartz counter, pot lights, stainless steel appliances and the large pantry you’ve dreamt about. You’re so excited to see that it’s adjoined by a large breakfast room and has access to the backyard oasis showing off lush greenery and delivers the coveted outdoor space that’s a must today.
A wide staircase takes you to the sleeping quarters and you’re delighted to find large bedrooms that can accommodate a desk area and a renovated bathroom to service them.
The location is ideal steps to Davenport Road and minutes to St Clair West and all its urban offerings – Wychwood Barns, Hillcrest Park, 20 minute walk to Ossington subway, and steps to transportation and McMurrich Public School.
Living in Hillcrest Village
Hillcrest Village, Toronto is an established neighbourhood situated 15 minutes from Toronto’s financial district. It is comprised of two neighbourhoods known as “Humewood” located north of St. Clair Avenue West and “Hillcrest” located south of St. Clair Avenue West.
Learn More