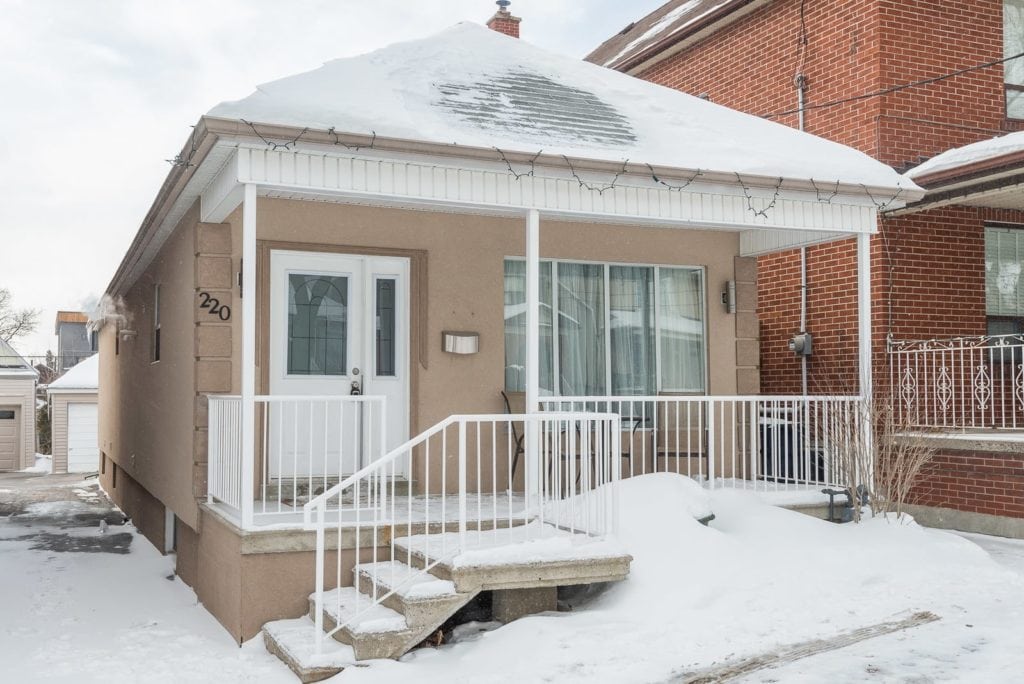220 Atlas Ave
Hillcrest Village
Property Details
Status: Sold
Asking Price: $689,000
Sold Price: $751,000
Style: Bungalow
Taxes: $3,832.00 / 2014
Garage Type: 1.0 Detached
Garage Spaces: Mutual
Total Parking Spaces: 2
Bedrooms: 3
Bathrooms: 2
Kitchens: 2
Basement: Apartment
MLS #: MLS C3124233
Calling all buyers who want a beautiful space to call their own accompanied by a basement rental to supplement the mortgage. One of the best two bedroom basement apartments I have seen with seven foot four inch ceiling height fetching $1,400 monthly.*
This three bedroom bungalow sits on a 25 by 139 foot lot in the Humewood School area delivering the ever popular French Immersion program.
The main floor shows off gleaming hardwood floors throughout its grand room consisting of a living room, dining room and open plan kitchen with stainless steel appliances.
Three spacious bedrooms at the back provide comfortable living especially the master bedroom with its incomparable closet space providing a wall to wall and walk-in closet for the clothes horse in you.
Steps to Cedarvale Ravine where you can enjoy oodles of family fun, minutes to rejuvenated St. Clair West . Leo Baeck Day School and transportation too.
Please call us for a private viewing if you’re not under contract with another brokerage.
*Not a legal basement apartment
Inclusions: 2 Fridge, 2 Stove, Washer, Dryer, Elfs, Pax Wardrobe In Mstr & Cls Orgzs, Pantry, Window Covers. Exc Lr Drapes & Rods, Detachable Closet Organizers In Babys Room, Shelves In 3rd Br, Stone Patio Behind Garage Unfinished, Bsmt Not Legal
| Room | Dimensions | Level | Features |
|---|---|---|---|
| Foyer | 6.8×6.8 ft (2.1×2.1 m) | Main | Ceramic Floor, Double Closet |
| Living | 11.5×10.3 ft (3.5×3.2 m) | Main | Hardwood Floor, Crown Moulding, Window |
| Dining | 9.6×8.8 ft (2.9×2.7 m) | Main | Hardwood Floor, Combined W/Living, Crown Moulding |
| Kitchen | 14×7.7 ft (4.3×2.4 m) | Main | Hardwood Floor, Stainless Steel Appl, Open Concept |
| Master | 17.4×10.2 ft (5.3×3.1 m) | Main | Hardwood Floor, W/I Closet, W/O To Deck |
| 2nd Br | 9.8×8.8 ft (3×2.7 m) | Main | Hardwood Floor, Double Closet, Skylight |
| 3rd Br | 10×9 ft (3.1×2.8 m) | Main | Hardwood Floor, Double Closet |
| Rec | 11×10 ft (3.4×3.1 m) | Lower | Ceramic Floor, Open Concept |
| Kitchen | 12.5×9.5 ft (3.8×2.9 m) | Lower | Ceramic Floor, Ceramic Back Splash, Above Grade Window |
| 10-Br | 12.7×7.5 ft (3.9×2.3 m) | Lower | Laminate, Double Closet |
| 12-Laundry | 16.5×4.9 ft (5×1.5 m) | Lower | Ceramic Floor |
Living in Hillcrest Village
Hillcrest Village, Toronto is an established neighbourhood situated 15 minutes from Toronto’s financial district. It is comprised of two neighbourhoods known as “Humewood” located north of St. Clair Avenue West and “Hillcrest” located south of St. Clair Avenue West.
Learn More

