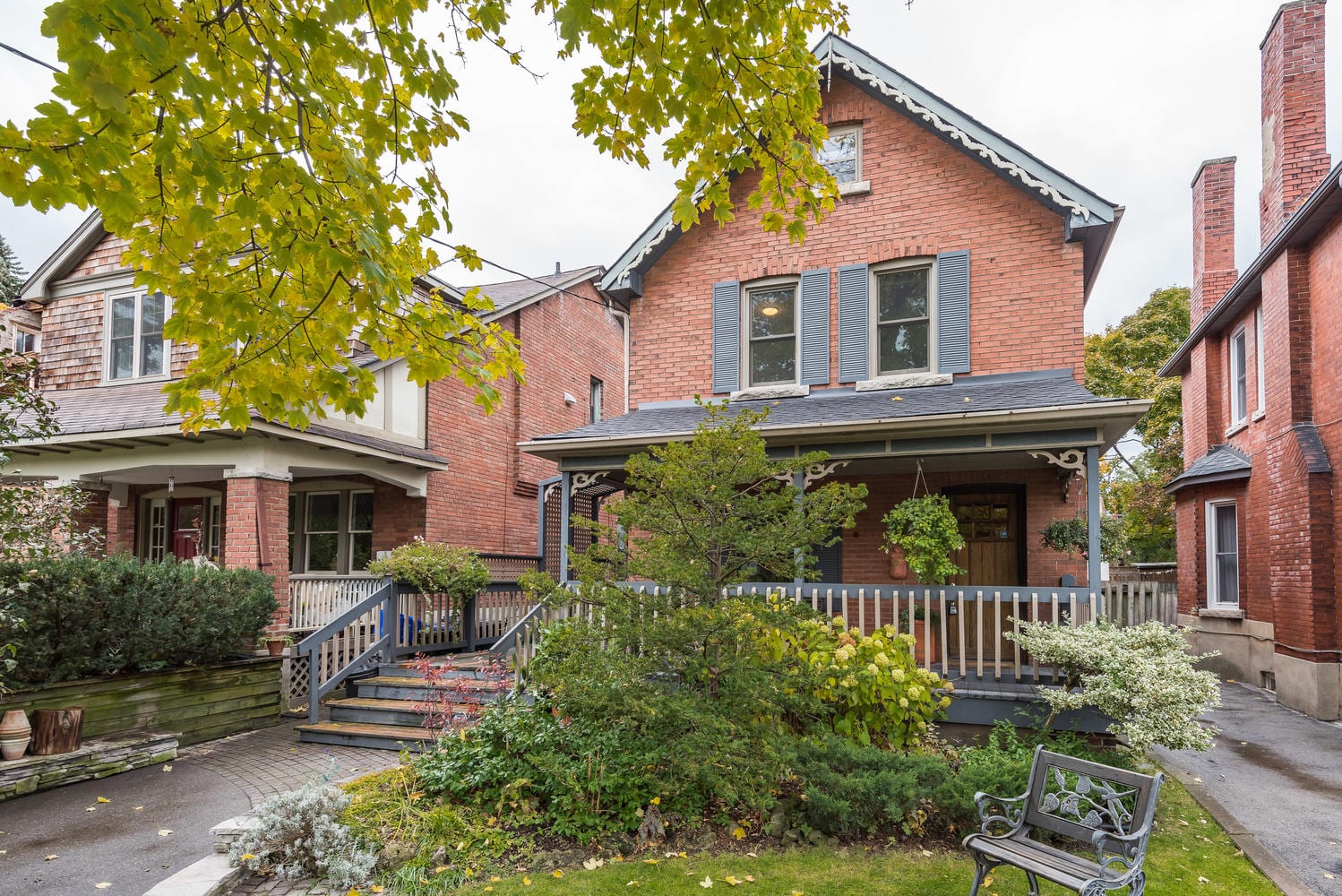226 Wychwood Ave
Central Toronto - Humewood Cedarvale
Property Details
Status: Sold
Asking Price: 1,469,000
Sold Price: 1,670,000
Type: Detached
Style: 2 1/2 storey
Lot Size: 30 x 156 ft.
Taxes: $6,764.96
Driveway: Private
Total Parking Spaces: 2
Bedrooms: 5+1
Bathrooms: 4+1
Kitchens: 2
Basement: Finished
Heat: Forced Air Gas
Air Conditioning: Yes
Fireplace: Yes
MLS #: C4290482
People stop to admire this glorious house with its wrap around porch on coveted Wychwood Avenue! Surrounded by trees that touch the sky, this lot offers all the privacy you desire making it feel like you’re living in Muskoka.
Create your dream home on this 30 by 156 foot west facing lot with private drive and set roots in the most amazing urban neighbourhood.
This house offers massive rooms throughout its four floors, main floor family room and powder room too, master bedroom with en-suite bathroom, four more huge bedrooms and a finished basement for your growing family.
Walk to St Clair West offering all the urban amenities of city living, enjoy the Saturday Farmer’s market at The Barns, send your kids to Humewood School offering the French Immersion program and get around easily with its world class transportation system.
| Room | Dimensions | Level | Features |
|---|---|---|---|
| Foyer | 5.0 x 6.0 ft. | Main | Marble Tile, Stained Glass Window, Coat Racks |
| Living Room | 11.0 x 11'2" | Main | Hardwood floor, Window Seat w/Bay Window & Storage, Open to D/R, Crown Mouldings, Dimmer Switch, 8'8" Ceiling |
| Dining Room | 8.0' x 11'10" | Main | Hardwood floor, Windows, Crown Molding, Open to L/R, Swirled Plaster Ceiling, 8'8" Ceiling |
| Kitchen | 11'6" x 16.0" | Main | Eat-In with Breakfast Area, Stainless Steel Appliances, Deep Pantry, Windows |
| Family Room | 13'8" x 11'5" | Main | Wood burning Fireplace, Rose Quartz mantle, W/O to back |
| Powder Room | Main | Pedastal Sink, Ceramic Floor, Window | |
| Master bedroom | 11.0' x 17.0' | Second | Broadloom, Walk-In Closet, Ceiling Fan, Ensuite, Step down to adjoined Solarium, Windows |
| Solarium | 8'4" x 18'8" | Second | Adjoined to Master, Parquet floor, Wall of Windows, Track Lighting |
| 4 Piece Ensuite | Second | Shower, No tub, Bidet, Window, Ceramic tile, Wall Paper | |
| 2nd Bedroom | 10'10" x 17'1" | Second | Broadloom, Glass Block Window, Closet with Built-In shelving |
| 3rd Bedroom | 14.0 x 17'1" | Second | Hardwood foor, Track Lighting, Window |
| 4th Bedroom | 14'2" x 24'1" | Third | Broadloom, Dormer Window, Track Lighting, Dimmer Switch, Skylight, , Sloped Ceiling |
| 5th Bedroom | 11'8" x 14'1" | Third | Broadloom, Window, Potlights, Sloped Ceiling |
| Kitchen | 12'8" x 17'1" | Lower | Ceramic Floor, 2 appliances, ceiling 6'7" |
| Bedroom | 8'6" x 11' | Lower | Broadloom, Closet |
| Bathroom | Lower | 3 Pieces, Stand Up shower, Medicine Chest | |
| Laundry Room | 6'8" x 8'2" | Lower | Concrete Floors, Whirpool Washer/Dryer |
| Storage Room | 16'7" x 24' | Lower | Concrete Floors, Shelves |
Living in Hillcrest Village
Hillcrest Village, Toronto is an established neighbourhood situated 15 minutes from Toronto’s financial district. It is comprised of two neighbourhoods known as “Humewood” located north of St. Clair Avenue West and “Hillcrest” located south of St. Clair Avenue West.
Learn More




