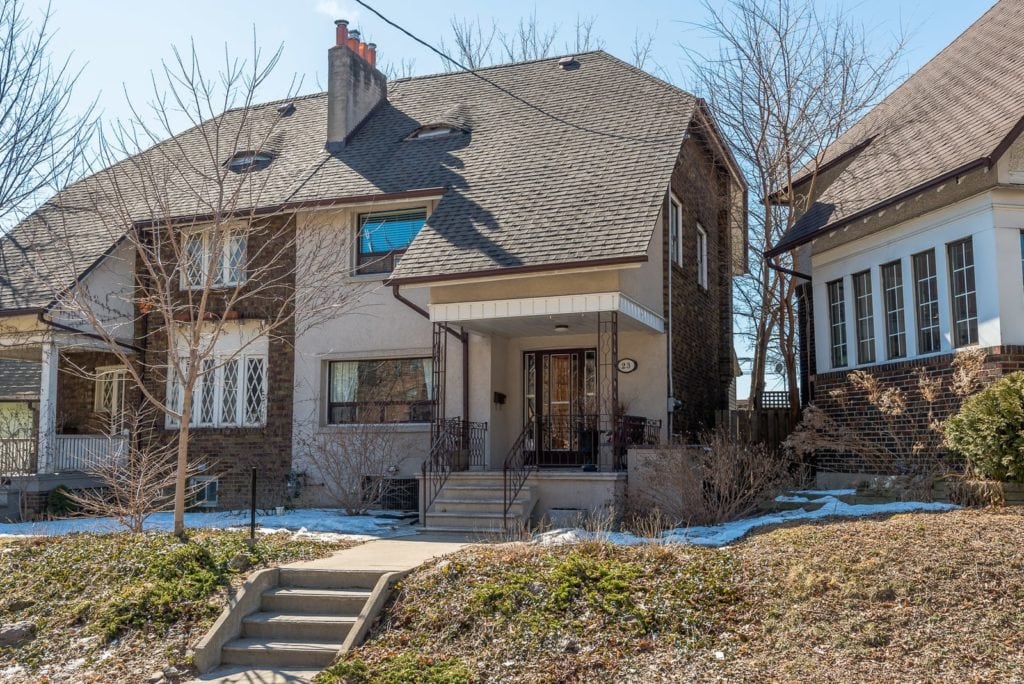23 Regal Rd
Central Toronto - Wychwood
Property Details
Status: Sold
Asking Price: $749,000
Sold Price: $749,000
Style: 2-Storey
Taxes: $3,540.00 / 2014
Garage Type: 1.0 Detached
Garage Spaces: Lane
Total Parking Spaces: 1
Bedrooms: 3
Bathrooms: 2
Kitchens: 1
Basement: Finished
More Features: Public Transit, School
MLS #: MLS C3148643
Today we’re offering an amazing three bedroom semi nestled on a 30 foot frontage that’s bigger than some more expensive detached houses.
The tremendous value of this house is evident as soon as you walk in and feel the elbow room of the front foyer, the expanse of the living and dining room and the appeal of the renovated kitchen.
Grand living room with cosy gas fireplace, expansive dining room open to aesthetic kitchen designed by Divine Design with Candace Olsen. It features a breakfast bar with quartz countertop, glass backsplash, stainless steel appliances and is adjoined by a family size breakfast room.
The second floor continues to amaze with three oversized bedrooms each with a closet and a spacious four piece bathroom with heated floors. The foyer houses a pull down ladder accessing a large attic space with soaring ceiling height that can be finished.
The basement was recently gutted, waterproofed and professionally finished with an inviting media room with built-ins, pot lights and above grade windows. A three piece bathroom with glass shower, large laundry room and lots of storage can also be found in this fabulous space.
Close to Ossington and Dupont subway, the shops on Davenport and Dupont and Regal Road Public School.
Don’t miss it. This one is a winner!
Inclusions: Fridge, Stove, D/W, Elf’s, Mirror 2nd Fl Hallwy/Bath, D/R Bench & Cabnts, Gas Firplace, Bsmt Built Ins, Attic Ladder & Ground Cover Rugs, Shelving In Laundry, See Schedule B For All Inclusions And Exclusions.
| Room | Dimensions | Level | Features |
|---|---|---|---|
| Foyer | 10.6×5.2 ft (3.2×1.6 m) | Main | Ceramic Floor |
| Living | 13.2×12.8 ft (4×3.9 m) | Main | Parquet Floor, Gas Fireplace, O/Looks Dining |
| Dining | 11.8×11.7 ft (3.6×3.6 m) | Main | Parquet Floor, O/Looks Living, B/I Shelves |
| Kitchen | 10.8×10 ft (3.3×3.1 m) | Main | Renovated, Stainless Steel Appl, Breakfast Bar |
| Breakfast | 10×8 ft (3.1×2.4 m) | Main | Ceramic Floor, B/I Shelves, W/O To Patio |
| Master | 11.8×11.3 ft (3.6×3.5 m) | Second | Parquet Floor, Closet, Window |
| 2nd Br | 11.7×9.8 ft (3.6×3 m) | Second | Parquet Floor, Closet |
| 3rd Br | 11.3×9 ft (3.4×2.8 m) | Second | Parquet Floor, Closet, Window |
| Rec | 18.5×12.7 ft (5.6×3.9 m) | Lower | Laminate, B/I Shelves, Above Grade Window |
| 10-Laundry | 9×7.5 ft (2.8×2.3 m) | Lower | Concrete Floor, Above Grade Window |
Living in Regal Heights
Regal Heights, Toronto is a small, unique, character-filled neighbourhood with a strong sense of community. The hilly area, with its iconic streetcars and winding, tree-lined streets, boasts a number of shops and restaurants as well as the renowned Ontario School of Ballet.
Learn More

