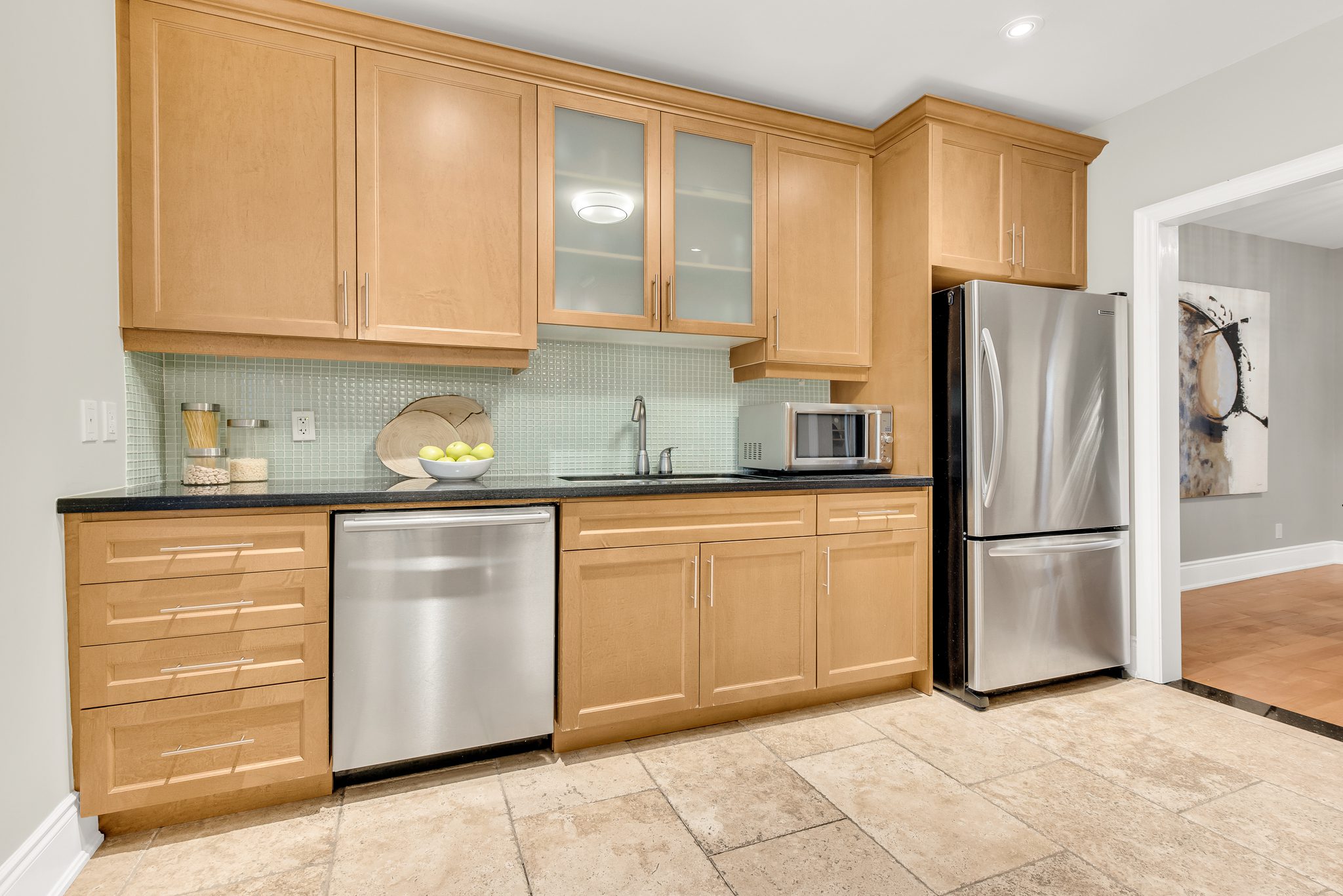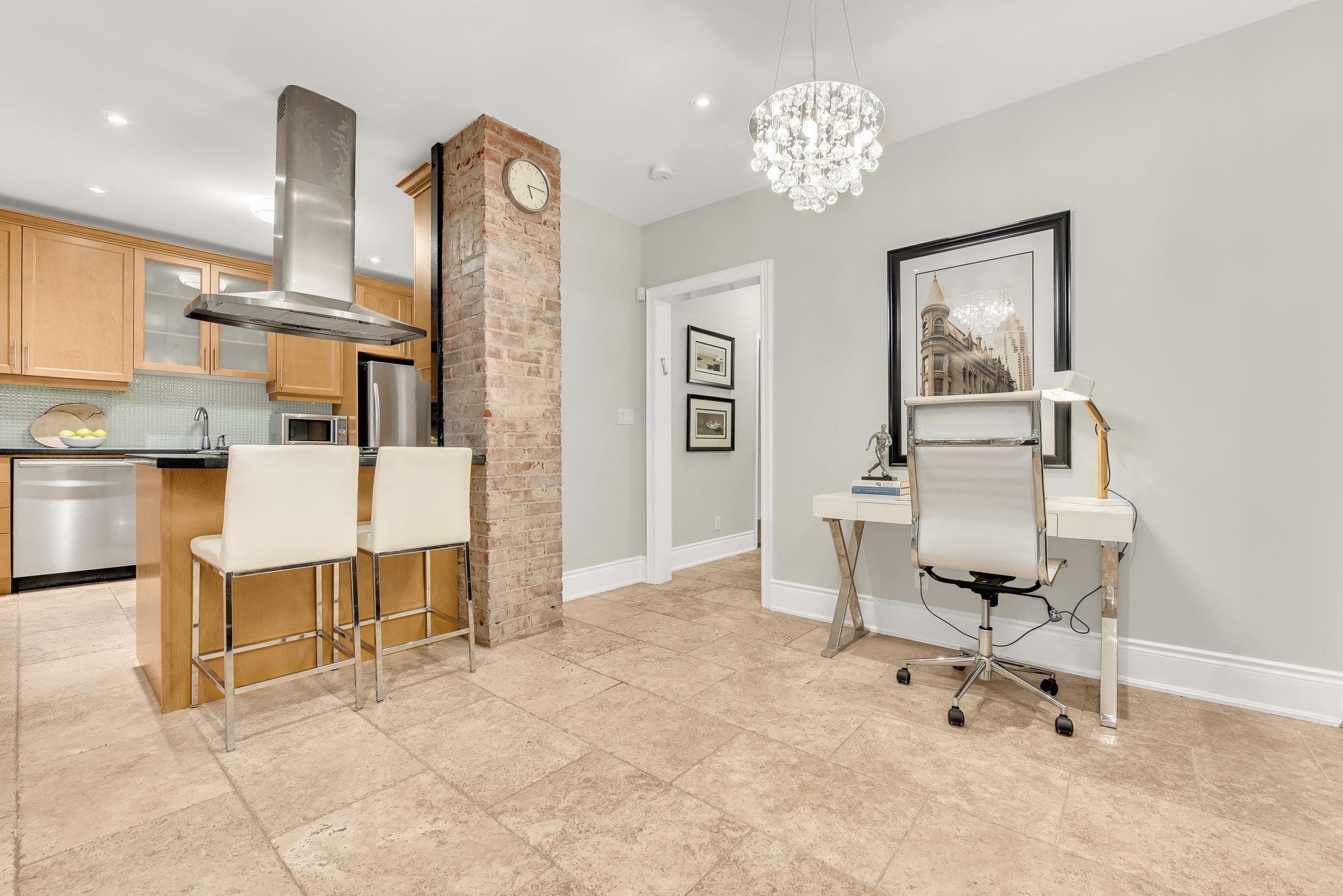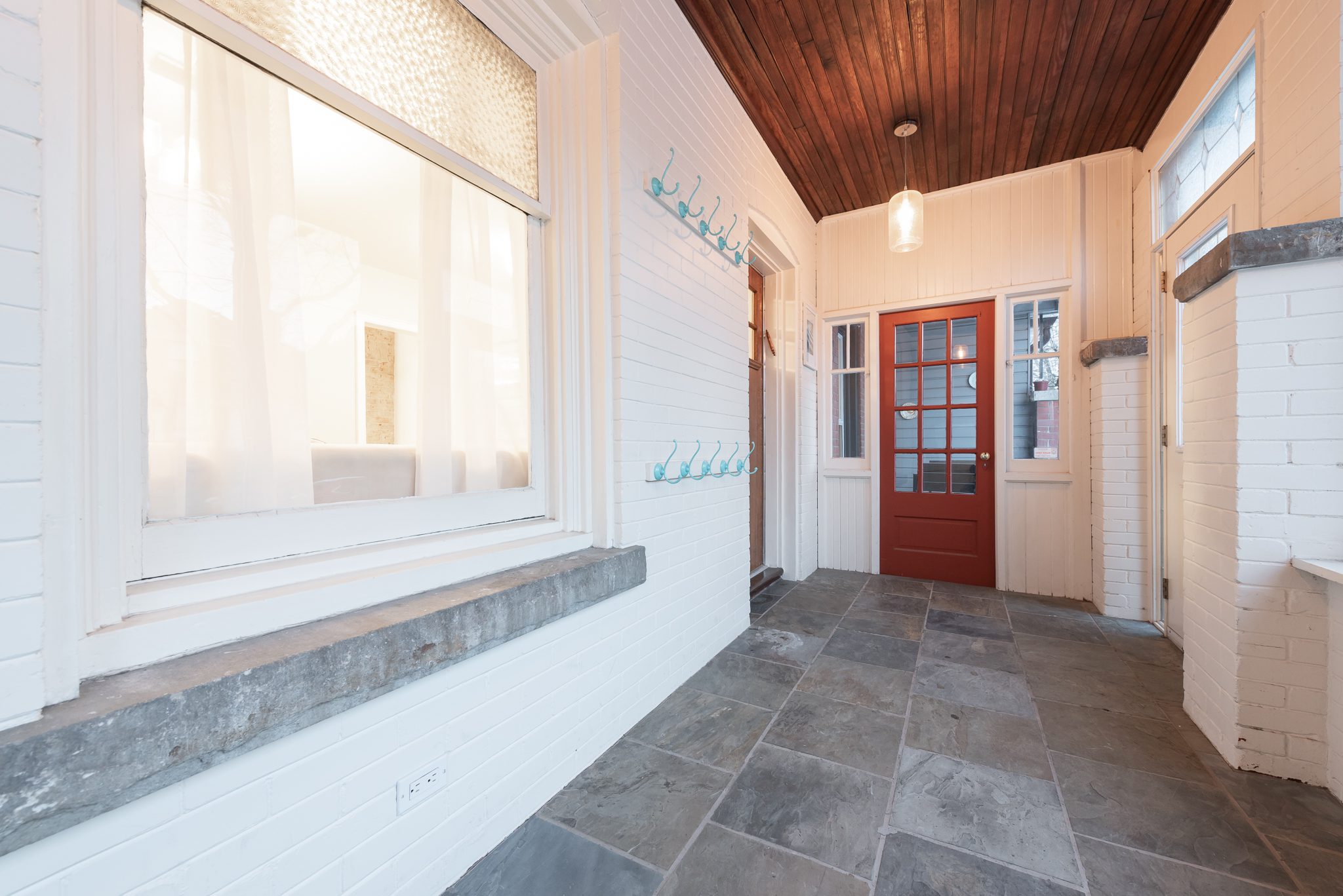235 Winnett Ave.
Central Toronto - Humewood Cedarvale
Property Details
Status: Sold
Asking Price: $1,279,000
Sold Price: $1,268,000
Type: Detached
Style: 2 Storey
Taxes: $4682.63 (2022)
Driveway: Lane
Total Parking Spaces: 2
Bedrooms: 3
Bathrooms: 2
Basement: Partly Finished
Heat: Forced Air, Gas
Air Conditioning: Central Air
Just move-in to this expansive, light-filled three-bedroom centre hall home nestled on a 30-foot frontage that checks many boxes! Enjoy a quiet, child friendly street with amazing neighbours along with the charm and modern offerings of this meticulously maintained home.
You’ll be elated by the enclosed porch that allows you to park your bikes & strollers. Finally, your wish for a powder room is no longer a pipe dream. Great flow weaves an oversized living space with a renovated kitchen adjoined by a versatile room that can be a wonderful home office, homework room, art room – imagine the luxury of an extra room to use as you please!!
The second floor houses a spa like bath with storage, charming bedrooms and an oversized primary bedroom that fits a king bed easily. The lower level provides you with a private home office and great storage.
Although we have parking for two cars, you’ll leave them behind because you’re close to everything urban. Steps to Cedarvale Ravine where you can enjoy outdoor activities with your family and a dog park for your furry friends, meet up at popular Hunter Coffee and explore the urban offerings of Eglinton West and St. Clair West. The location offers easy transportation to get around, good public schools as well as Leo Baeck Day School just up the street. As well, don’t forget the future potential to expand on this lot and footprint.
| Room | Dimensions | Level | Features |
|---|---|---|---|
| Mudroom | 16.14 x 6.99 ft. | Main | |
| Foyer | 9.97 x 6.99 ft. | Main | |
| Living | 11.64 x 14.66 ft. | Main | Open to Dining |
| Dining | 11.64 x 14.66 ft. | Main | Open to Living |
| Family | 11.64 x 10.66 ft. | Main | Open to Kitchen |
| Kitchen | 11.64 x 10.66 ft. | Main | Open to Family |
| Primary Bedroom | 11.97 x 16.66 ft. | Second | |
| 2nd Bedroom | 9.97 x 9.97 ft. | Second | |
| 3rd Bedroom | 9.58 x 9.97 ft. | Second | |
| Other | 6.99 x 5.48 ft. | Second | |
| Office | 7.97 x 5.74 ft. | Lower |
Living in Oakwood Village
This family friendly neighbourhood has something for everyone – great resto’s and cool little coffee shops, handcrafted jewelry stores, bakeries, flower and fruit markets, West Indian Restaurants, Portuguese Churrasqueiras, Italian cafés and sports bars. Voted one of Toronto’s next hot neighbourhoods by Toronto Life. BlogTO has their own Oakwood Village page, as well.
Learn More








