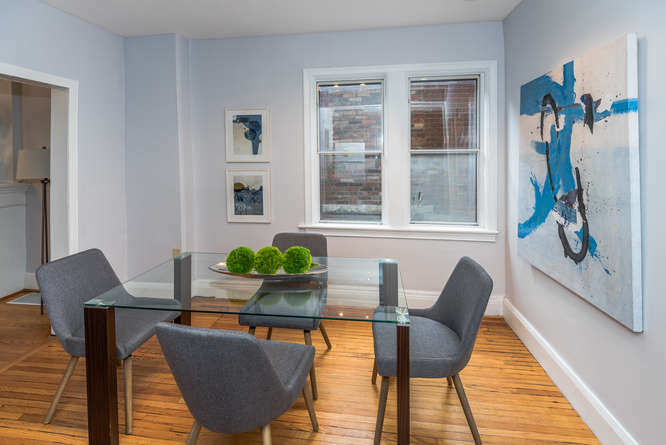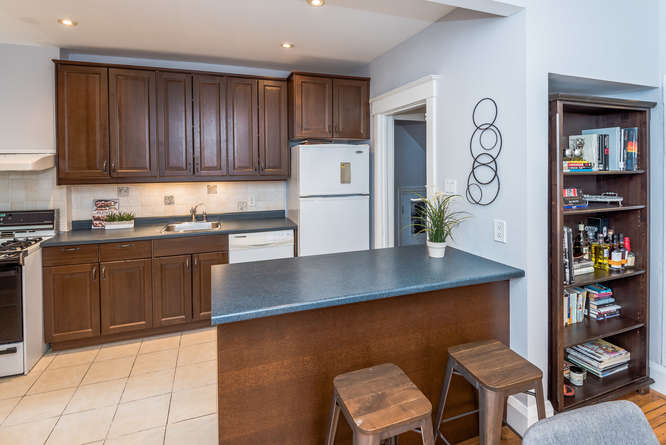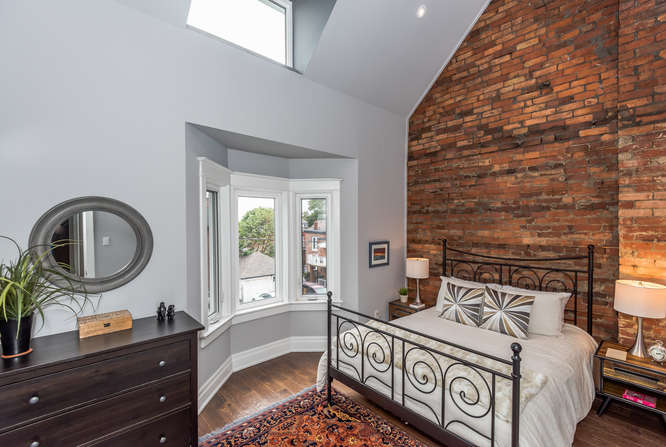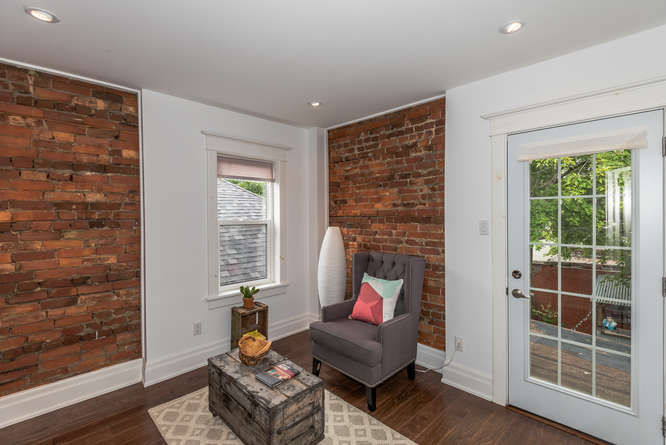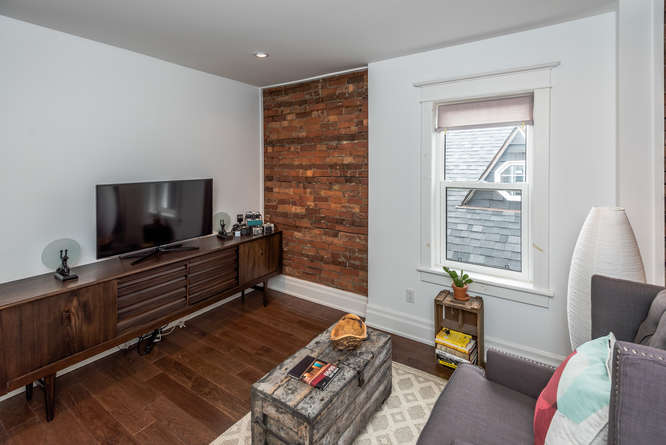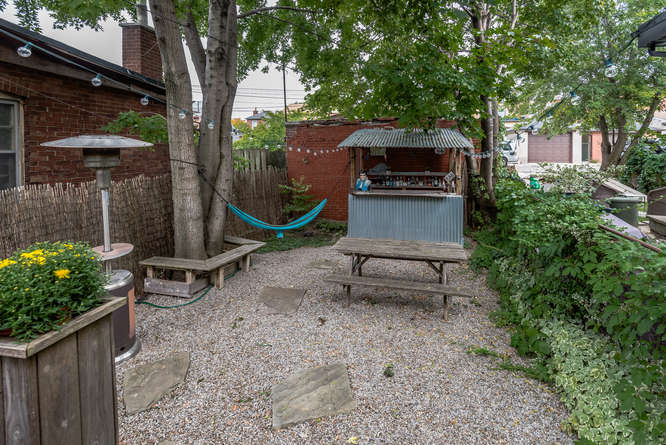236 Rosemount Ave.
West Toronto - Corso Italia-Davenport
Property Details
Status: Sold
Asking Price: $779,000
Sold Price: $912,000
Type: Detached
Style: 2 Storey
Lot Size: 20' x 76' ft.
Taxes: $3327.44 (2019)
Bedrooms: 3
Bathrooms: 3
Kitchens: 1
Basement: Finished/Sep. Entrance
Heat: Forced Air, Gas
Air Conditioning: Central Air
We are so excited to bring this stylish and sun-filled three-bedroom home to market, exuding tremendous pride of ownership – allowing you to just move in and enjoy!
Come home from the hustle and bustle of nearby vibrant St-Clair West to this beautiful retreat; you will be welcomed by soaring ceilings, gleaming hardwood floors and oversized windows. The renovated kitchen features an exposed brick wall, a spectacular feature injecting a rustic feel to an otherwise modern space. You will be delighted by the mudroom, allowing you to leave your outdoor “stuff” behind and the main floor three-piece bathroom.
Upon sighting the romantic master bedroom with its cathedral ceilings and exposed brick wall, you’ll feel the need to make this home your own. There are also two more spacious bedrooms and a spa-like three piece bathroom with stone sink and glass shower designed to delight.
The finished basement houses a rough-in for an additional bathroom to accommodate a growing family. And the backyard … is the icing on the cake. An entertainer’s dream. The standalone mini bar complete with tin roof and siding, is reminiscent of your favourite Caribbean beach bar, complete with the hammock and outdoor bench seating.
Situated in the best part of Corso Italia, walk down to St. Clair Ave W and find eclectic shopping and fine dining options and easy access to public transportation. A few more blocks away are the Ontario School of Ballet and Arts, the Joseph Piccininni Centre with its Olympic size swimming pool, and sprawling Earlscourt Park. Consider the top-rated private schools, such as Hudson College located just around the corner, or the Lycee Francais.
No wonder this vibrant community is finally being recognized for what it has to offer!
| Room | Dimensions | Level | Features |
|---|---|---|---|
| Foyer | 17'5" x 5'4" | Main | Original hardwood floor, closet |
| Living Room | 13'7" x 10'9" | Main | Original hardwood floor, open d/r, crown molding, window |
| Kitchen | 12' x 8' | Main | Ceramic floor, backsplash, pot lights, open to dining room, undermount lighting, pot drawers, pantry with pul out drawers, window |
| Mudroom | 8' x 6'7" | Main | Linoleum floor, walkout to deck |
| Master | 14' x 11'6" | Second | Hardwood floor, cathedral ceiling, exposed brick walll, closet w/sheles, bay window, pot lights |
| 2nd Bedroom | 11' x 8'2" | Second | Hardwood floor, wardrobe, pot lights, window |
| 3rd Bedroom | 11'7" x 10'11" | Second | Hardwood floor, exposed brick walls, pot light, window, built in shelving |
| 3 Piece Bathroom | Second | Ceramic floor and walls, stone sink, built in shelves, rain head shower/niche, pot light, windows. | |
| Rec | 12'6" 10'6" | Lower | Ceramic floor, above grade window |
| 3 Piece Bathroom | Lower | Ceramic floor, roughed in shower, pedestal sink, above grade window | |
| Laundry Room | 11'7" x 5'11" | Lower | Ceramic floor, above grade window |
| Storage Room | 14'8" x 8'3" | Lower | Concrete floor, understair storage |
Living in Corso Italia
Corso Italia, Toronto is situated north and south of St. Clair Avenue West. Its borders are from Rogers Road at the north end to Davenport Road to the south, and between Dufferin Street to the east and Caledonia Road to the west.
Learn More


