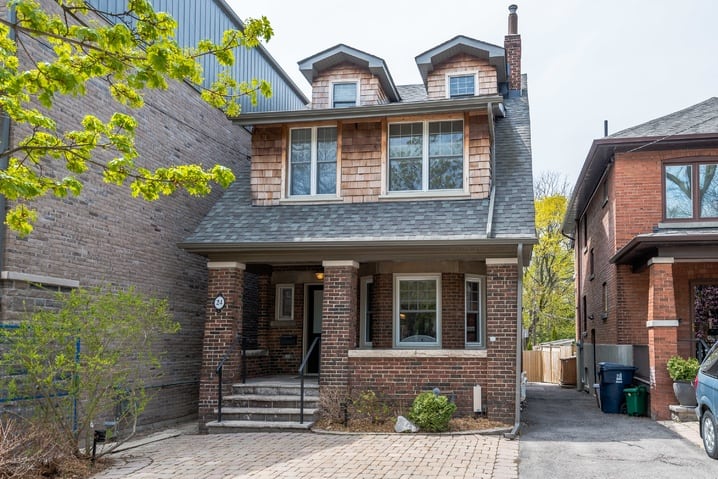24 Cuthbert Cres
Property Details
Status: Sold
Asking Price: $1,779,000
Sold Price: $1,770,000
Type: Detached
Style: Three Storey
Taxes: $8,775.47
Total Parking Spaces: 2
Bedrooms: 4+1
Bathrooms: 5
Kitchens: 1
Basement: Finished
Heat: Forced Air
Air Conditioning: Central Air
Fireplace: Y
Approx. Square Footage: 2,500-3,000
More Features: Park, Public Transit, School
MLS #: C3490834
Be prepared to fall in love with 2,662 square feet of impressive, contemporary space offering four bedrooms and five bathrooms plus a finished lower level. This fully renovated home boasts superb craftsmanship and all the features a young family could wish for.
Gloriously landscaped grounds surround this fenced home and provide a sprawling yard where your children can frolic and play in a serene setting. A multi-tiered deck with outdoor speakers is an ideal place to entertain your family and friends in style, while a state-of-the-art sprinkler system makes it easy to maintain your lush garden. .
Functional open flow rules the main floor featuring an attractive stone wall with gas fireplace, gleaming hickory wood floors, pot lights galore and a clear view of the loaded custom kitchen boasting exceptional features: breakfast bar promoting family interaction, large pantry, stainless steel appliances, ample cabinetry with frosted glass doors, Caesar stone counter, and pull-out recycling drawers – features a busy, modern family will love. .
Slide open the floor-to-ceiling frosted glass door and it will reveal a glorious family room adjoined by a spacious two-piece powder room and a convenient mudroom with a double closet providing the perfect backdrop to hide away the clutter. .
The second floor master retreat shows off a huge picture window which delivers tranquility with a wide view of tall trees and surrounding greenery. Adjoining this sanctuary is a magnificent en-suite bath with heated floors, double sinks, and a glass shower stall with body jets and built-in steamer, not to mention a luxurious walk-in organized closet that will be the envy of your friends. Two more oversized bedrooms are on this level, along with a large bathroom for your children to share, featuring a glass shower stall with body jets and stone surround, granite counter and a vanity with lots of storage. .
Escape to the third floor offering an optional master bedroom with its own three-piece bathroom, or use it as a guest room, media room or private office. .
You will love the lower level with its seven foot ceiling height housing the perfect kid’s recreation area, nanny’s room, four piece bathroom, laundry and tons of storage. .
Boasting a coveted central location in the North Toronto Collegiate catchment, and steps to both the Davisville and Eglinton subways, many private schools and highly rated public schools, an abundance of restaurants, cafes, shops, and theatres, the vibrant Yonge/Eglinton business district and all the conveniences a world class neighbourhood has to offer. .
This home delivers everything a growing family could want allowing you to enjoy it for years to come!
| Room | Dimensions | Level | Features |
|---|---|---|---|
| Foyer | 4.8×4.3 ft (1.5×1.3 m) | Main | Ceramic Floor, Double Closet |
| Living | 17×12 ft (5.2×3.7 m) | Main | Hardwood Floor, Gas Fireplace, Bay Window |
| Dining | 13.6×8.2 ft (4.1×2.5 m) | Main | Hardwood Floor, B/I Shelves, Pot Lights |
| Kitchen | 18.3×8.8 ft (5.6×2.7 m) | Main | Modern Kitchen, Stainless Steel Appl, Breakfast Bar |
| Family | 13.7×13.3 ft (4.2×4 m) | Main | Hardwood Floor, B/I Shelves, O/Looks Backyard |
| Other | 5.5×4.7 ft (1.7×1.4 m) | Main | Ceramic Floor, Double Closet, W/O To Deck |
| Master | 18.8×13.3 ft (5.7×4 m) | 2nd | Hardwood Floor, W/I Closet, 4 Pc Ensuite |
| 2nd Br | 15.3×7.5 ft (4.7×2.3 m) | 2nd | Hardwood Floor, Closet, Window |
| 3rd Br | 14.1×8.8 ft (4.3×2.7 m) | 2nd | Hardwood Floor, Wainscotting, Closet |
| 4th Br | 21×11.7 ft (6.4×3.6 m) | 3rd | Hardwood Floor, 3 Pc Ensuite, Window |
| Rec | 18×13.2 ft (5.5×4 m) | Bsmt | Broadloom, Pot Lights, Closet |
| Br | 11.5×10 ft (3.5×3.1 m) | Bsmt | Broadloom, 4 Pc Ensuite, Above Grade Window |


