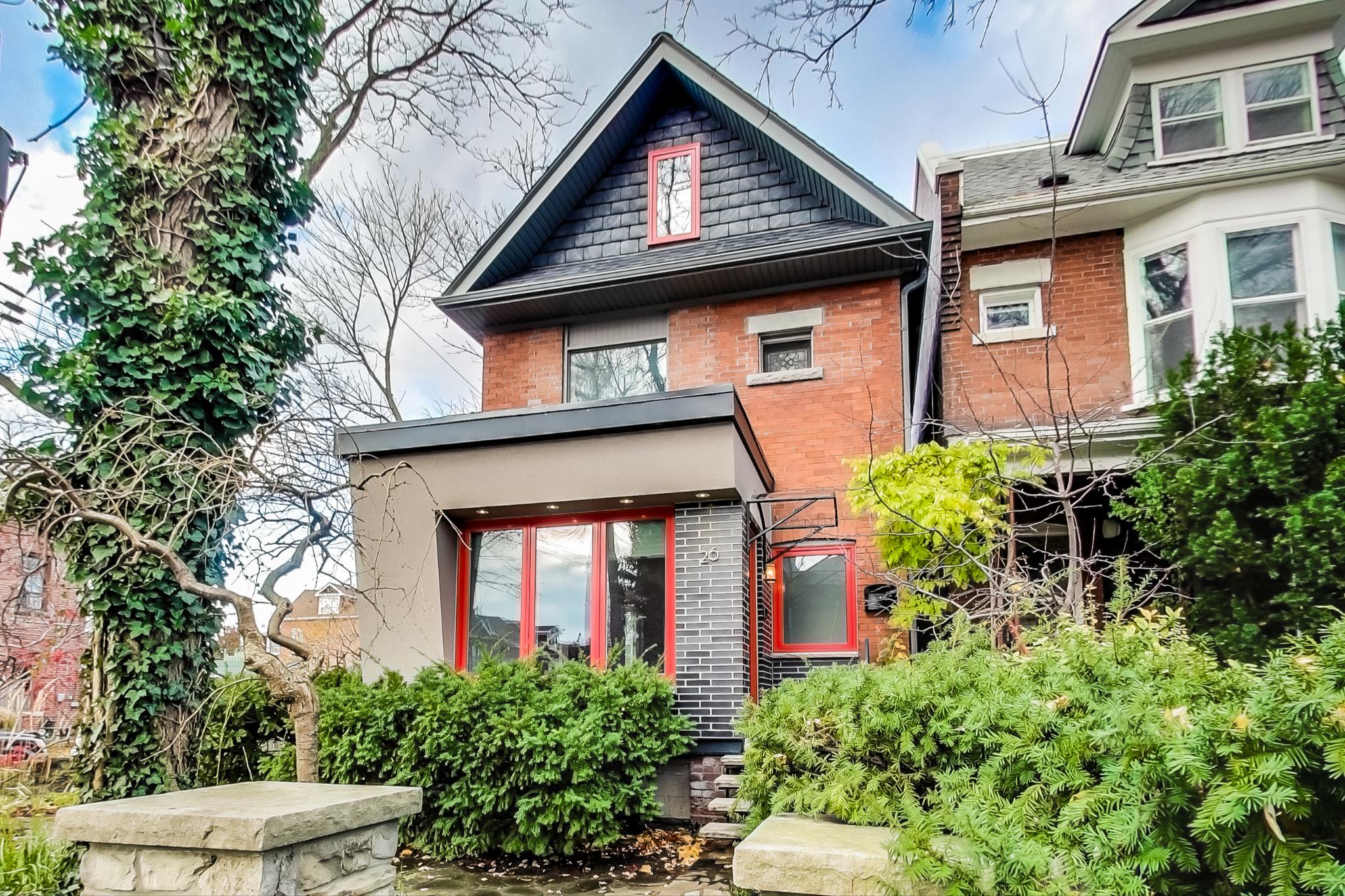26 Yarmouth Rd.
Central Toronto - Annex
Property Details
Status: Sold
Asking Price: $2,295,000
Sold Price: $2,825,018
Type: Detached
Style: 3 Storey
Lot Size: 21 ft x 120 ft
Taxes: $7257.69 (2021)
Driveway: Private
Garage Type: Double
Garage Spaces: 2
Total Parking Spaces: 4
Bedrooms: 3 + 1
Bathrooms: 4
Basement: Finished
Heat: Forced Air, Gas
Air Conditioning: Central Air
Fireplace: Y
More Features: Plans for laneway house @ Committee, Family room
We’re so excited to offer this detached, three-bedroom, light-filled home in popular Seaton Village loaded with many terrific, unique features.
It starts with the curb appeal solidified by the landscaped gardens with cobblestone and flagstone pathway and front gate, all designed by Ray Mead. Rare double car garage with four car parking total and plans for a 1,400 square foot laneway house currently at COA for approval, adds to its appeal.
Step inside, the allure continues with the convenient foyer addition with double coat closet and heated floors and a rare ground floor powder room. Open concept main floor shows off nine-foot ceiling height, pot lights and hardwood floors.
The U-shaped entertainer’s kitchen reveals ample cabinetry and adjoins a magnificent, light-filled family room that overlooks the backyard oasis where you will enjoy oodles of leisure time.
Two large bedrooms await on the second floor including the mezzanine primary bedroom with its own five-piece bathroom. Another four-piece bathroom services the other bedroom.
The third floor is the perfect, private retreat housing a third bedroom adjoined by an office/dressing room that leads to a private balcony walkout.
The lower level with six-foot eight-inch ceiling height delivers a whole new level of functionality. A media area is where you’ll curl up with a warm blanket, popcorn and watch your favorite Netflix drama. It’s adjoined by two other rooms that can accommodate the perfect home office, nanny’s room, guest room or home gym comfortably plus a four-piece bathroom, laundry area and storage.
Live in the most walkable and bikeable neighborhood in Toronto! Enjoy both the ever-popular Vermont Square and Christie Pits parks, each with great playgrounds, splashpads and skating rinks. You’ll be steps from several daycares, a Montessori school, K-6 French Immersion at the desirable Palmerston Avenue Jr. PS, aftercare programs, coffee shops, Loblaws, plus gourmet faves, Fiesta Farms, Farm Boy and Summerhill Market.
Living in Annex
Located in the very heart of Toronto, The Annex is undoubtedly one of the city’s premier neighbourhoods. The Annex takes its energy from the University of Toronto and is home to students, several fraternity and sorority houses, and faculty members.
Learn More

