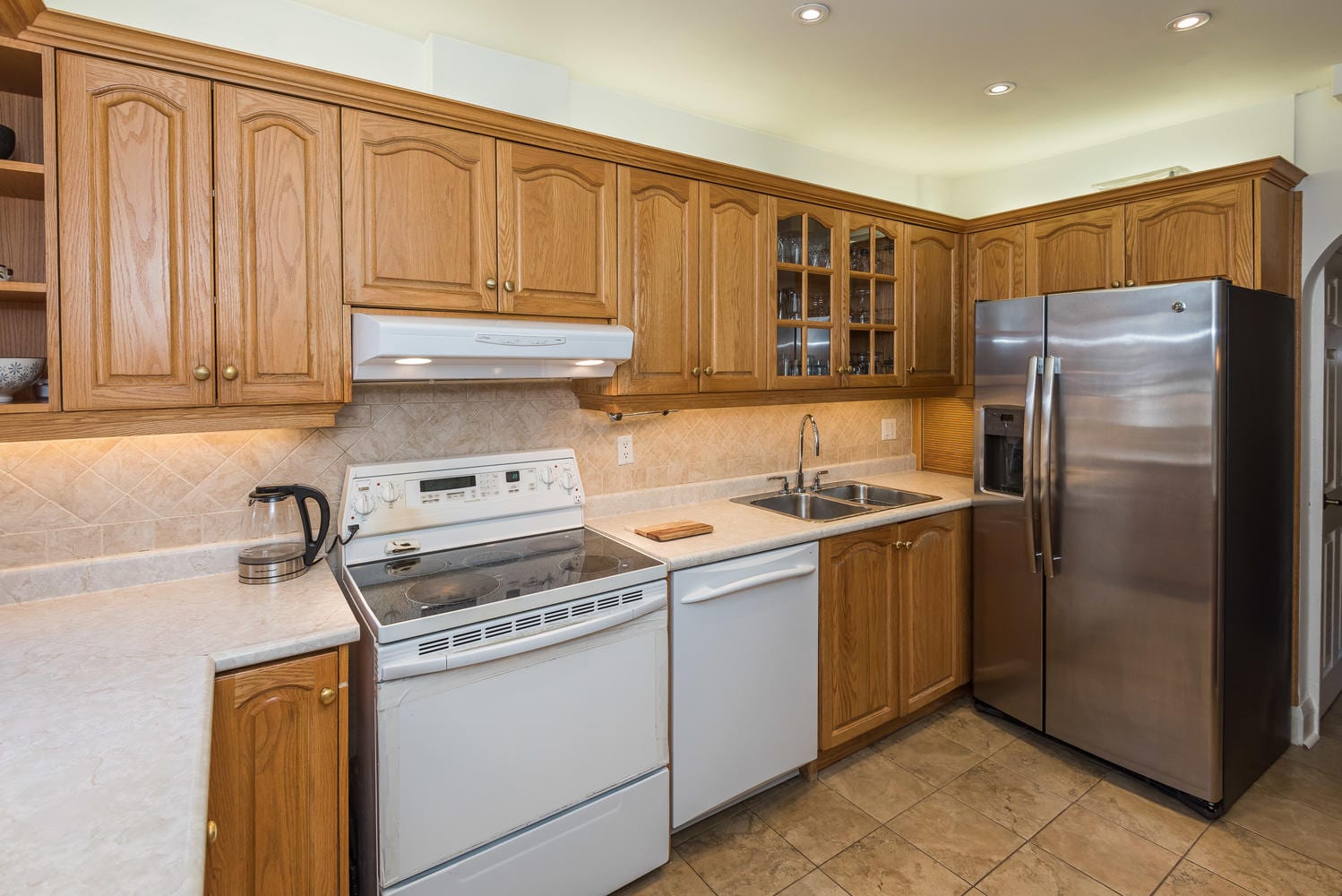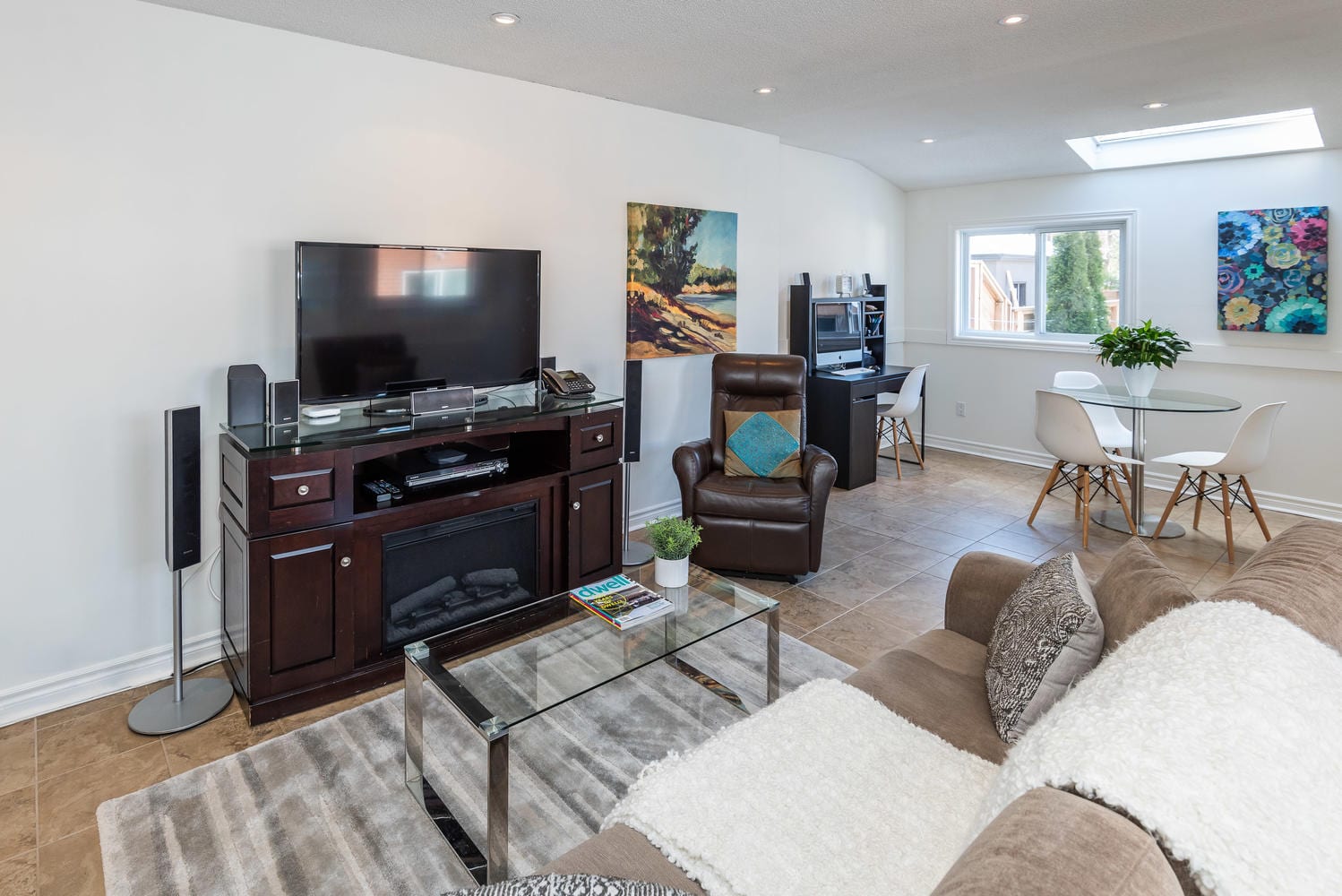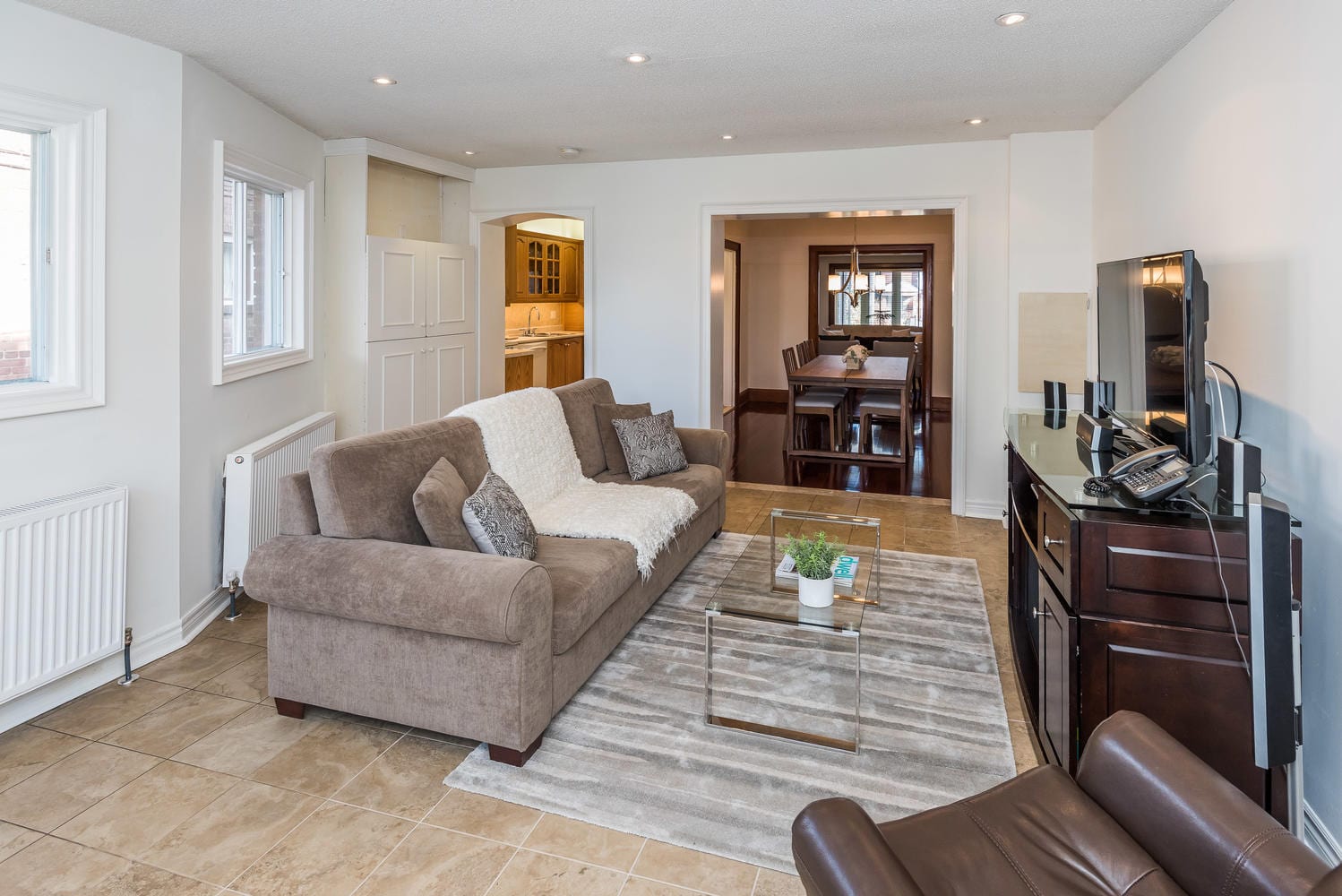264 Wychwood Ave.
Central Toronto - Humewood Cedarvale
Property Details
Status: For Sale
Asking Price: $1,299,000
Sold Price: $1,245,000
Type: Detached
Style: 2 Storey
Lot Size: 25 x 125 ft.
Taxes: $5354.13 (2018)
Driveway: Mutual
Garage Type: Detached
Garage Spaces: 1
Total Parking Spaces: 2
Bedrooms: 3
Bathrooms: 2
Basement: Finished
Heat: Hot Water/Gas
Air Conditioning: Wall Unit
Fireplace: Yes
MLS #: C4307741
Attention move up buyers – you’re halfway there! This three-bedroom house offers a huge main floor family room that supports a second storey addition so you can create your dream sleeping quarters. You’ll be in it for well under the going prices for this type of a finished house. First time buyers you can get in the game too if you want a longer-term house that you can grow into.
It features an enclosed mudroom for all your stuff, spacious principal rooms, tons of natural light streaming through, gleaming hardwood floors, fireplace with built-ins, a large landscaped backyard, two car parking and a 9 ½ foot mutual driveway.
Live on one of the most coveted streets in Hillcrest and walk to St Clair West offering all the urban amenities of city living, enjoy the Saturday Farmer’s market at The Barns, send your kids to Humewood School offering the French Immersion program and get around easily with a world class transportation system.
This is an opportunity not to be missed.
| Room | Dimensions | Level | Features |
|---|---|---|---|
| Enclosed Porch | 9.32 x 7.58 ft. | Ceramic Floor, Window | |
| Foyer | 12 x 7.25 ft. | Main | Hardwood Floor, Closet, French Doors |
| Living | 15.32 x 11.25 ft. | Main | Hardwood Floor, Fireplace, Overlooks Dining Room |
| Dining | 13.09 x 10.23 ft. | Main | Hardwood Floor, Overlooks Family & Living Room |
| Kitchen | 13.15 x 8.43 ft. | Main | Ceramic Floor, Pot Lights, Ceramic Back Splash |
| Family | 22.01 x 13.32 ft. | Main | Ceramic Floor, Pot Lights, Skylight |
| Master | 17.02 x 9.02 ft. | Second | Hardwood Floor, Closet Organizers, Window |
| 2nd Bedroom | 12 x 9.25 ft. | Second | Hardwood Floor, Closet, Window |
| 3rd Bedroom | 12 x 9.25 ft. | Second | Hardwood Floor, Closet Organizers, Window |
| Rec Room | 18.56 x 15.84 ft. | Lower | Ceramic Floor, Double Closet, Pot Lights |
| Laundry | 12.17 x 8.66 ft. | Lower | Ceramic Floor, Closet, Above Grade Window |
Living in Hillcrest Village
Hillcrest Village, Toronto is an established neighbourhood situated 15 minutes from Toronto’s financial district. It is comprised of two neighbourhoods known as “Humewood” located north of St. Clair Avenue West and “Hillcrest” located south of St. Clair Avenue West.
Learn More










