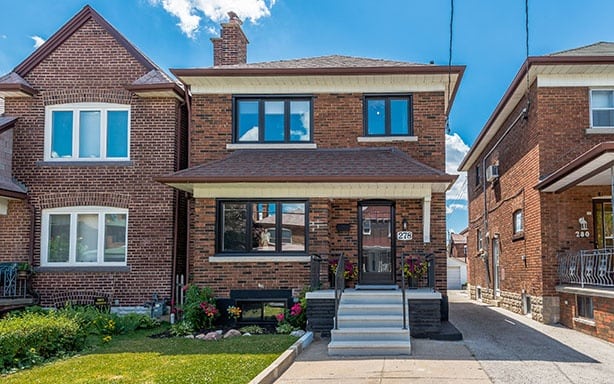278 Westmount Ave
Central Toronto - Oakwood-Vaughan
Property Details
Status: Sold
Asking Price: $949,000
Sold Price: $925,000
Type: Detached
Style: 2-Storey
Lot Size: 25.00
Taxes: $3,735.70
Total Parking Spaces: 1
Bedrooms: 3
Bathrooms: 2
Kitchens: 1
Basement: Finished
Heat: Radiant
Air Conditioning: Wall Unit
Fireplace: Yes
More Features: Public Transit, School
MLS #: MLS C3537605
This week we’re offering a summer special that includes 2,100 square feet on two upper levels and finished basement! Great value for this beautifully renovated and stylish west facing three bedroom that’s completely renovated and ready for you to move in.
Attractive exterior is complemented by a lovely spacious interior offering grand principal rooms with bamboo flooring and pot lights.
Splendid kitchen offers a breakfast bar that suits the modern, busy family, and offers ample cabinetry and lots of convenient features: quartz countertop, natural stone backsplash, stainless steel appliances, large pantry, anti-slam drawers.
A useful den adjoins the kitchen allowing you to supervise your children while you’re preparing meals. The den has a picture window view of the sprawling and fully fenced backyard with a glorious pear tree making this a safe and private place for your family and pets to enjoy.
The second floor houses three large bedrooms with generous closet space and a roomy spa like four piece bathroom.
The lower level offers a great media room, a separate bedroom, a three piece bathroom, laundry room and storage.
Short walk to St Clair west and Corso Italia offering lots of shopping, dining experiences, easy transportation and diverse culture.
The home inspection rated this home “above average” so all you have to do is move in and enjoy!
| Room | Dimensions | Level | Features |
|---|---|---|---|
| Foyer | 14.5×7 ft (4.4×2.1 m) | Main | Bamboo Floor, Wainscotting, Stained Glass |
| Living | 16.5×11.7 ft (5×3.6 m) | Main | Bamboo Floor, Fireplace, Pot Lights |
| Dining | 18.8×13.3 ft (5.7×4.1 m) | Main | Bamboo Floor, Wainscotting, Combined W/Kitchen |
| Kitchen | 18.8×13.3 ft (5.7×4.1 m) | Main | Modern Kitchen, Breakfast Bar, Combined W/Dining |
| Office | 10×7 ft (3.1×2.1 m) | Main | Bamboo Floor, B/I Shelves, W/O To Yard |
| Master | 11.4×11.3 ft (3.5×3.4 m) | 2nd | Hardwood Floor, Window |
| 2nd Br | 12.8×9 ft (3.9×2.7 m) | 2nd | Hardwood Floor, Closet Organizers, Window |
| 3rd Br | 12.8×9.3 ft (3.9×2.8 m) | 2nd | Hardwood Floor, Closet, Window |
| Rec | 18.3×16.7 ft (5.6×5.1 m) | Bsmt | Vinyl Floor, Pot Lights, Above Grade Window |
| Br | 15.4×7.3 ft (4.7×2.2 m) | Bsmt | Vinyl Floor, Pot Lights, Above Grade Window |


