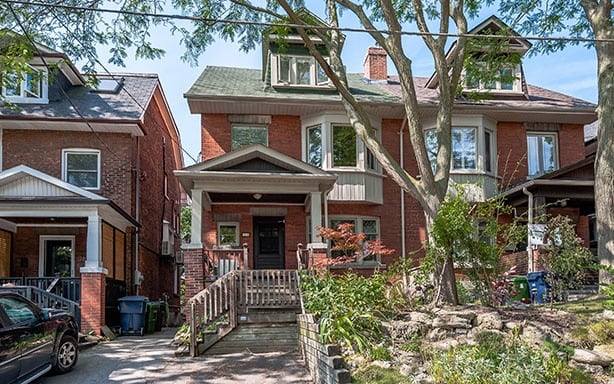30 Alberta Ave
Hillcrest Village
Property Details
Status: Sold
Asking Price: $1,279,000
Sold Price: $1,400,000
Type: Semi-Detached
Style: 3-Storey
Lot Size: 25.00
Taxes: $5,235.29
Total Parking Spaces: 1
Bedrooms: 4
Bathrooms: 3
Kitchens: 1
Basement: Finished
Heat: Water
Air Conditioning: Wall Unit
Fireplace: Y
More Features: Library, Park, Public Transit, School, Terraced, Treed
MLS #: C3916565
This week we’re offering a large 3 storey four-bedroom home in prestigious Hillcrest Village, ideal for first-time buyers or move up buyers on a budget. This family home includes generous principal rooms, a spacious 3rd floor retreat and a large tiered backyard with deck and firepit – perfect for outdoor entertaining. As an added bonus, this property is powered with solar panels, allowing you to enjoy energy independence and great savings.
Upon opening the front door, natural light from the large main floor windows and French doors highlights features such as hardwood floors, wood trim and pocket doors. The kitchen is an inviting space with a large island and tons of storage cabinets and steps down to French doors overlooking the backyard.
The second-floor has three bedrooms with ample closet space as well as a four-piece bathroom and bright office with three walls of windows. Retreat to the third-floor sanctuary that’s reserved just for you with a master bedroom, 3-piece ensuite with skylight and walk in closet. A walk out to a large deck invites you to share intimate moments with your loved one.
You’ll be pleased with the possibilities offered by the lower level with a ceiling height of 7′ 6″, separate entrance and four-piece bathroom. Extend your living space or gain additional income to offset the mortgage and create a basement apartment with minimal work.
Situated smack in the middle of Hillcrest Village and Corso Italia: you will love living amidst the Italian cultural influences of food, music and many festivals. Also, nearby is Wychwood Barns and its Farmer’s Market, St Clair West and Ossington subways and all the amenities of a great urban neighbourhood.
Don’t miss out!
| Room | Dimensions | Level | Features |
|---|---|---|---|
| Foyer | 17.7×7.8 ft (5.4×2.4 m) | Main | Hardwood Floor, Wood Trim, Closet |
| Living | 13.2×11 ft (4×3.4 m) | Main | Hardwood Floor, O/Looks Dining, Pocket Doors |
| Dining | 16×9.4 ft (4.9×2.9 m) | Main | Hardwood Floor, Beamed, W/O To Patio |
| Kitchen | 13.3×9.4 ft (4.1×2.9 m) | Main | O/Looks Dining, Granite Counter, Stainless Steel Appl |
| 2nd Br | 13.5×9.7 ft (4.1×3 m) | 2nd | Hardwood Floor, Double Closet, Window |
| 3rd Br | 15×10.5 ft (4.6×3.2 m) | 2nd | Fireplace, Bow Window |
| 4th Br | 11.6×8 ft (3.5×2.4 m) | 2nd | Window |
| Office | 10.2×9 ft (3.1×2.8 m) | 2nd | Laminate, Window, O/Looks Backyard |
| Master | 26.5×12.6 ft (8.1×3.8 m) | 3rd | 3 Pc Ensuite, W/I Closet, W/O To Deck |
| Rec | 17.3×16.5 ft (5.3×5 m) | Bsmt | Laminate, Above Grade Window, 3 Pc Bath |
| Laundry | 9.7×7.6 ft (3×2.3 m) | Bsmt | Laminate |
Living in Hillcrest Village
Hillcrest Village, Toronto is an established neighbourhood situated 15 minutes from Toronto’s financial district. It is comprised of two neighbourhoods known as “Humewood” located north of St. Clair Avenue West and “Hillcrest” located south of St. Clair Avenue West.
Learn More

