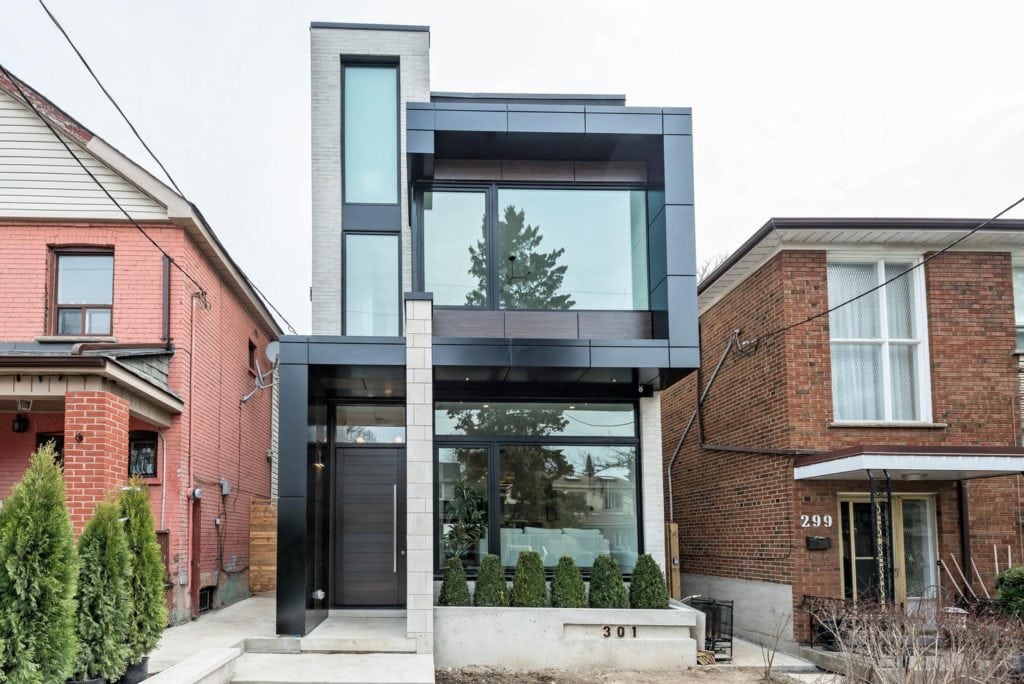301 Wychwood Ave
Central Toronto - Humewood Cedarvale
Property Details
Status: Sold
Asking Price: $2,320,000
Sold Price: $2,270,000
Type: Detached
Style: 3-Storey
Lot Size: 23.00
Taxes: $3,850.78
Garage Type: Detached
Garage Spaces: 2.0
Total Parking Spaces: 2
Bedrooms: 4
Bathrooms: 5
Kitchens: 1
Basement: Finished
Heat: Other
Air Conditioning: Central Air
Fireplace: Yes
More Features: Arts Centre, Park, Place Of Worship, Public Transit, School
MLS #: C4106284
This exquisite, modern, one-of-a-kind new build is for the buyer who dreams of the best! An architectural masterpiece, this 2600 square foot, four bedroom, five bath home is the pinnacle of luxury and encompasses great design, exquisite finishes and quality craftmanship throughout.
Immediately upon opening the impressive nine-foot Mahogany door, you are greeted by soaring ten-foot ceilings that provide a canopy to a magnificent open entertainment space. You will be mesmerized by the dramatic floating staircase, the warmth of the custom engineered white oak hardwood floors and the light flowing in from the oversized European Tilt & Turn windows as well as the third-floor skylight.
The custom chef’s kitchen features a marble waterfall counter top, double granite sink, breakfast bar and top of the line stainless steel appliances including a Bosch five burner cooktop. A family room with floor to ceiling windows and gas fireplace overlooks a large backyard just waiting for you to add your personal touch and create the private oasis you’ve always imagined.
On the second floor, there’s an enchanting master bedroom with a walk-out terrace, luxurious ensuite as well as two additional spacious bedrooms.
The third-floor master suite retreat sets the standard for luxury. It’s a bright airy space with huge windows, including a walk out to a potential terrace and a walk-in closet to house your extensive wardrobe. Pamper yourself in the sumptuous spa-like ensuite with stand-alone soaker tub, double sink vanity and porcelain heated floors. The piece de resistance is the massive, walk-in glass shower with a dual rain shower head with a waterfall option. It’s the perfect way to wash away the cares of the day!!
You will love the lower level with an almost eight-foot ceiling height and heated concrete floors housing the perfect children’s recreation area, nanny’s room, three-piece bathroom, laundry and tons of storage. If all this isn’t enough there’s a detached double car garage!!
Live on Wychwood Avenue surrounded by a vibrant community like no other and enjoy Wychwood Barns, the eclectic shops and delectable restaurants of St. Clair West.
Don’t miss this modern wonder!
| Room | Dimensions | Level | Features |
|---|---|---|---|
| Foyer | 8.7×4.8 ft (2.6×1.5 m) | Main | Porcelain Floor, Closet |
| Living | 24.1×16.4 ft (7.3×5 m) | Main | Hardwood Floor, Combined W/Dining, Pot Lights |
| Dining | 24.1×16.4 ft (7.3×5 m) | Main | Hardwood Floor, Combined W/Living, Window Flr To Ceil |
| Kitchen | 18×11.3 ft (5.5×3.5 m) | Main | Hardwood Floor, Modern Kitchen, Mable Counter |
| Family | 20.8×14.8 ft (6.4×4.5 m) | Main | Gas Fireplace, Skylight, W/O To Yard |
| 2nd Br | 20.8×16.5 ft (6.4×5 m) | 2nd | Electric Fireplace, B/I Closet, 4 Pc Ensuite |
| 3rd Br | 10.9×9.3 ft (3.3×2.8 m) | 2nd | Hardwood Floor, B/I Closet, Window |
| 4th Br | 16.5×13.5 ft (5×4.1 m) | 2nd | Hardwood Floor, B/I Closet, Pot Lights |
| Master | 16.5×12.2 ft (5×3.7 m) | 3rd | Hardwood Floor, Glass Doors, 5 Pc Ensuite |
| Rec | 19.1×15.8 ft (5.8×4.8 m) | Bsmt | Heated Floor, Built-In Speakers, W/O To Yard |
| Br | 14.8×7.3 ft (4.5×2.2 m) | Bsmt | Heated Floor, Pot Lights, Above Grade Window |
Living in Hillcrest Village
Hillcrest Village, Toronto is an established neighbourhood situated 15 minutes from Toronto’s financial district. It is comprised of two neighbourhoods known as “Humewood” located north of St. Clair Avenue West and “Hillcrest” located south of St. Clair Avenue West.
Learn More

