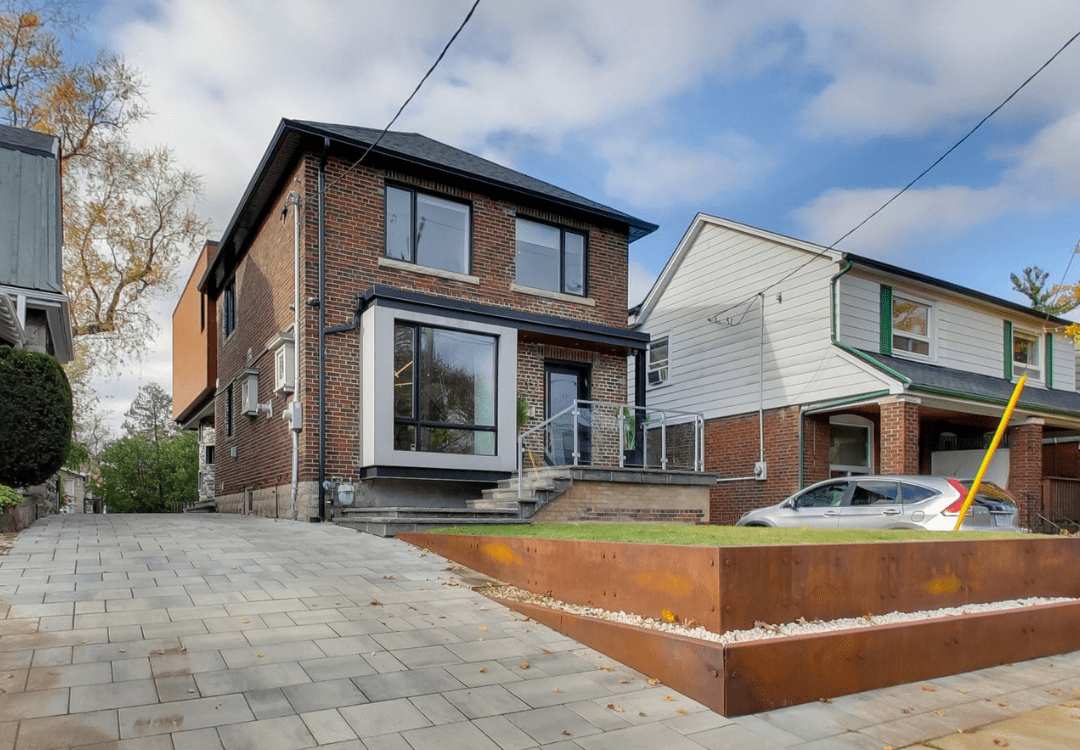302 Winona Dr
Central Toronto - Humewood Cedarvale
Property Details
Status: Sold
Asking Price: $2,449,000
Sold Price: $2,700,000
Type: Detached
Style: 2 Storey
Lot Size: 31 x 257 ft
Taxes: $10,600.50
Driveway: Mutual
Total Parking Spaces: 5
Bedrooms: 4+1
Bathrooms: 4
Basement: Finished
Heat: Forced Air
Air Conditioning: Central Air
Move up to your forever home, a rare gem designed to meet your every need and desire. This west-facing property boasts a stunning 31 by 257-foot lot, offering unparalleled outdoor space with your own putting green.
Imagine a park-like backyard featuring a massive deck, built-in seating, multiple grass areas (real and artificial turf), a fully equipped irrigation and outdoor lighting system, and four-car parking.
Fully gutted and renovated with a three-storey addition, this 3,600 sq. ft. home offers dramatic yet practical living spaces. The expansive living room with a curved wall features built-in cabinetry with a bar nook and overlooks the stunning backyard. Two fireplaces on the main floor add warmth and elegance. The chef’s kitchen boasts an eight-foot waterfall island, abundant white cabinetry, a wine fridge, and a pantry. A front entry walk-in coat closet and side entry mudroom with a dog washing station help keep busy families organized and the space tidy
The glass and iron staircase, illuminated by a dramatic skylight, leads to four large bedrooms, each with double closets and space for desks. The primary bedroom retreat includes his and her walk-in closets with organizers and a luxurious four-piece ensuite with heated floors.
The underpinned lower-level boasts over eight-foot ceilings, is a versatile space and features a massive spa-inspired bathroom, a media room for movie nights, a spacious recreation room perfect for hobbies, a private bedroom ideal for guests, and a well-appointed laundry area. Ample storage options throughout ensures a clutter-free living experience. Plus, there’s potential for a garden suite to expand this already exceptional property.
There’s no finer area to set roots in than St Clair West! You’ll be a part of an enviable, welcoming community steps to Wychwood Barns, Saturday Farmer’s Market, Roseneath Park, excellent schools and transportation, delicious restaurants and every urban amenity imaginable!
Living in Hillcrest Village
Hillcrest Village, Toronto is an established neighbourhood situated 15 minutes from Toronto’s financial district. It is comprised of two neighbourhoods known as “Humewood” located north of St. Clair Avenue West and “Hillcrest” located south of St. Clair Avenue West.
Learn More














