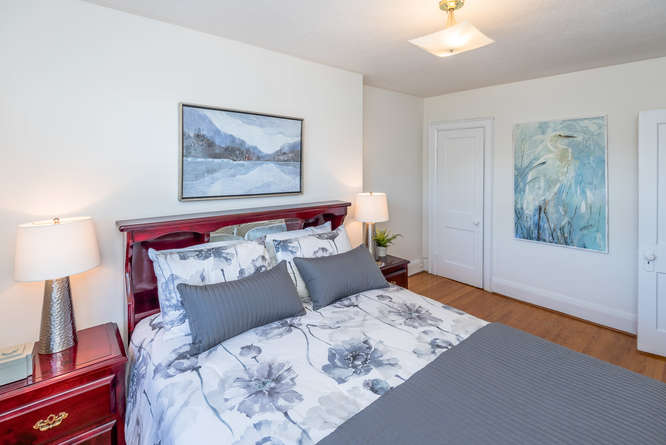343 Winona Dr.
Central Toronto - Oakwood-Vaughan
Property Details
Status: Sold
Asking Price: $879,000
Sold Price: $879,000
Type: Semi-Detached
Style: 2 Storey
Lot Size: 25.02 x 140 ft.
Taxes: $3979.09 (2019)
Driveway: Right-of-Way
Garage Type: Detached
Garage Spaces: 2
Total Parking Spaces: 2
Bedrooms: 3
Bathrooms: 3
Kitchens: 3
Basement: Finished/Sep. Entrance
Heat: Forced Air, Gas
Air Conditioning: Central Air
MLS #: C4580677
Are you a renovator or end user? This fantastic, semi-detached home on spectacular 140 foot deep lot offers lots of possibilities! It’s a great opportunity to renovate as a single family home or the set up is also conducive to a three unit dwelling.
There’s elbow room galore with the large principal rooms, huge eat-in kitchen, main floor powder room, private backyard with patio, vegetable garden and garage with parking for two cars.
The second floor bedrooms are surprisingly spacious and there’s an extra large four piece bathroom with ceramic floors.
The basement with a separate entrance and ceiling height of just under seven feet – can be a rental or renovated into the recreation room and home office you’ve always dreamed about.
A highly desirable area located a stone’s throw from St Clair West, where you’ll enjoy delectable restaurants and eclectic shopping as well as easy access to public transportation.
Don’t miss this one. It won’t last long.
| Room | Dimensions | Level | Features |
|---|---|---|---|
| Foyer | 12.66 x 3.87 ft. | Main | Ceramic floor |
| Living Room | 12.66 x 10.50 ft | Main | Parquet floor, open to dining, crown molding, window |
| Dining Room | 11.32 x 9.09 ft. | Main | Parquet floor, open to living, window |
| Kitchen | 21.25 x 6.99 ft. | Main | Ceramic floor, eat-in, gas stove, powder room, w/out to yard |
| Powder Room | Main | Ceramic floor, single sink, cabinets, windows | |
| Master | 13.48 x 9.51 ft. | Second | Original hardwood floor, closet, window |
| 2nd Bedroom | 11.51 x 9.32 ft. | Second | Original hardwood floor, closet, window |
| 3rd Bedroom | 10.00' x 8.00' ft. | Second | Parquet floor, upper & lower cabinets, window |
| 4 Piece Bathroom | Second | Ceramic floor & walls, window | |
| Living Room | 9'41" x 9'09" ft. | Lower | Ceramic floor, open to kitchen, above grade window |
| Kitchen | 13.91 x 11.51 ft. | Lower | Ceramic backsplash, open to living, eat-in, above grade window, |
| 4 Piece Bathroom | Lower | Ceramic floor & walls | |
| Laundry | 14.33 x 8.23 ft. | Lower | Concrete floor, combined with furnace room |
| Storage | 9.58 x 8.99 ft. | Lower | Concrete floor, shelving, above grade window |
Living in Oakwood Village
This family friendly neighbourhood has something for everyone – great resto’s and cool little coffee shops, handcrafted jewelry stores, bakeries, flower and fruit markets, West Indian Restaurants, Portuguese Churrasqueiras, Italian cafés and sports bars. Voted one of Toronto’s next hot neighbourhoods by Toronto Life. BlogTO has their own Oakwood Village page, as well.
Learn More







