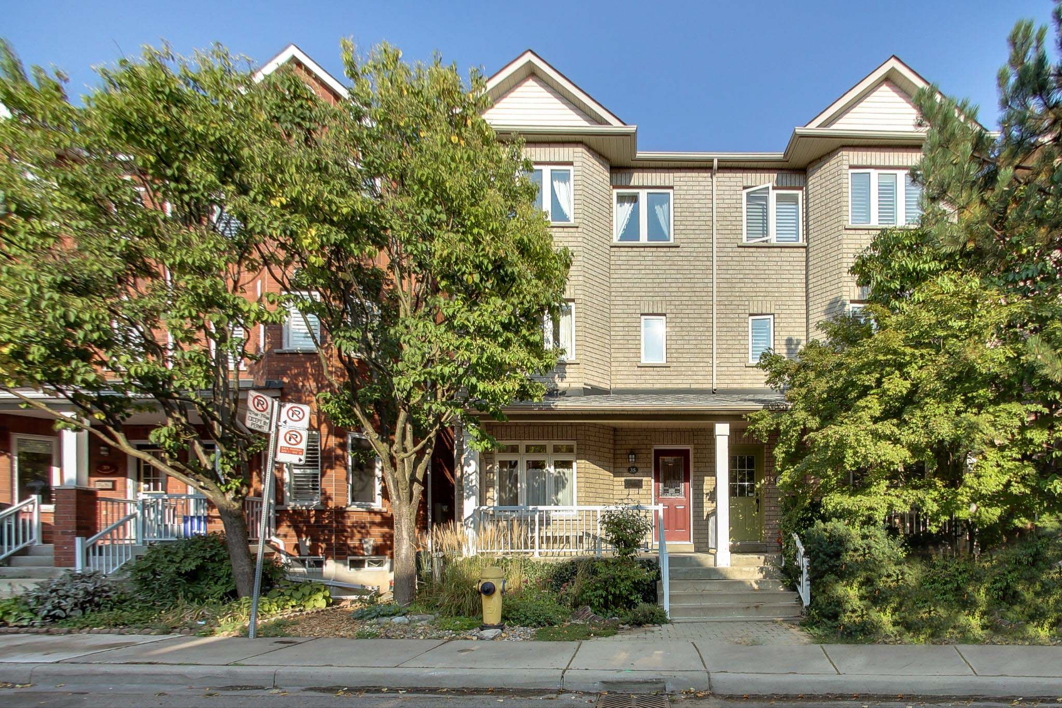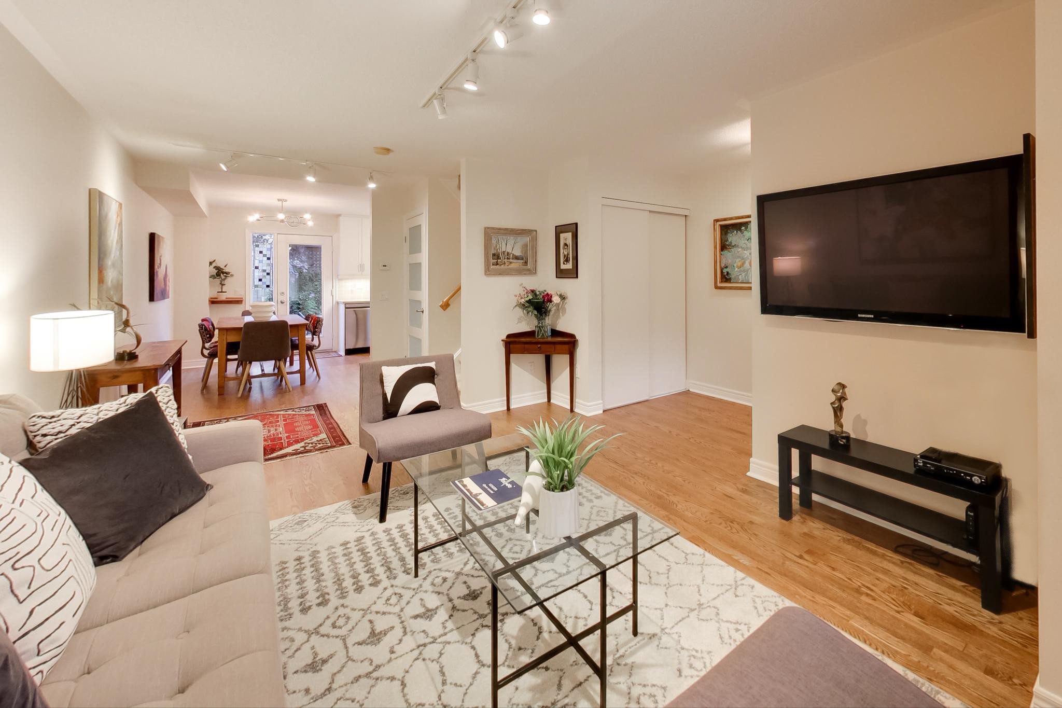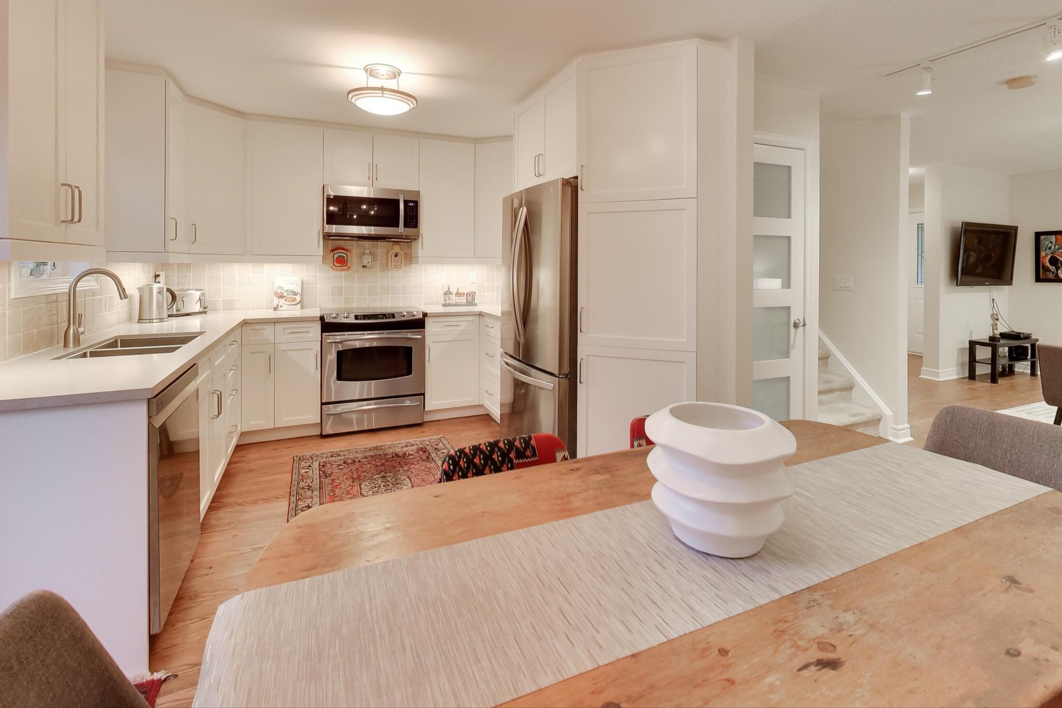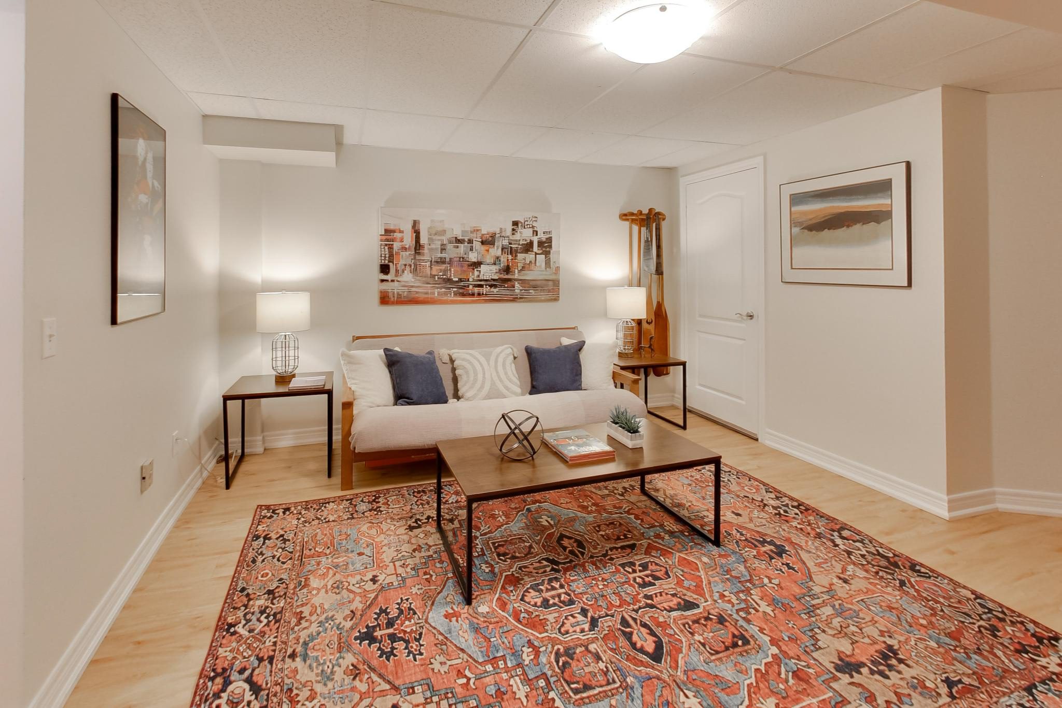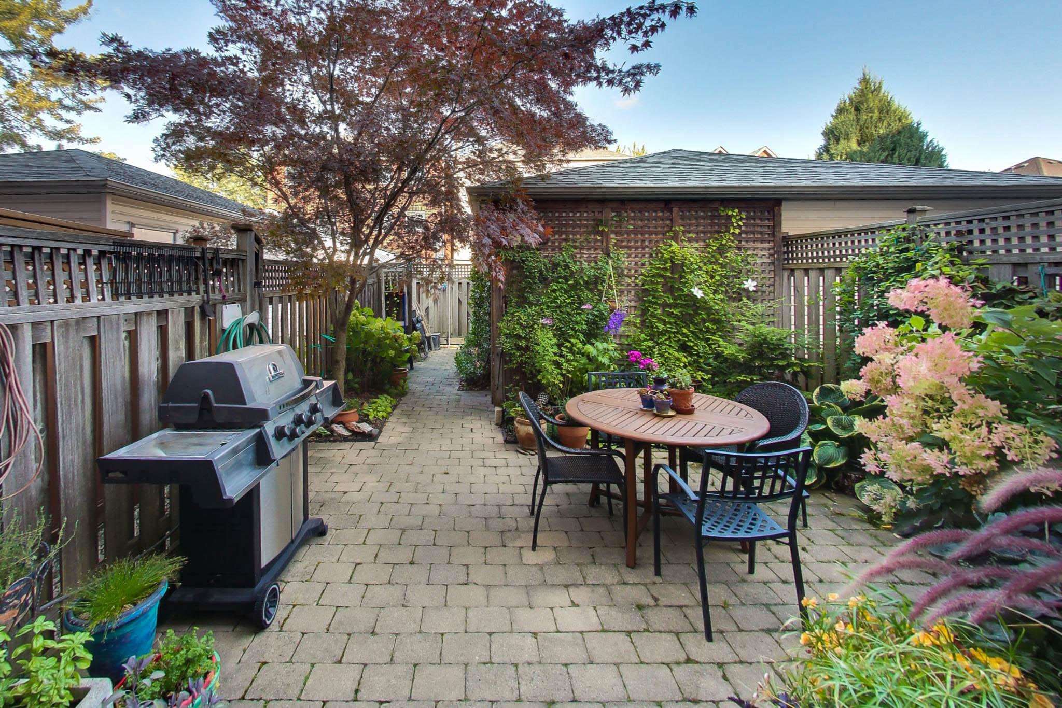35 Minho Blvd.
Central Toronto - Wychwood
Property Details
Status: Sold
Asking Price: $1,199,000
Sold Price: $1,425,500
Type: Semi-Detached
Style: 3 Storey
Lot Size: 19.09 x 80.22 ft.
Taxes: $6442.84 / 2023
Driveway: Lane
Garage Type: Attached
Total Parking Spaces: 1
Bedrooms: 4
Bathrooms: 3
Basement: Finished
Heat: Forced Air, Gas
Air Conditioning: Central Air
Discover unparalleled space and exceptional value in this four-bedroom townhouse-style home spanning an impressive 1,830 square feet above grade From the moment you step into the spacious foyer with its double coat closet, you’ll be captivated by the abundance of living space and contemporary features.
The open-concept design creates a seamless flow from the living area to the newly renovated U-shaped kitchen, adorned with pristine white cabinetry and a gleaming quartz countertop. Overlooking a peaceful garden oasis that bursts with perennials from spring through fall, this kitchen is a chef’s dream.
The primary bedroom is a true retreat, boasting wall-to-wall organized closets and a three-piece semi-ensuite bathroom. On the second floor, you’ll find a cozy family room, perfect for relaxation.
The third-floor houses two more generously sized bedrooms and a well-appointed four-piece bathroom. The lower level surprises with a media room featuring an impressive ceiling height of seven feet and five inches, catering to even the tallest of buyers. Additionally, this level offers a versatile office space, another four-piece bathroom, and a dedicated laundry room. A garage for your car is a bonus!
Convenience is at your doorstep with easy access to transportation, including Dupont subway, and nearby amenities like Hillcrest Park, Wychwood Park, and Farm Boy. This townhouse is not just a residence; it’s a lifestyle upgrade, offering you unparalleled space and value for your investment. Don’t miss this opportunity to make it your own!
