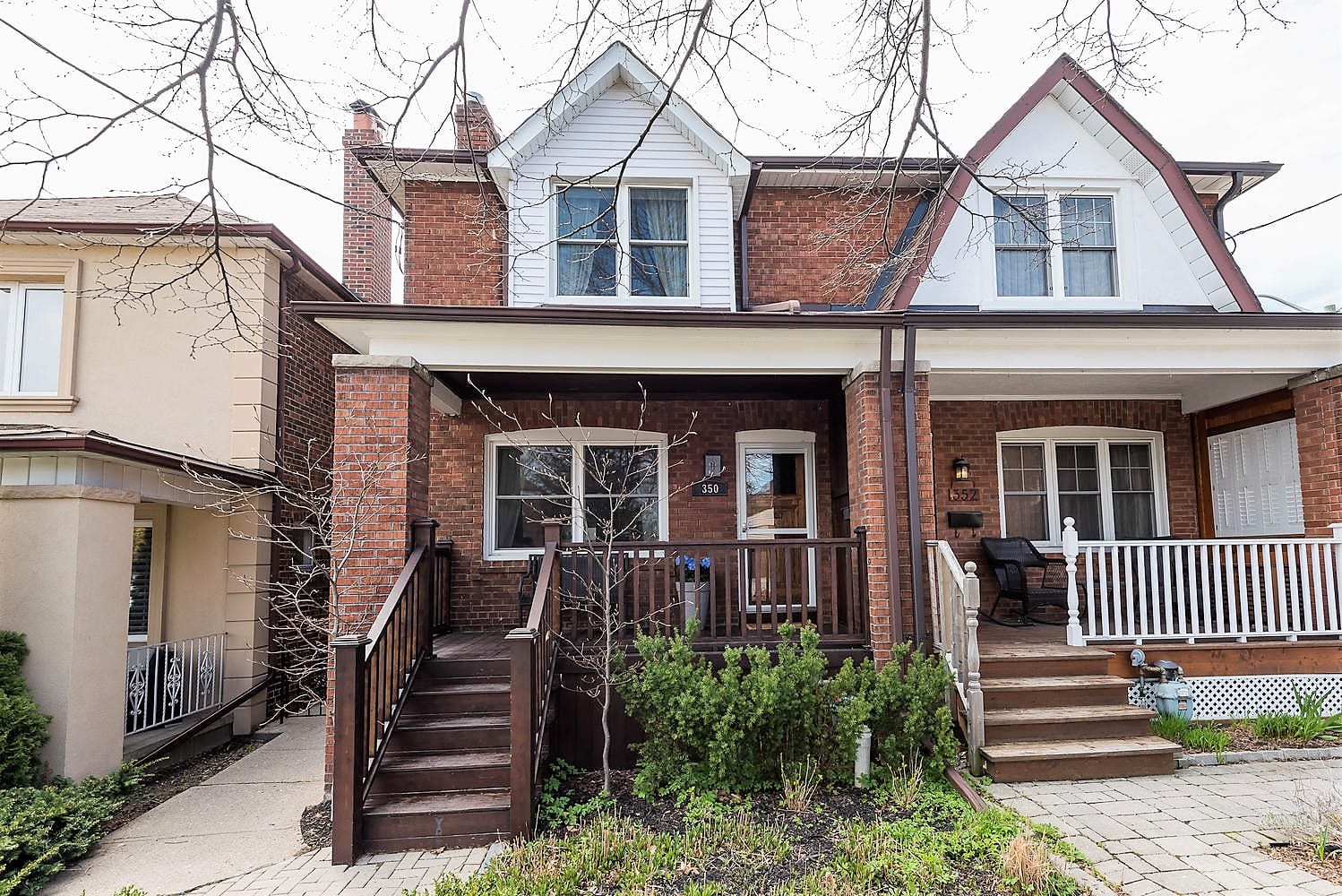350 Arlington Ave.
Central Toronto - Humewood Cedarvale
Property Details
Status: Sold
Asking Price: $899,000
Sold Price: $1,070,018
Type: Semi Detached
Style: 2 Storey
Lot Size: 20.42 x 102.75 ft.
Taxes: $3749.48
Driveway: Lane
Garage Type: Detached
Total Parking Spaces: 1
Bedrooms: 3
Bathrooms: 2
Kitchens: 2
Basement: Finished/Sep. Entrance
Heat: Forced Air, Gas
Air Conditioning: Central Air
Fireplace: Yes
MLS #: C4442103
First time buyers and empty nesters, seize this rare opportunity to get into the market in the neighborhood that everybody wants to call home – Hillcrest Village.
Come home from the hustle and bustle to your sweeter than honey, three-bedroom house with generous entertainment space (including cozy gas fireplace), eat-in kitchen with storage galore and mudroom – perfect for storing all of your outdoor stuff. The large enclosed backyard is ideal for family gatherings and outdoor BBQs and you’ll appreciate the convenience of your own garage and parking.
The finished lower level with a separate back entrance is ready to be rented to supplement your mortgage. It includes a kitchen, living room, den/bedroom, laundry and four-piece bath. This is an opportunity not to be missed.
Come set roots in Hillcrest Village and you won’t ever want to leave: delight in the Saturday Farmer’s Market at Wychwood Barns and Cedarvale Ravine for tons of family fun; get to the St Clair West subway in minutes; send your kids to Humewood Public School, St. Alphonsus Catholic School or Leo Baeck Day School; and enjoy the delectable shops on St Clair.
| Room | Dimensions | Level | Features |
|---|---|---|---|
| Foyer | 15' x 3'3" ft. | Main | Ceramic & Hardwood floor, Wainscoting, closet, programmable thermostat |
| Living Room | 13'4" x 10'6" ft. | Main | Hardwood floor, gas fireplace w/mantle & 2 side cabinets, 2 stained glass windows, open to dining, large window |
| Dining Room | 12'6" x 9'5" ft. | Main | Hardwood, open to living & kitchen, window, alarm pad |
| Kitchen | 15'1" x 10'6" ft. | Main | Ceramic floor, ceramic backsplash, quartz countertop, stainless steel appliances, built in microwave, breakfast bar, walkout to mudroom, windows, |
| Mudroom | 7'4" x 7' ft. | Main | Ceramic floor, exposed brick, window, walkout to yard |
| Master | 14'8" x 12'3" ft. | Second | Original hardwood floor, closet, wardrobe, window |
| Second Bedroom | 11'8" x 12'3" ft. | Second | Original hardwood floor, window |
| Third Bedroom | 12' x 8'10" ft. | Second | Laminate floors, wall-to-wall closet w/sliding mirrored doors, window |
| Living | 14'12" ft. | Lower | Laminate floor, open to kitchen, closets |
| Kitchen | 11'3" x 10'6" | Lower | Laminate floor, upper/lower cabinets, single stainless sink w/single lever faucet, front door entry |
| Den/Bedroom | 11'7" x 8'7" | Lower | Laminate floor, clothes rod |
| Laundry Room | 7'3" x 6'7" | Lower | Ceramic floor, concrete walls, above grade window |
Living in Hillcrest Village
Hillcrest Village, Toronto is an established neighbourhood situated 15 minutes from Toronto’s financial district. It is comprised of two neighbourhoods known as “Humewood” located north of St. Clair Avenue West and “Hillcrest” located south of St. Clair Avenue West.
Learn More

