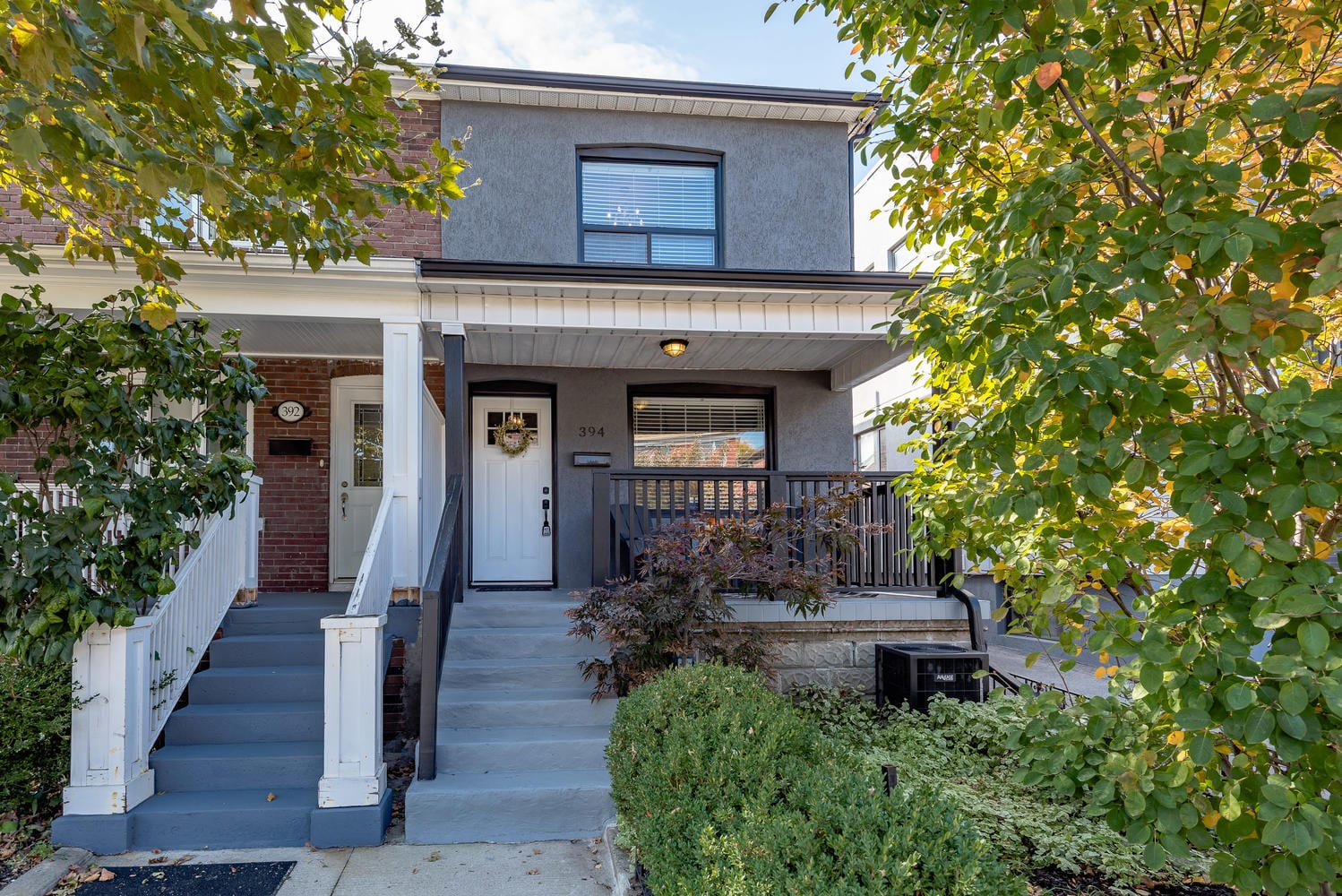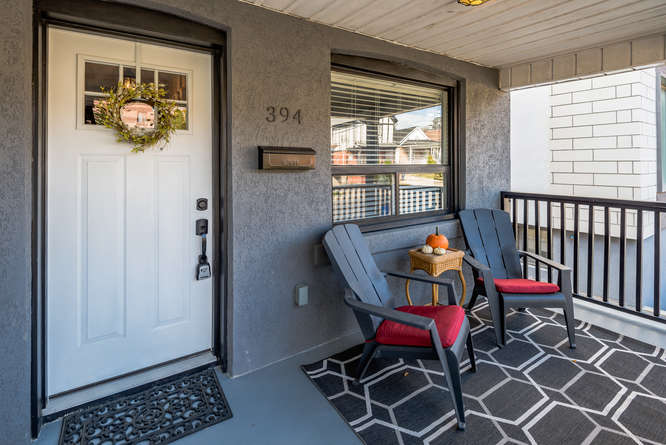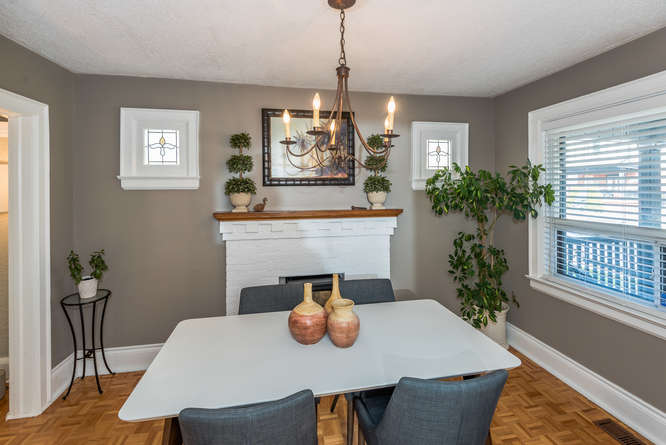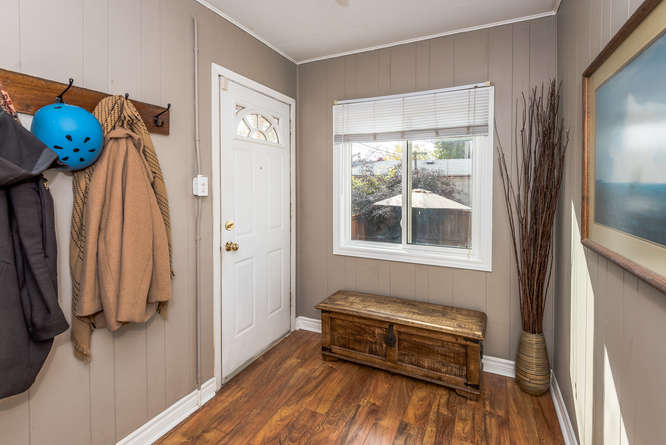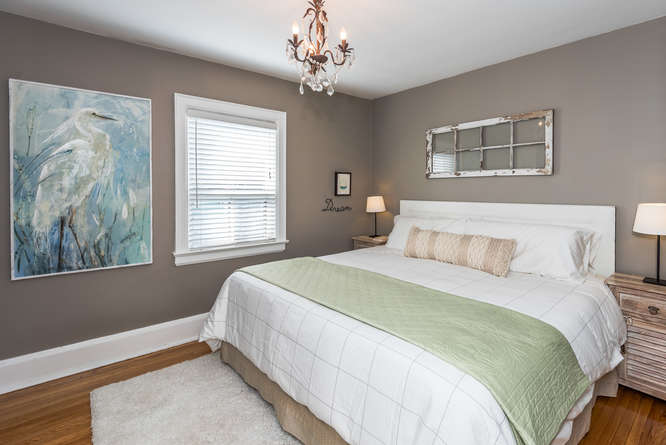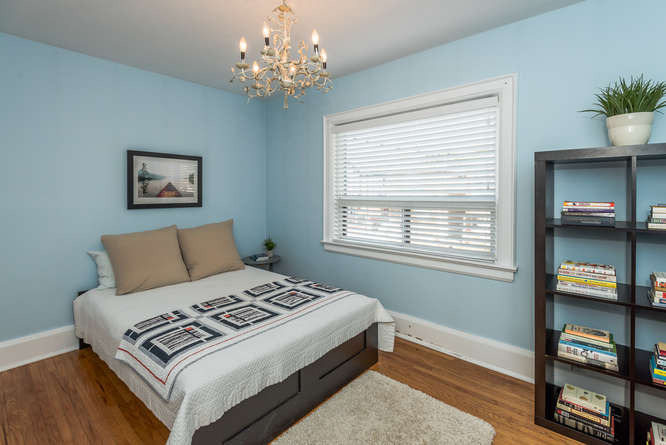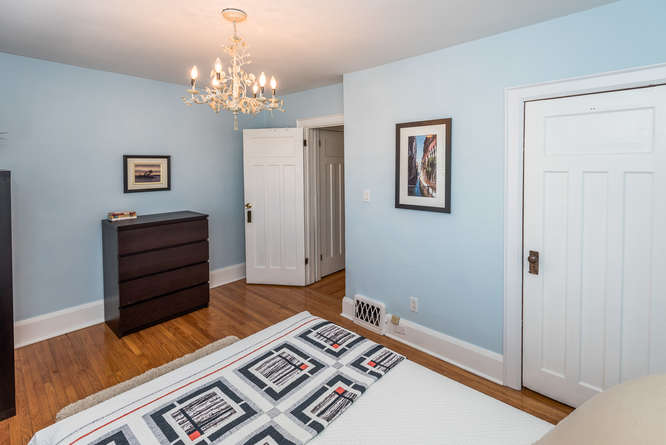394 Winona Dr.
Central Toronto - Oakwood-Vaughan
Property Details
Status: Sold
Asking Price: $799,000
Sold Price: $887,000
Type: Semi-Detached
Style: 2 Storey
Lot Size: 18.46 x 105 ft.
Taxes: $3614.85 (2019)
Driveway: Right-of-Way
Total Parking Spaces: 1
Bedrooms: 3
Bathrooms: 2
Basement: Unfinished with 4 Piece Bathroom
Heat: Forced Air, Gas
Air Conditioning: Central Air
Fireplace: Yes (electric)
Get your foot in the real estate door and buy the sweetest three-bedroom on Winona Drive!
Fall in love with this home’s charming and bright main floor with large entertainment space. The updated kitchen is light, spacious and organized and leads to a rare mudroom, perfect for storing all your outdoor “stuff.” The private backyard is your oasis in the city with deck, patio and garden space to enjoy.
You’ll be pleased with the size of the second-floor bedrooms and closets while appreciating the spa-like amenities in the four-piece bathroom, including mosaic marble floors.
Parking for your car is made possible by taking the side fence down while still enjoying the patio for your summer BBQ’s.
Great location steps to transportation, the delights of St Clair West, Wychwood Barns, Cedarvale Ravine and every urban amenity imaginable.
| Room | Dimensions | Level | Features |
|---|---|---|---|
| Foyer | 12.5 x 3.35 ft. | Main | Parquet floor |
| Living | 12.76 x 10 ft. | Main | Parquet floor, plate rail, open to dining & kitchen |
| Dining | 12.5 x 8.99 ft. | Main | Parquet floor, open to living, electric fireplace, window |
| Kitchen | 12.99 x 10 ft. | Main | Ceramic floor, open to living, stainless steel appliances, French door to Mudroom |
| Mudroom | 8 x 6.43 ft. | Main | Laminate floor, walkout to deck |
| Master | 12.66 x 9.74 ft. | Second | Original Hardwood floor, closet, window |
| 2nd Bedroom | 12.99 x 8.99 ft. | Second | Original hardwood floor, closet, window |
| 3rd Bedroom | 9.32 x 6.92 ft. | Second | Laminate floor, closet, window |
| Basement | Lower | Unfinished, laundry area, 6'3" ceiling |
Living in Oakwood Village
This family friendly neighbourhood has something for everyone – great resto’s and cool little coffee shops, handcrafted jewelry stores, bakeries, flower and fruit markets, West Indian Restaurants, Portuguese Churrasqueiras, Italian cafés and sports bars. Voted one of Toronto’s next hot neighbourhoods by Toronto Life. BlogTO has their own Oakwood Village page, as well.
Learn More