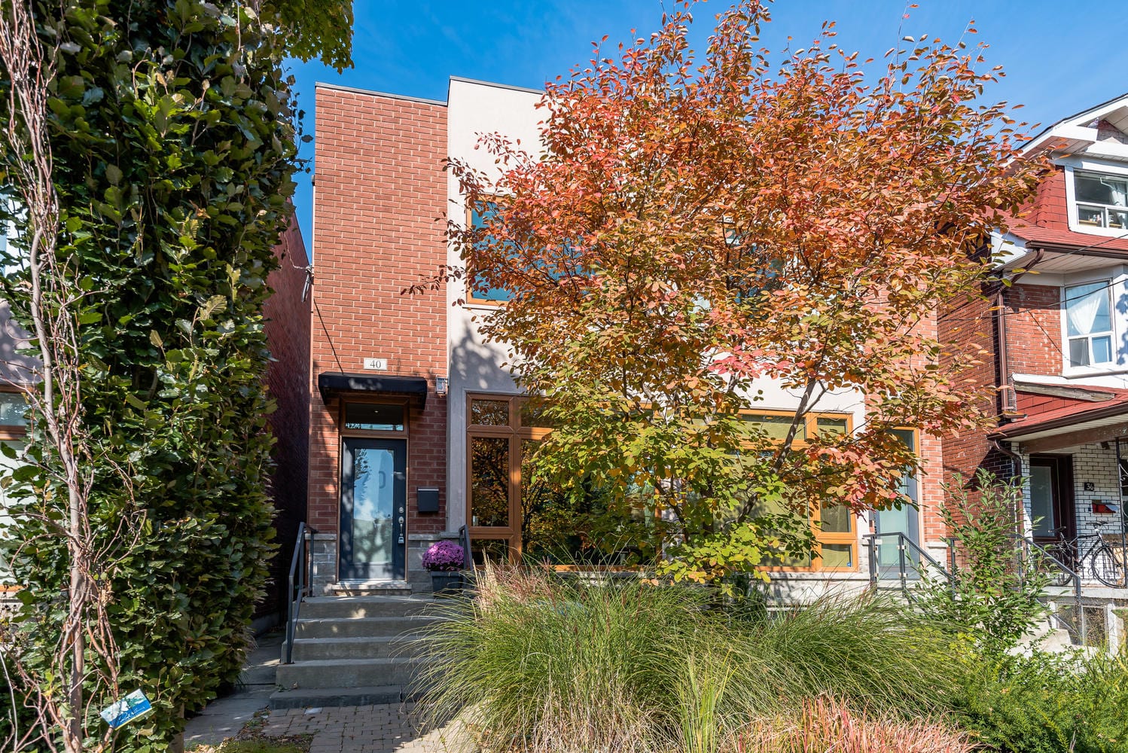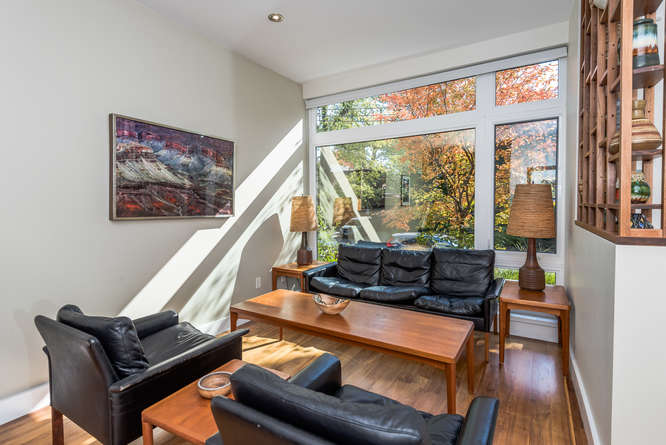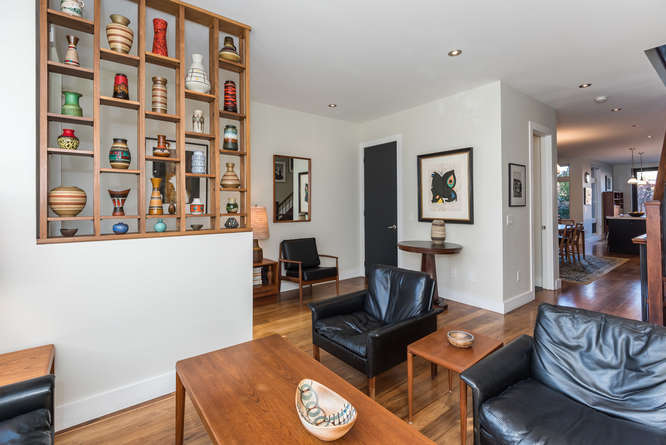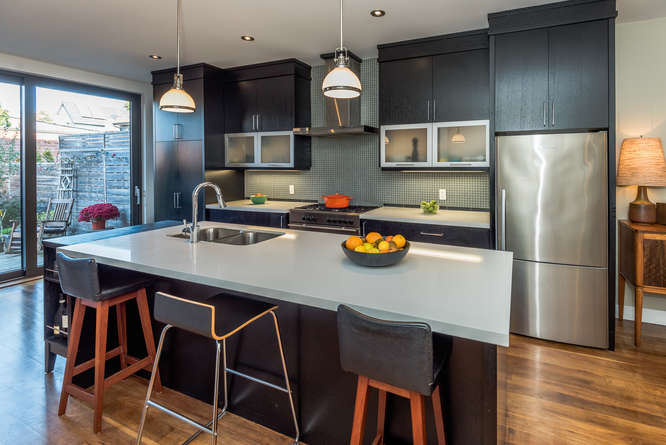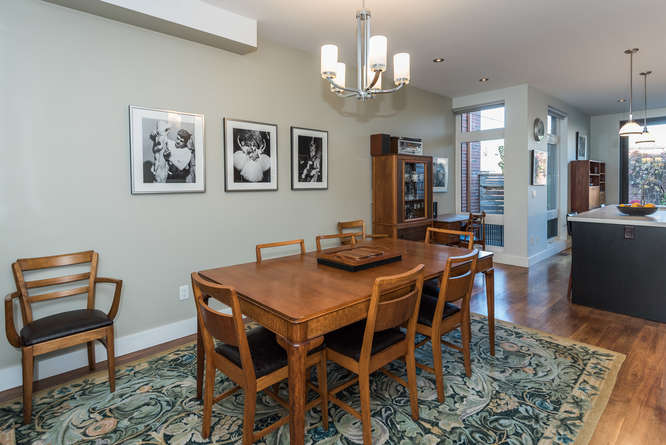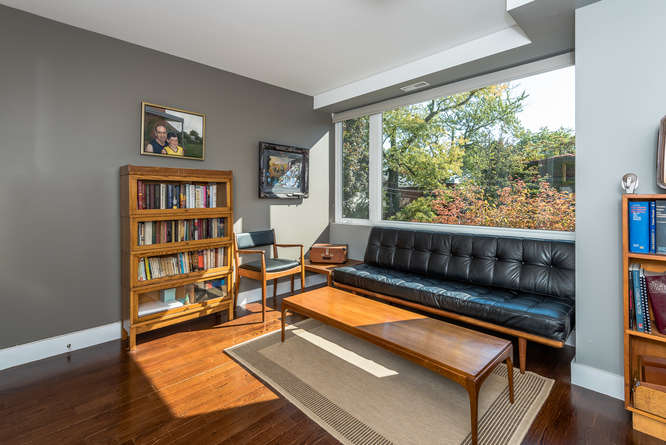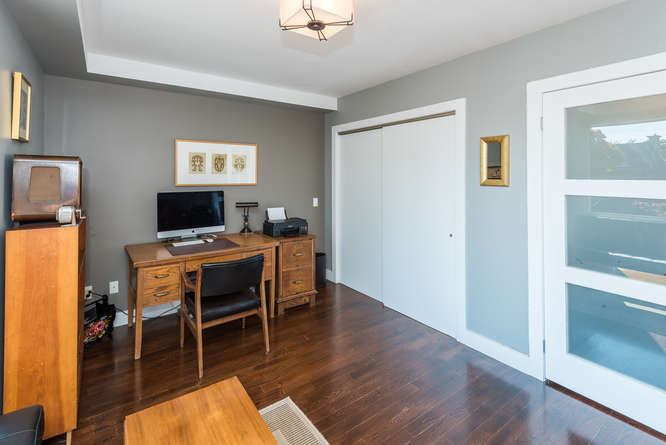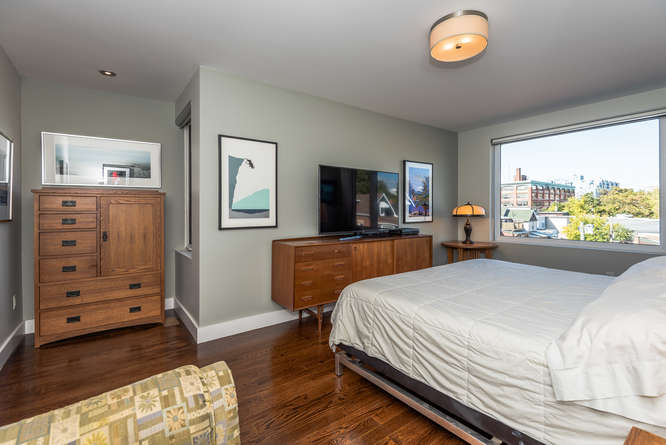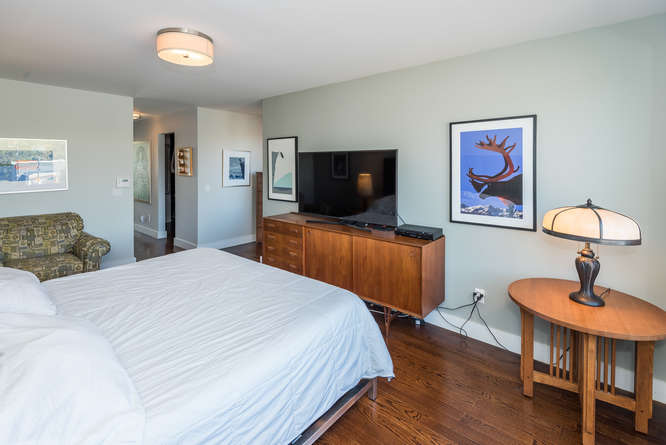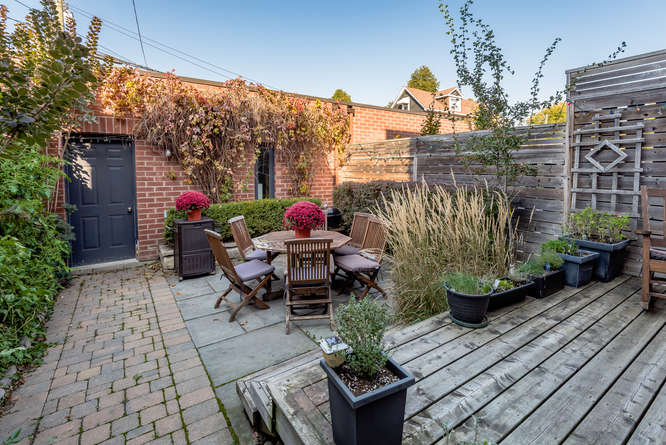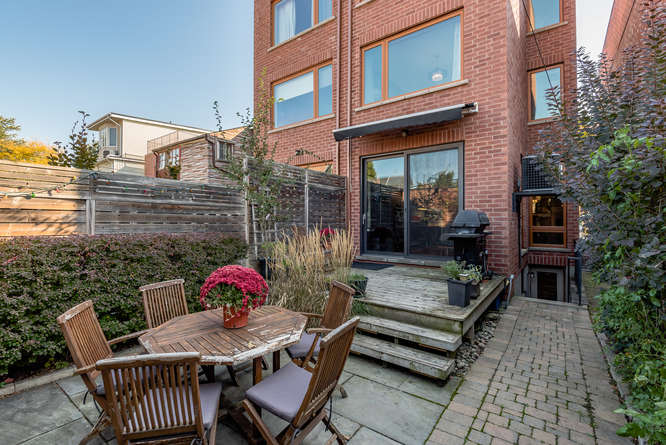40 Yarmouth Rd.
Central Toronto - Annex
Property Details
Status: Sold
Asking Price: $1,999,000
Type: Semi-Detached
Style: 3 Storey
Lot Size: 18.37 x 113.62 ft.
Taxes: $8302.48 (2019)
Driveway: Lane
Garage Type: Detached
Garage Spaces: 2
Total Parking Spaces: 2
Bedrooms: 4 + 1
Bathrooms: 4
Basement: Finished/Sep. Entrance
Heat: Forced Air, Gas
Air Conditioning: Central Air
We’re so excited to be offering this four-level, four bedroom, four bathroom urban masterpiece with 3,300 square feet of contemporary, light filled space in highly desirable Seaton Village!
Curb appeal flaunts a professionally landscaped garden and tall windows streaming light. Step inside and the love affair continues. No expense has been spared – from the deluxe finishes in the chef’s kitchen with centre island, to the magnificent third floor master bedroom retreat complete with his/her walk-in closets, en-suite 5 piece bathroom and a private south facing deck.
The lower level is such a pleasant surprise! This sprawling space with almost eight-foot ceiling height blends seamlessly with the upper floors and offers a media room in the front and a back portion that can easily be a one bedroom rental suite.
Two car garage, are we kidding? No, we offer that, too! But you can leave the car at home when you live in the most walkable and bikeable neighbourhood in Toronto! Enjoy both the ever popular Vermont Square and Christie Pits parks, each with great playgrounds, splashpads and skating rinks. The Pits offers basketball and skateboard options, too. You’ll be steps from several daycares, a Montessori school, K-6 French Immersion at the desirable Palmerston Avenue Jr. PS, aftercare programs, coffee shops, Loblaws, plus gourmet faves, Fiesta Farms and Summerhill Market.
| Room | Dimensions | Level | Features |
|---|---|---|---|
| Foyer | 13.48 x 4.99 ft. | Main | Porcelain floor, closet, pot lights |
| Living | 15.32 x 9.15 ft. | Main | Hardwood floor, pot lights, floor to ceiling pot lights |
| Dining | 14.83 x 14.01 ft. | Main | Hardwood floor, pot lights, window |
| Kitchen | 19.84 x 14.83 ft. | Main | Hardwood floor, breakfast bar, walkout to deck |
| 2nd Bedroom | 10.82 x 10.33 ft. | Second | Hardwood floor, double closet, window |
| 3rd Bedroom | 11.15 x 10.33 ft. | Second | Hardwood floor, double closet, window |
| 4th Bedroom | 14.83 x 12.40 ft. | Second | Hardwood floor, double closet, window |
| Master | 17.65 x 10.82 ft. | Third | Hardwood floor, his/hers closets, 5 pc. Ensuite |
| Rec | 14.6 x 11.32 ft. | Lower | Broadloom, Electric fireplace, pot lights |
| Living | 14.24 x 11.41 ft. | Lower | Broadloom, closet, walkout to yard |
| Bedroom | 12.66 x 10.23 ft. | Lower | Broadloom, closet, above grade window |
Living in Annex
Located in the very heart of Toronto, The Annex is undoubtedly one of the city’s premier neighbourhoods. The Annex takes its energy from the University of Toronto and is home to students, several fraternity and sorority houses, and faculty members.
Learn More