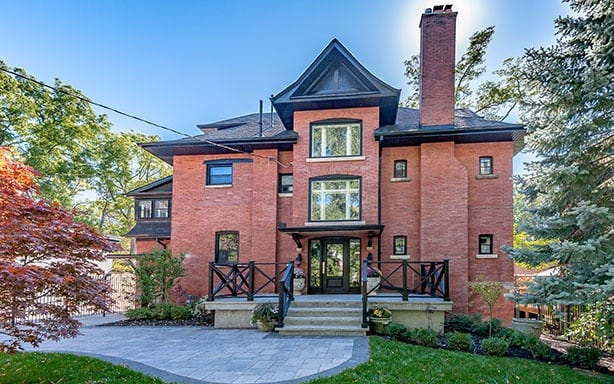41 Tyrrel Ave
Wychwood Park
Property Details
Status: Sold
Asking Price: $3,679,000
Sold Price: $3,679,000
Type: Detached
Style: 3-Storey
Lot Size: 59.00
Taxes: $1,2586.00
Garage Type: Detached
Garage Spaces: 2.0
Total Parking Spaces: 2
Bedrooms: 5
Bathrooms: 5
Kitchens: 1
Basement: Finished
Heat: Water
Air Conditioning: Wall Unit
Fireplace: Y
Approx. Square Footage: 3500-5000
More Features: Arts Centre, Library, Park, Public Transit, School
MLS #: C3946035
We’re proud to present a rare opportunity to own a coveted Wychwood architectural masterpiece built by prominent architect E.B. Varey in the early 1900s. This massive historical estate is recessed from the road and has a 59-foot frontage, enclosed by wrought iron gates, landscaped grounds, mature trees and features an oversized flagstone porch with a covered portico. Extensively renovated, the home has been designed to embody beauty and simplicity. With 5,000 square feet, this five-bedroom, five-bathroom mansion stands out above the crowd. It’s the perfect modern home to raise a large family.
Step indoors and the cathedral ceilings form a canopy over the grandeur of the open living space; perfect for entertaining large gatherings. At the heart of this home is the kitchen featuring modern amenities including a Wolfe gas stove, Fisher and Paykel dishwasher, Bosch microwave, large double apron sink and an oversized centre island with breakfast bar. A rare mud room with a separate entrance is perfect for storing all your “stuff.”
The main sleeping quarters consist of four spacious bedrooms, with luxurious bathrooms and ample closet space. The pice de resistance is the master retreat on the third floor featuring a walk-in closet, a lavish bathroom with heated Carrara marble floor, heated towel rack and a sitting room.
The sprawling lower level features almost eight-foot ceiling height and extends your living space with a large recreation room with wood burning fireplace, bedroom, four-piece bath, utility and laundry rooms. Parking is no problem with room for two cars in the renovated garage, as well as space for an additional two cars via the 11 1/2 foot wide driveway.
This mature treed neighborhood, minutes from downtown, is located steps from Wychwood Barns and the private enclave of Wychwood Park. Also nearby is Hillcrest Park with its wading pool and tennis courts, as well as St Clair West with its extensive variety of shops and restaurants. The most prominent private schools in the country, Upper Canada College and The Bishop Strachan School are in close proximity and the local school is the sought-after Hillcrest Public School which is rated 8.3 by the Fraser Institute.
| Room | Dimensions | Level | Features |
|---|---|---|---|
| Living | 16.8×8.8 ft (5.1×2.7 m) | Main | Hardwood Floor, Bay Window, O/Looks Dining |
| Dining | 14.3×11.4 ft (4.4×3.5 m) | Main | Hardwood Floor, O/Looks Living, Window |
| Kitchen | 15.1×11.4 ft (4.6×3.5 m) | Main | Modern Kitchen, Stainless Steel Appl, O/Looks Family |
| Family | 15.7×15.1 ft (4.8×4.6 m) | Main | Hardwood Floor, O/Looks Dining, Window |
| Library | 14.5×12.5 ft (4.4×3.8 m) | Main | Hardwood Floor, Fireplace, Panelled |
| 2nd Br | 17.3×12.2 ft (5.3×3.7 m) | 2nd | Hardwood Floor, Bay Window, Large Closet |
| 3rd Br | 14.5×12.2 ft (4.4×3.7 m) | 2nd | Hardwood Floor, Window, Large Closet |
| 4th Br | 13.3×10.3 ft (4×3.2 m) | 2nd | Hardwood Floor, Window, Large Closet |
| 5th Br | 16.5×12.2 ft (5×3.7 m) | 2nd | Hardwood Floor, Window, Large Closet |
| Sunroom | 21.3×9.5 ft (6.5×2.9 m) | 2nd | Hardwood Floor, Pot Lights, Window |
| Master | 20.9×20.7 ft (6.4×6.3 m) | 3rd | Hardwood Floor, W/I Closet, 5 Pc Ensuite |
| Rec | 37.8×15.3 ft (11.5×4.7 m) | Bsmt | Ceramic Floor, Fireplace, Above Grade Window |
Living in Wychwood Park
Wychwood Park, Toronto is a small private enclave that forms the very heart of the broader Wychwood area is comfortably nestled on the hills of the magnificent Davenport Ridge.
Learn More

