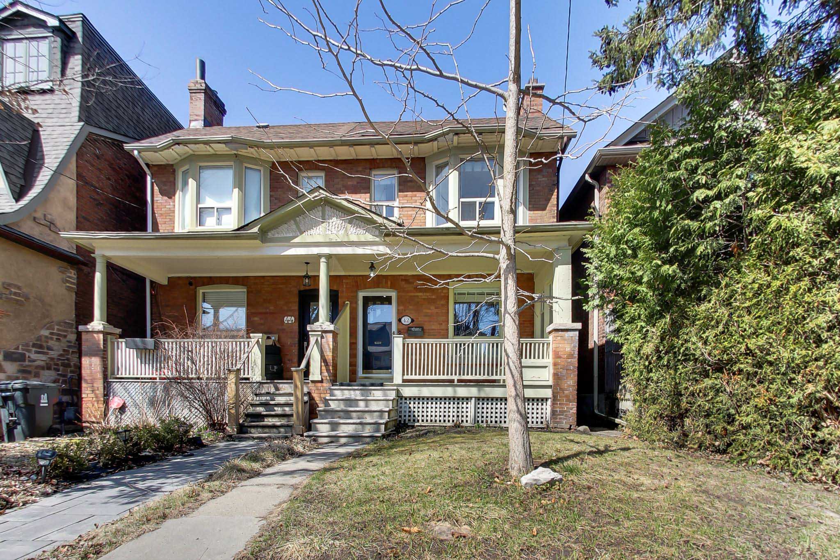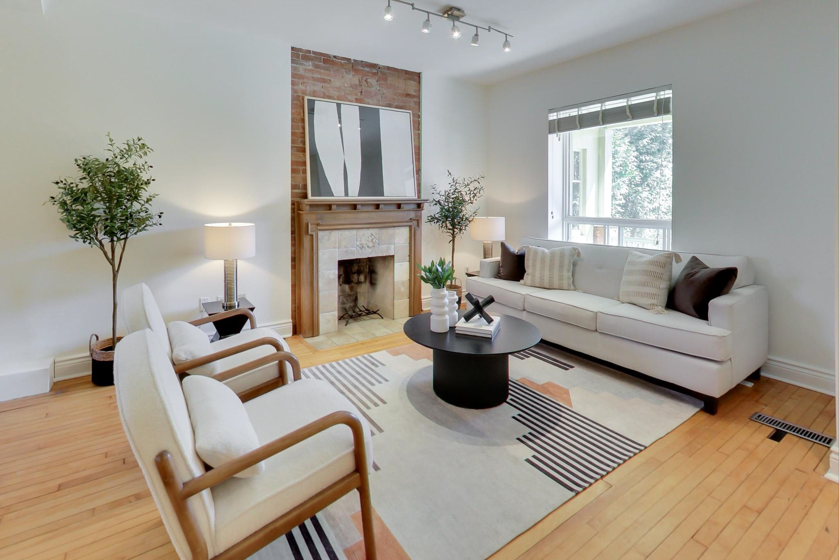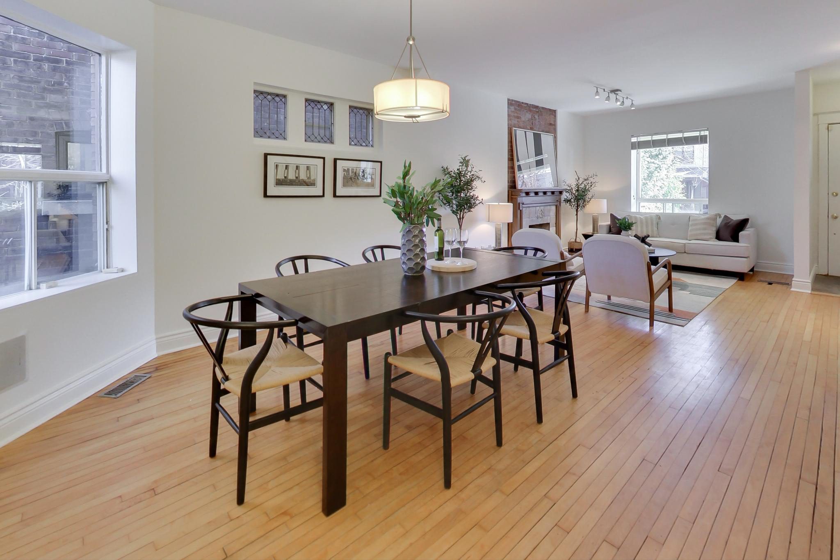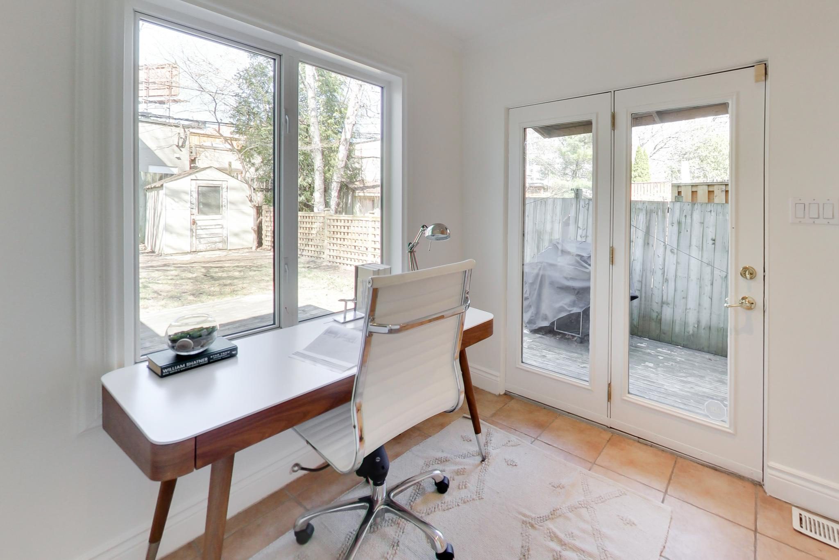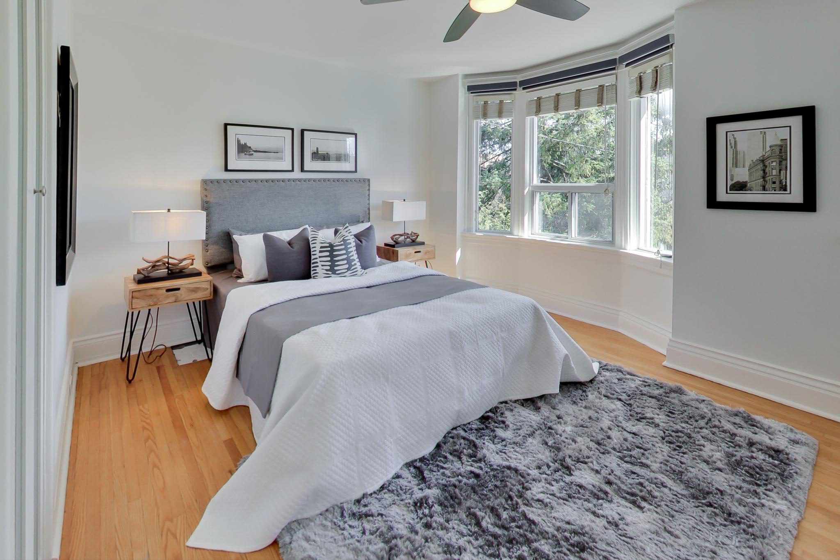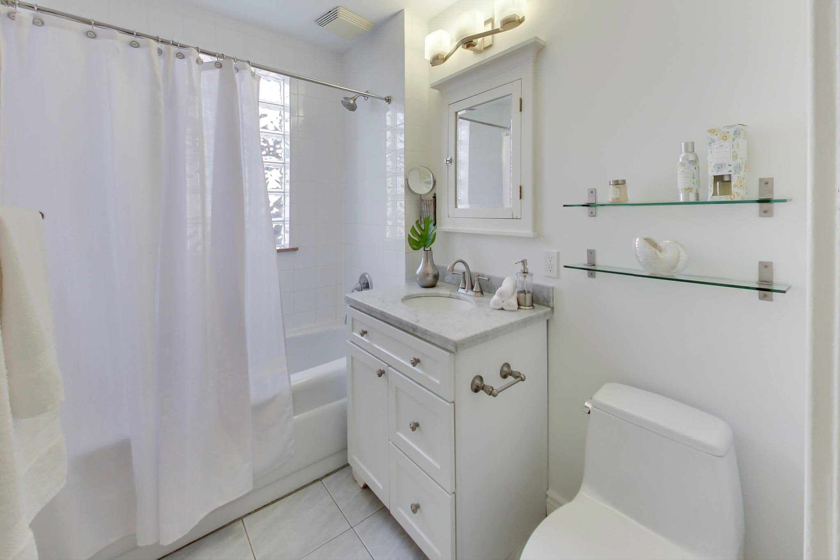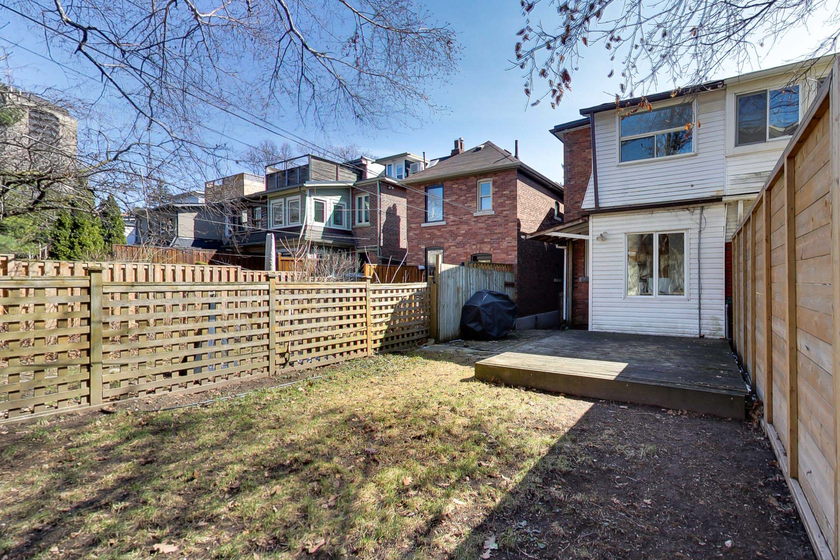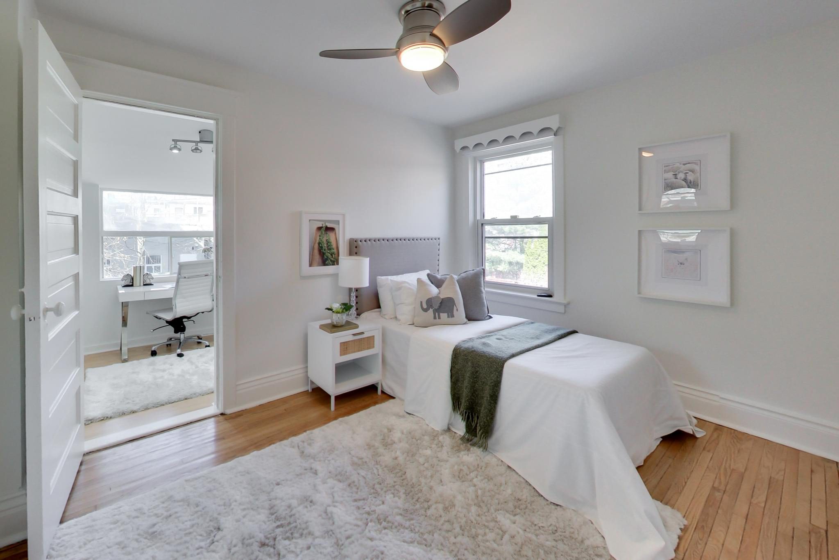42 Ellsworth Ave
Central Toronto - Wychwood
Property Details
Status: Sold
Asking Price: $1,029,000
Sold Price: $1,320,000
Type: Semi-Detached
Style: 2 Storey
Lot Size: 18.75 x 113 ft
Taxes: $6,101.42
Bedrooms: 3
Bathrooms: 2
Basement: Unfinished
Heat: Forced Air
Air Conditioning: Central Air
Plant your roots in the heart of Wychwood—one of Toronto’s most beloved neighbourhoods where charm, convenience, and community meet. This character-filled, mechanically sound home features soaring nine-foot cathedral ceilings that create a bright, airy feel from the moment you walk in.
The oversized living space provides versatility anchored by a cozy fireplace and a brick feature wall, while the rare main floor powder room adds a layer of everyday ease. At the heart of the home is a spacious eat-in kitchen with a separate breakfast room/office that opens onto a deck and fully fenced backyard. It’s the perfect setup for summer evenings or quiet morning coffee.
Upstairs, you’ll find three generously sized bedrooms and a renovated four-piece bathroom. The primary retreat is filled with natural light from a lovely bay window and includes a full wall of built-in closets. The back bedroom is adjoined by a tandem room that makes an ideal office, playroom, or creative space overlooking the backyard.
The lower level offers generous ceiling height and ample space – just waiting your personal touch.
Located within the sought-after Hillcrest school catchment and just steps from Wychwood Barns, St. Clair West, Loblaws, shops, cafés, and the subway, this location is truly unbeatable.
Whether you’re upsizing, downsizing, or taking your first step into the Toronto market, this home delivers on space, character, and location—all in one of the city’s most vibrant communities.
Living in Wychwood Park
Wychwood Park, Toronto is a small private enclave that forms the very heart of the broader Wychwood area is comfortably nestled on the hills of the magnificent Davenport Ridge.
Learn More