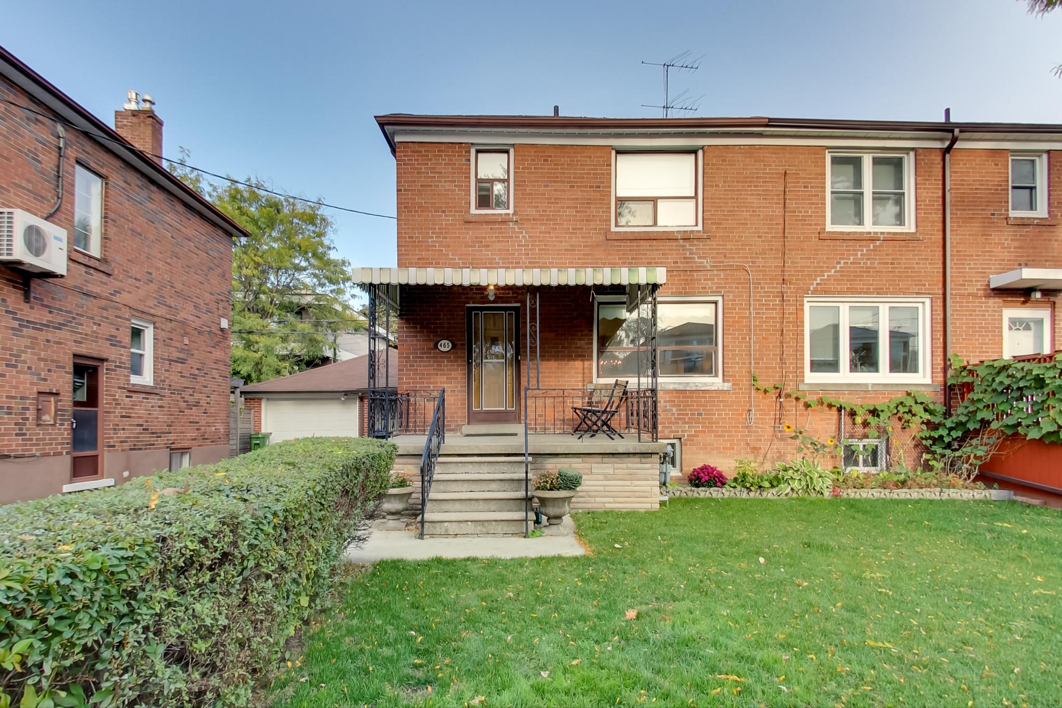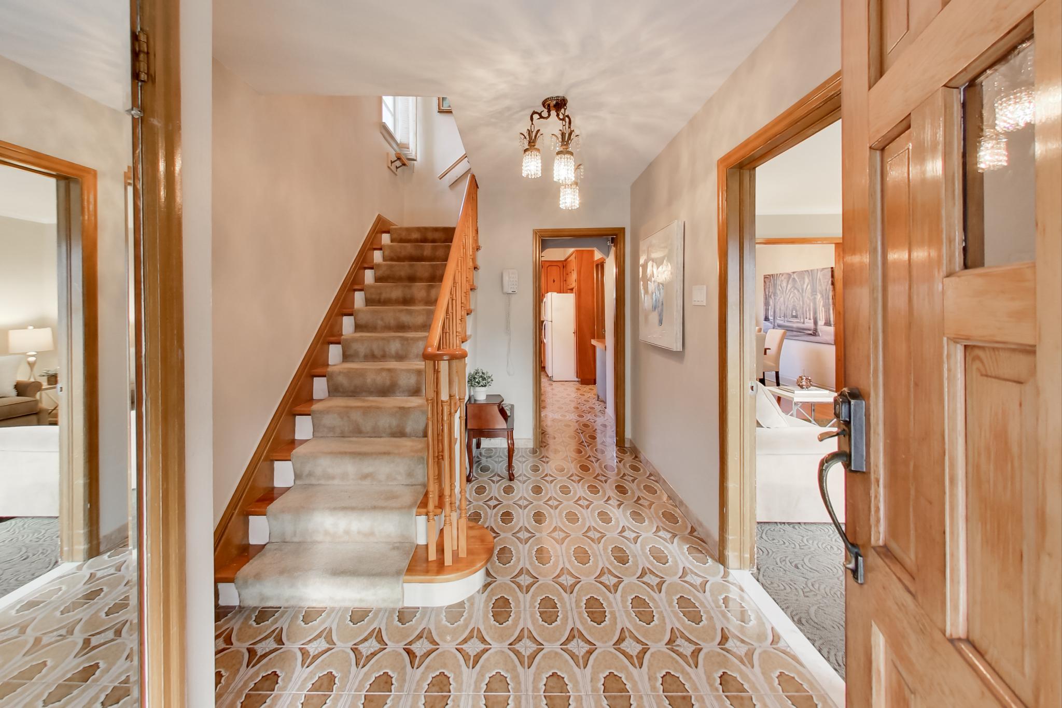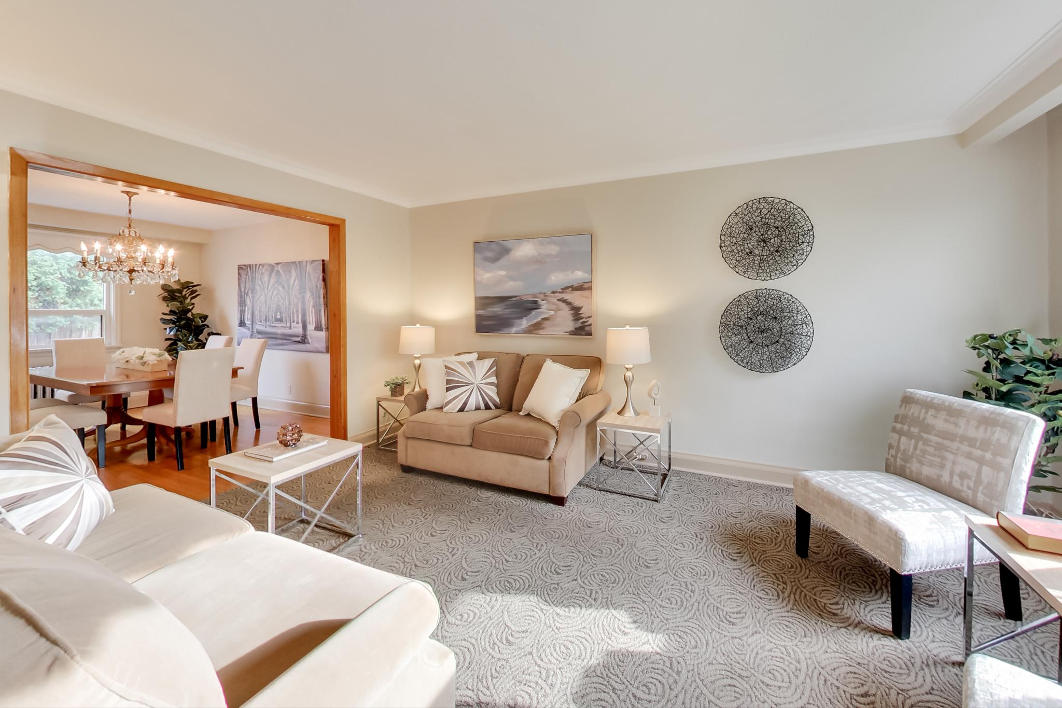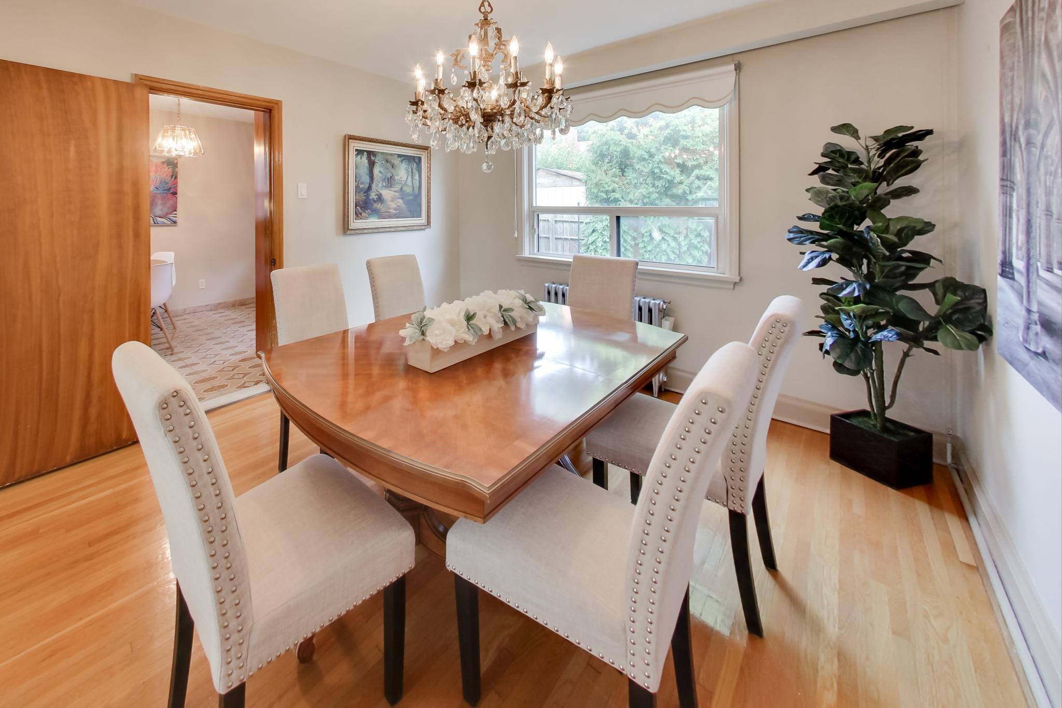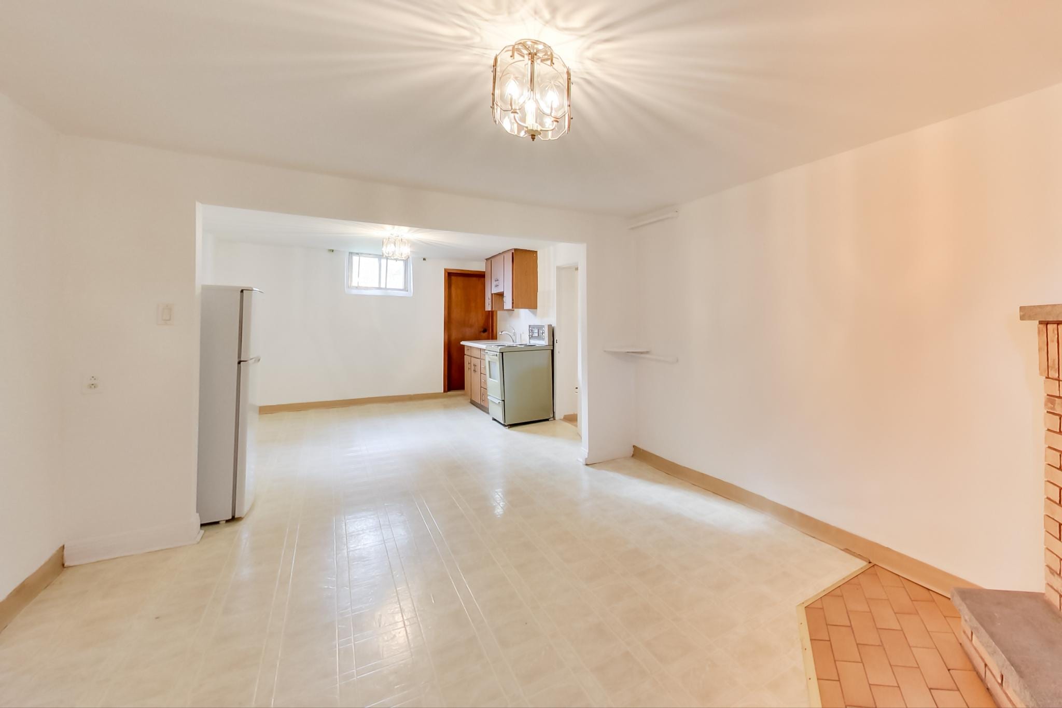465 Atlas Ave.
Central Toronto - Oakwood-Vaughan
Property Details
Status: Sold
Asking Price: $949,000
Sold Price: $1,005,000
Type: Semi-Detached
Style: 2 Storey
Lot Size: 30.33 x 80 ft.
Taxes: $3712.16 (2020)
Driveway: Private
Garage Type: Attached
Garage Spaces: 1
Total Parking Spaces: 4
Bedrooms: 3
Bathrooms: 2
Kitchens: 2
Basement: Finished/Sep. Entrance
Heat: Forced Air, Gas
Air Conditioning: Central Air
Fireplace: Yes
This three-bedroom home has been showered with love by the same family for fifty-seven years and it’s now time to create your own special memories. Great location with nature all around – across from Laughlin Park and steps to the glory of the Cedarvale Ravine, Leo Baeck Day School and 10 min walk to Eglinton West subway means you can leave your car behind.
Nestled on a rare 30-foot frontage with private drive and garage, this home offers the perfect palate to renovate to your own taste and needs. It features spacious principal rooms, eat-in kitchen, generous bedroom sizes and a fantastic lower level with a desirable 7 ft 3 in ceiling height that can easily be a rental to subsidize the mortgage.
Don’t miss this great opportunity!
| Room | Dimensions | Level | Features |
|---|---|---|---|
| Foyer | 12.66 x 7.74 ft. | Main | Ceramic floor, closet |
| Living | 16.33 x 11.15 ft. | Main | Broadloom, overlooks dining, window |
| Dining | 12.82 x 10.17 ft. | Main | Hardwood floor, overlooks living, window |
| Kitchen | 13.09 x 8.5 ft. | Main | Ceramic floor, granite counter, eat-in kitchen |
| Master | 13.84 x 10.23 ft. | Second | Hardwood floor, closet, window |
| 2nd Bedroom | 12.33 x 10.99 ft. | Second | Hardwood floor, closet, window |
| 3rd Bedroom | 10.33 x 8.33 ft. | Second | Hardwood floor, closet, window |
| Living | 14.99 x 10.76 ft. | Lower | Vinyl floor, fireplace, above grade window |
| Kitchen | 14.01 x 10.92 | Lower | Vinyl floor, eat-in kitchen, above grade window |
| Laundry | 12.60 x 7.08 ft. | Lower | Vinyl floor, above grade window |
| Other | 10.76 x 6.49 ft. | Lower | Tile floor, above grade window |
Living in Cedarvale
Cedarvale, Toronto is bordered by Hillcrest Village to the south, Upper Forest Hill to the north, and Lower Forest Hill to the east. The magnificent Cedarvale Ravine running diagonally through the whole neighbourhood shapes the city’s most beautiful natural landscape.
Learn More