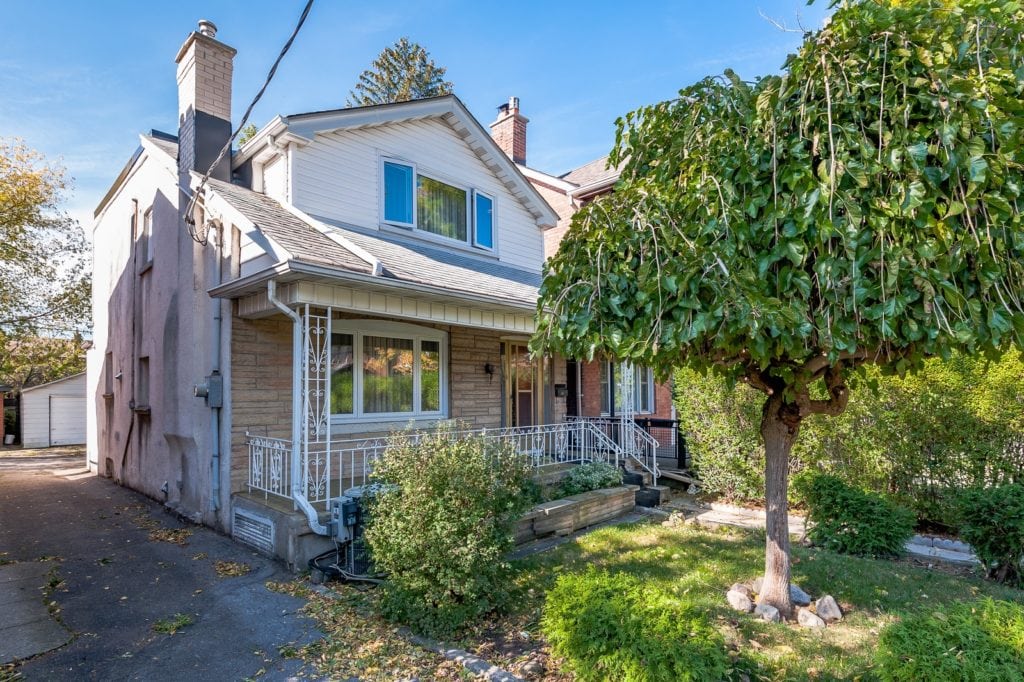494 Rushton Rd
Hillcrest Village
Property Details
Status: Sold
Asking Price: $1,229,000
Type: Detached
Style: 2-Storey
Lot Size: 25.00
Taxes: $4,719.50
Garage Type: Detached
Garage Spaces: 2.0
Bedrooms: 3
Bathrooms: 3
Kitchens: 1
Basement: Finished
Heat: Forced Air
Air Conditioning: Central Air
Fireplace: Y
More Features: Arts Centre, Library, Park, Place Of Worship, Public Transit
MLS #: C3966646
Welcome to coveted Rushton Road and live amongst a great community! If you are a move up buyer looking to create your dream home or a first-time buyer who wants a longer-term house, this is the one for you. Renovate without necessary basement underpinning or addition and save money.
Work with a great palate you can make your own with large principal rooms with good ceiling height; spacious kitchen, large windows, generous bedroom sizes, existing main floor addition and over 7-foot basement.
You’ll enjoy being a stone’s throw from Cedarvale Ravine — a popular spot for joggers and dog lovers, as well as Wychwood Barns, and the St. Clair Avenue West strip with its eclectic assortment of shops and trendy cafes such as The Rushton, Pukka, Nodo, Mabel’s and Pain Perdu. Plus, send your kids to Humewood Public School offering a French Immersion program.
Don’t miss this rare opportunity to own in one of the most desired areas of the city!
| Room | Dimensions | Level | Features |
|---|---|---|---|
| Foyer | 10.5×8.3 ft (3.2×2.5 m) | Main | Ceramic Floor, Pot Lights |
| Living | 12.9×10.7 ft (3.9×3.3 m) | Main | Parquet Floor, Fireplace, Pot Lights |
| Dining | 10.8×10.6 ft (3.3×3.2 m) | Main | Parquet Floor |
| Kitchen | 20.3×7.5 ft (6.2×2.3 m) | Main | Ceramic Floor, Eat-In Kitchen, W/O To Yard |
| Family | 12.2×9 ft (3.7×2.8 m) | Main | Parquet Floor, Closet, Window |
| Master | 16.6×11.3 ft (5.1×3.4 m) | 2nd | Parquet Floor, Closet, Window |
| 2nd Br | 16.3×9.7 ft (5×3 m) | 2nd | Parquet Floor, Closet, Window |
| 3rd Br | 16.3×8.3 ft (5×2.5 m) | 2nd | Parquet Floor, Closet |
| Rec | 22×17.3 ft (6.7×5.3 m) | Bsmt | Ceramic Floor, B/I Bar, Above Grade Window |
| Office | 12×7.7 ft (3.7×2.4 m) | Bsmt | Ceramic Floor, W/O To Yard, Above Grade Window |
| Laundry | 9.9×7.7 ft (3×2.4 m) | Bsmt | Ceramic Floor |
Living in Hillcrest Village
Hillcrest Village, Toronto is an established neighbourhood situated 15 minutes from Toronto’s financial district. It is comprised of two neighbourhoods known as “Humewood” located north of St. Clair Avenue West and “Hillcrest” located south of St. Clair Avenue West.
Learn More

