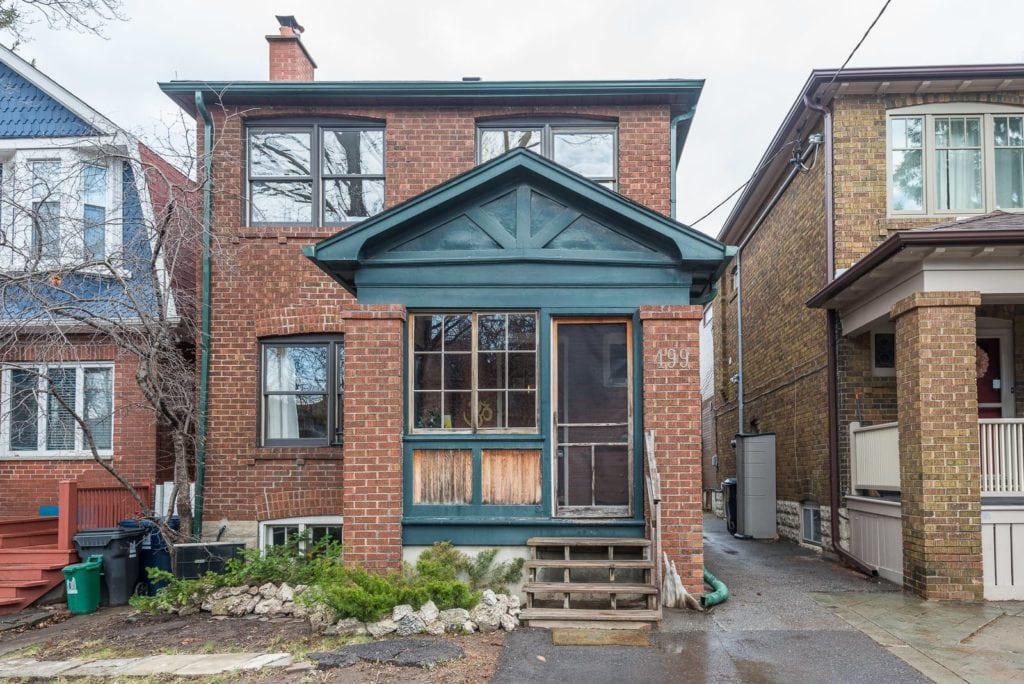499 Rushton Rd
Hillcrest Village
Property Details
Status: Sold
Asking Price: $869,000
Sold Price: $935,000
Style: 2-Storey
Taxes: $4,178.99 / 2014
Garage Type: 0.0 Detached
Garage Spaces: Front Yard
Total Parking Spaces: 1
Bedrooms: 3
Bathrooms: 1
Kitchens: 1
Basement: Sep Entrance Unfinished
MLS #: MLS C3176664
This three bedroom home situated on the most iconic street smack in the middle of prime Hillcrest Village has many possibilities! Renovate to your taste or build new on a gloriously deep, treed lot surrounded by the most friendly neighbours.
The open plan main floor exposes large principal rooms, hardwood floors, impressive beamed ceilings and an open plan kitchen overlooking the dining area and lovely secluded backyard.
The second floor streams light through its skylight and soaring ceiling and houses three spacious bedrooms with generous closet space and a four piece bathroom.
If you need a private space for work or play then this home has just what you need. An oversized garage with cathedral ceilings that has electricity which can be a fabulous artist’s studio, music room, personal office or just a space to hang out in.
Steps to Humewood Public School offering a French Immersion program, minutes to St. Clair West and all its offerings, subway and popular Wychwood Barns.
I will be at the open houses this weekend. Please come by and bring the kids. I would love to see them and catch up with you.
Inclusions: 2 Fridges, Stove, Cooktop, Dishwasher, Washer, Dryer, Elf’s, Closet Organizers, Wood Shelves In Bsmt, Cold Room Shelving, On-Demand Water Heater, Picnic Table, Backyard Benches, Etc, See List Of All Incl/Excl On Schedule B.
| Room | Dimensions | Level | Features |
|---|---|---|---|
| Foyer | 11.7×6.7 ft (3.6×2 m) | Main | Ceramic Floor, Closet |
| Living | 13×11.3 ft (4×3.4 m) | Main | Hardwood Floor, Stained Glass, O/Looks Dining |
| Dining | 13.5×9.3 ft (4.1×2.8 m) | Main | Hardwood Floor, Combined W/Kitchen, Beamed |
| Kitchen | 15.3×9.1 ft (4.7×2.8 m) | Main | Hardwood Floor, Breakfast Bar, W/O To Yard |
| Master | 10.8×10.3 ft (3.3×3.2 m) | Second | Hardwood Floor, Closet Organizers, Window |
| 2nd Br | 13.7×9.7 ft (4.2×3 m) | Second | Hardwood Floor, Stained Glass, Closet |
| 3rd Br | 10.7×8.2 ft (3.3×2.5 m) | Second | Broadloom, Closet |
Living in Hillcrest Village
Hillcrest Village, Toronto is an established neighbourhood situated 15 minutes from Toronto’s financial district. It is comprised of two neighbourhoods known as “Humewood” located north of St. Clair Avenue West and “Hillcrest” located south of St. Clair Avenue West.
Learn More

