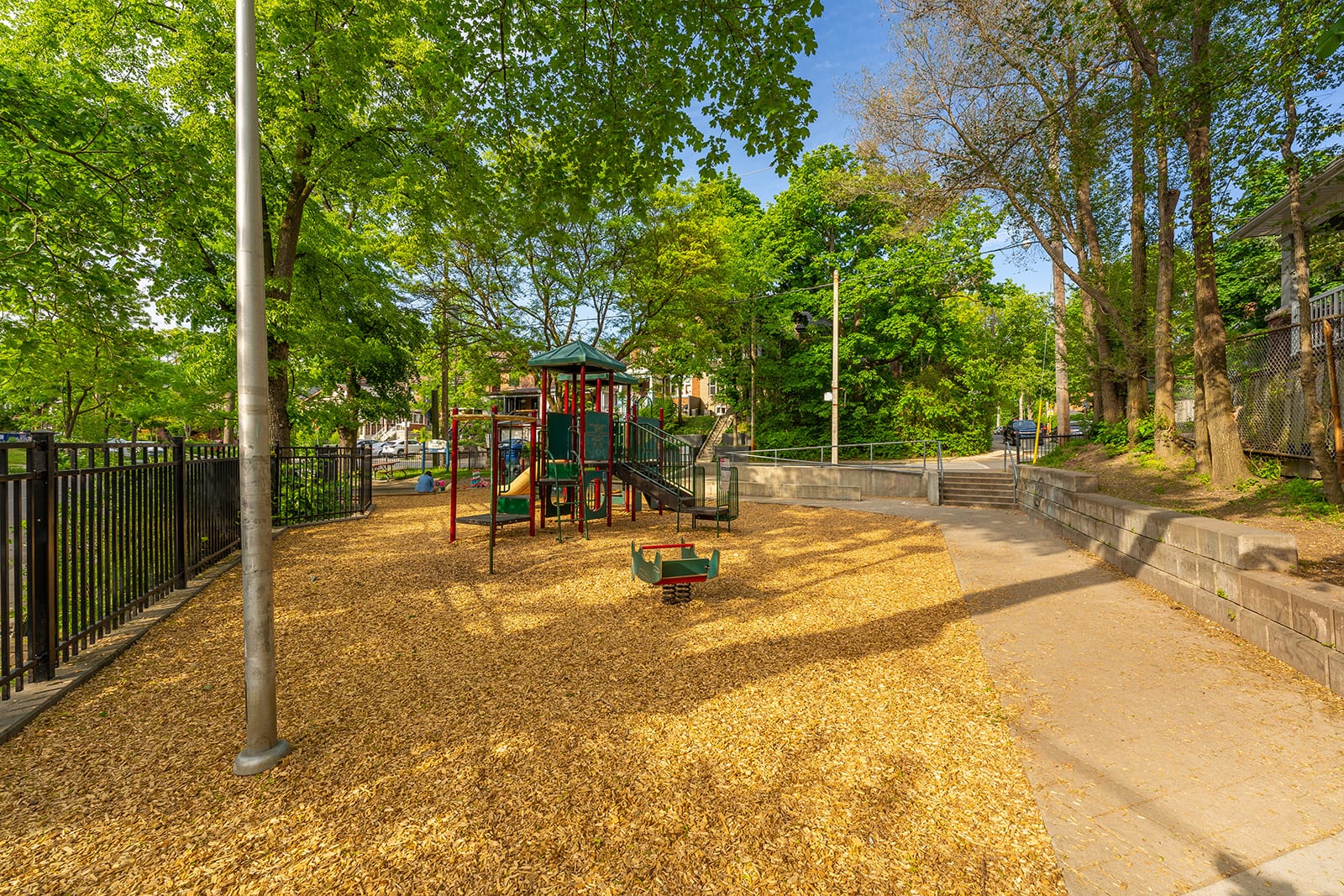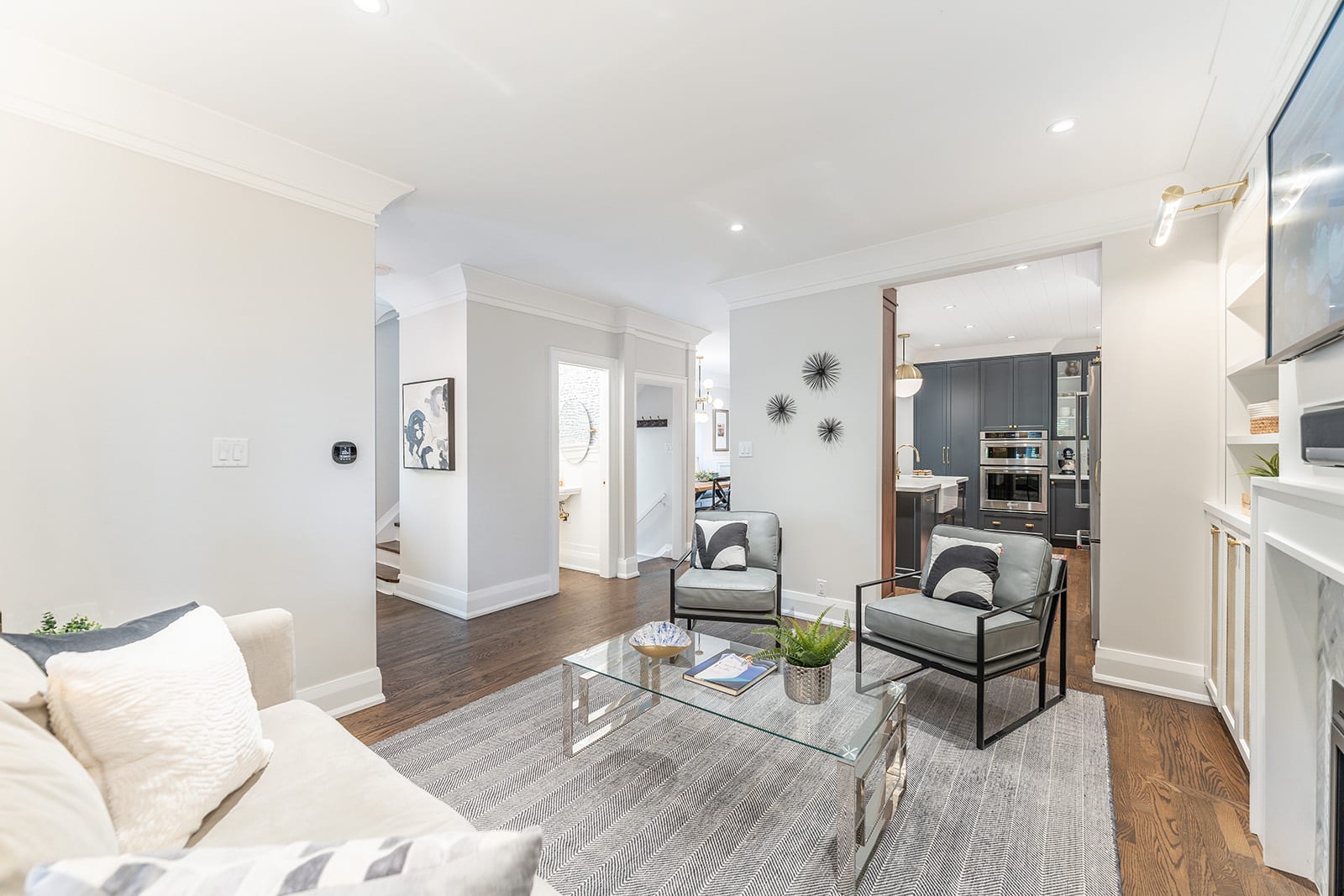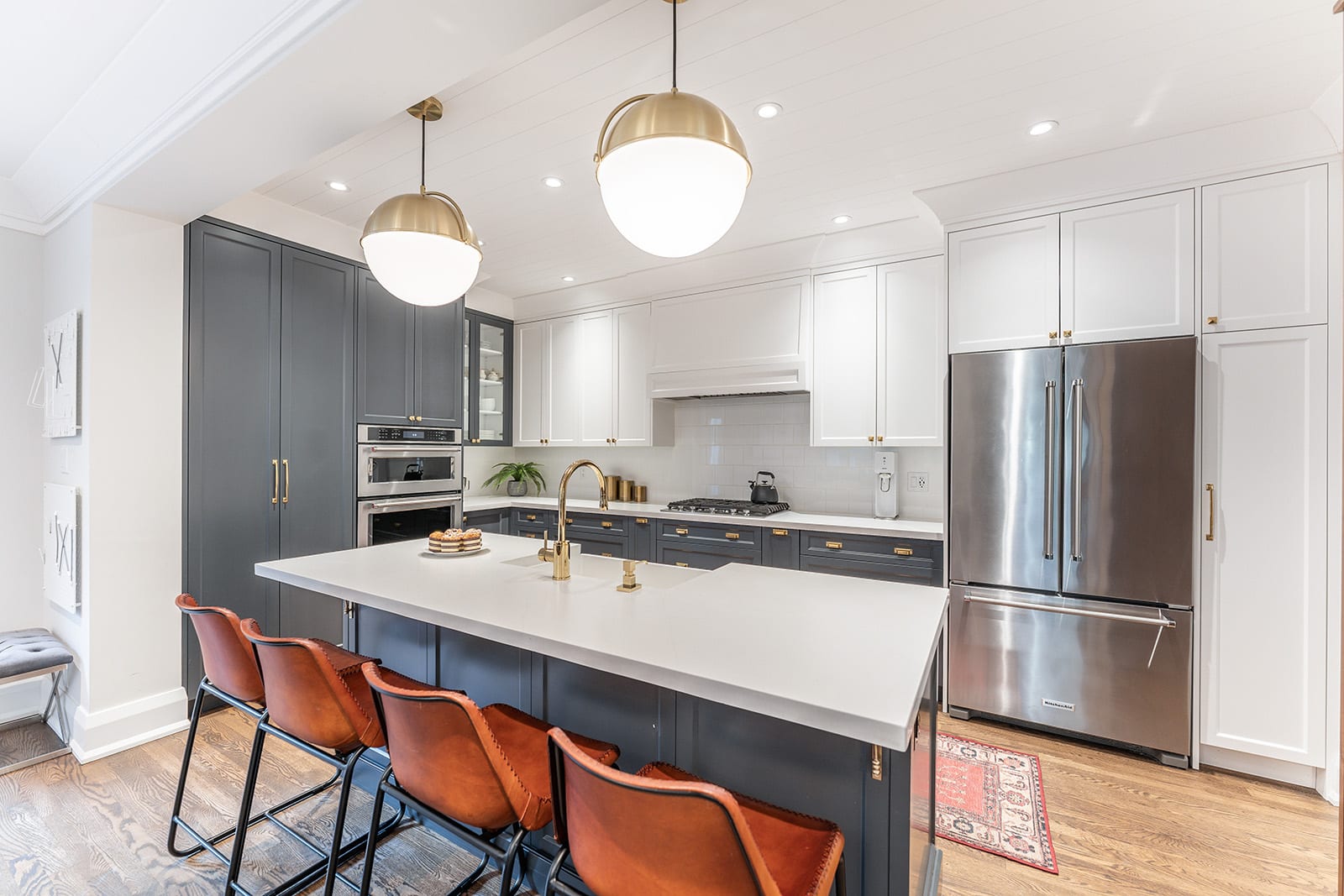50 Mount Royal Ave.
Central Toronto - Wychwood
Property Details
Status: Sold
Asking Price: $1,629,000
Sold Price: $2,050,000
Type: Detached
Style: 2 Storey
Lot Size: 49 x 108 ft.
Taxes: $6898.00 (2021)
Driveway: Private
Total Parking Spaces: 3
Bedrooms: 3+1
Bathrooms: 4
Basement: Finished/Sep. Entrance
Heat: Hot Water/Gas
Surrounded by trees that touch the sky and across the street from Mount Royal parkette, the secluded setting of this three-bedroom, four-bathroom home provides multiple lush spaces to enjoy the outdoors.
Sprawled on a 49-foot frontage with a private drive, the expansiveness of this home is immediately evident upon entering the spacious foyer revealing a jaw-dropping main floor designed by Rebecca Hay. Together with the homeowners, they designed a space that encompasses superb flow, functional design and style, and unparalleled quality.
A great design always starts with a fully functional kitchen and this one has that in spades: custom cabinets that amp up the storage capacity, centre island with breakfast bar for easy interaction, built-in banquette for family activities, walnut bar/coffee station, appliance garage, broom closet, drawer dividers and more. You have to see it to appreciate its features.
The sleeping quarters continue the trend, unveiling three massive bedrooms and include a primary bedroom showing off a luxurious bathroom, double sink and an organized walk-in closet. A coveted second-floor laundry, double linen closet and another awesome bathroom complete this floor.
The lower-level media room is where you’ll curl up with a warm blanket, popcorn and watch your favorite Netflix shows. This level also accommodates your choice of a fitness room, home office or nanny’s room, a three-piece bathroom and abundant storage. And did I mention a private drive that fits three cars?
Pride of ownership is evident in the current owner’s overall care of this home: Pella windows, gas fireplace, new main drain stack, on-demand water heater are just a few of the features that will add to your comfort.
Steps to all the offerings of St Clair West and Davenport Road where you will enjoy world-class restaurants, a variety of shops, easy transportation, delightful Hillcrest Park, Wychwood Barns, the Saturday Farmer’s Market and McMurrich Public School just a few minutes away.
This beauty can now be yours!
Living in Hillcrest Village
Hillcrest Village, Toronto is an established neighbourhood situated 15 minutes from Toronto’s financial district. It is comprised of two neighbourhoods known as “Humewood” located north of St. Clair Avenue West and “Hillcrest” located south of St. Clair Avenue West.
Learn More












