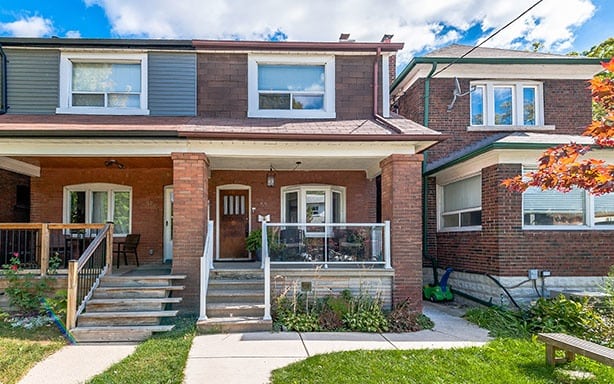55 Kenwood Ave
Hillcrest Village
Property Details
Status: Sold
Asking Price: $1,129,000
Sold Price: $1,160,000
Type: Semi-Detached
Style: 2-Storey
Lot Size: 16.87
Taxes: $4,355.30
Garage Type: Detached
Garage Spaces: 1.0
Total Parking Spaces: 2
Bedrooms: 3
Bathrooms: 2
Kitchens: 1
Basement: Finished
Heat: Water
Air Conditioning: Wall Unit
Fireplace: Y
More Features: Library, Park, Place Of Worship, Public Transit, School
MLS #: C3952039
Come home from the hustle and bustle of trendy St. Clair West to this exquisitely designed, highly stylish and fully renovated three-bedroom home and relax on your front porch amongst your neighbours on this quiet, child-friendly street.
You’ll be won over by the stylish, open plan with clean lines, hardwood floors and pot lights throughout the combined living / dining room on the main floor. This is the perfect space for large formal gatherings as well as intimate family events around the living room fireplace.
Put your cooking skills to use in this functional chef’s kitchen with granite countertop, tumbled marble backsplash, large pantry and a breakfast bar. Adjoining this space is a mudroom for all your storage needs.
The second floor boasts three above average size bedrooms, which include a master bedroom with enviable wall to wall built-ins and his/hers closets. A four-piece bathroom with heated marble floors, rain shower head and glass shower enclosure is yours to enjoy.
The finished lower level features a large, bright media room that will accommodate large groups and is connected to a modern bathroom also with heated floors and a glass enclosed shower. A laundry room with built-in shelves and cupboards, newer above grade windows and lots of storage make this the perfect space which will prolong the years in your new home. The much coveted private two car parking, with a garage big enough for an SUV, is the icing on the cake!
Experience the local Hillcrest Village scene living steps to its most popular eateries: Nodo, Pukka, Ji, Baker and Scone and The Rushton. Enjoy mingling with your neighbours at the Saturday Farmer’s Market at Wychwood Barns and send your kids to Humewood Public School offering a French Immersion program. Shop at Loblaws and get downtown quickly by walking to the St. Clair West subway in just minutes.
Don’t miss this move-in ready beauty!
| Room | Dimensions | Level | Features |
|---|---|---|---|
| Foyer | 12.8×3.4 ft (3.9×1 m) | Main | Marble Floor, Crown Moulding, Pot Lights |
| Living | 13.5×10 ft (4.1×3.1 m) | Main | Hardwood Floor, Gas Fireplace, O/Looks Dining |
| Dining | 12.2×10 ft (3.7×3.1 m) | Main | Hardwood Floor, O/Looks Living, Crown Moulding |
| Kitchen | 12.9×10.4 ft (3.9×3.2 m) | Main | Granite Counter, Breakfast Bar, Stainless Steel Appl |
| Other | 7×6 ft (2.1×1.8 m) | Main | Ceramic Floor, W/O To Deck, Window |
| Master | 13.5×10.8 ft (4.1×3.3 m) | 2nd | Cathedral Ceiling, His/Hers Closets, Pot Lights |
| 2nd Br | 10.2×7.6 ft (3.1×2.3 m) | 2nd | Hardwood Floor, Window |
| 3rd Br | 10.8×9.8 ft (3.3×3 m) | 2nd | Hardwood Floor, Double Closet, Window |
| Media/Ent | 22×12.6 ft (6.7×3.8 m) | Bsmt | Broadloom, Pot Lights, Above Grade Window |
| Laundry | 13×6 ft (4×1.8 m) | Bsmt | Ceramic Floor, B/I Closet, Above Grade Window |
Living in Hillcrest Village
Hillcrest Village, Toronto is an established neighbourhood situated 15 minutes from Toronto’s financial district. It is comprised of two neighbourhoods known as “Humewood” located north of St. Clair Avenue West and “Hillcrest” located south of St. Clair Avenue West.
Learn More

