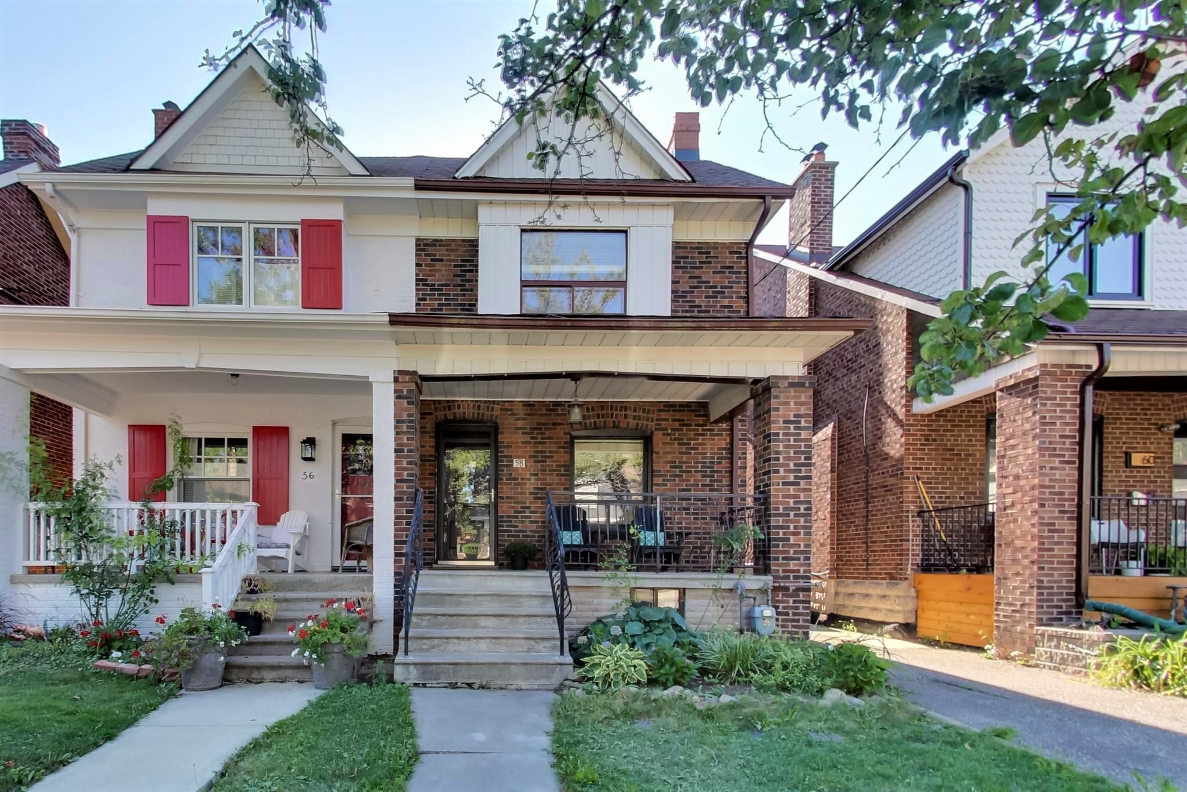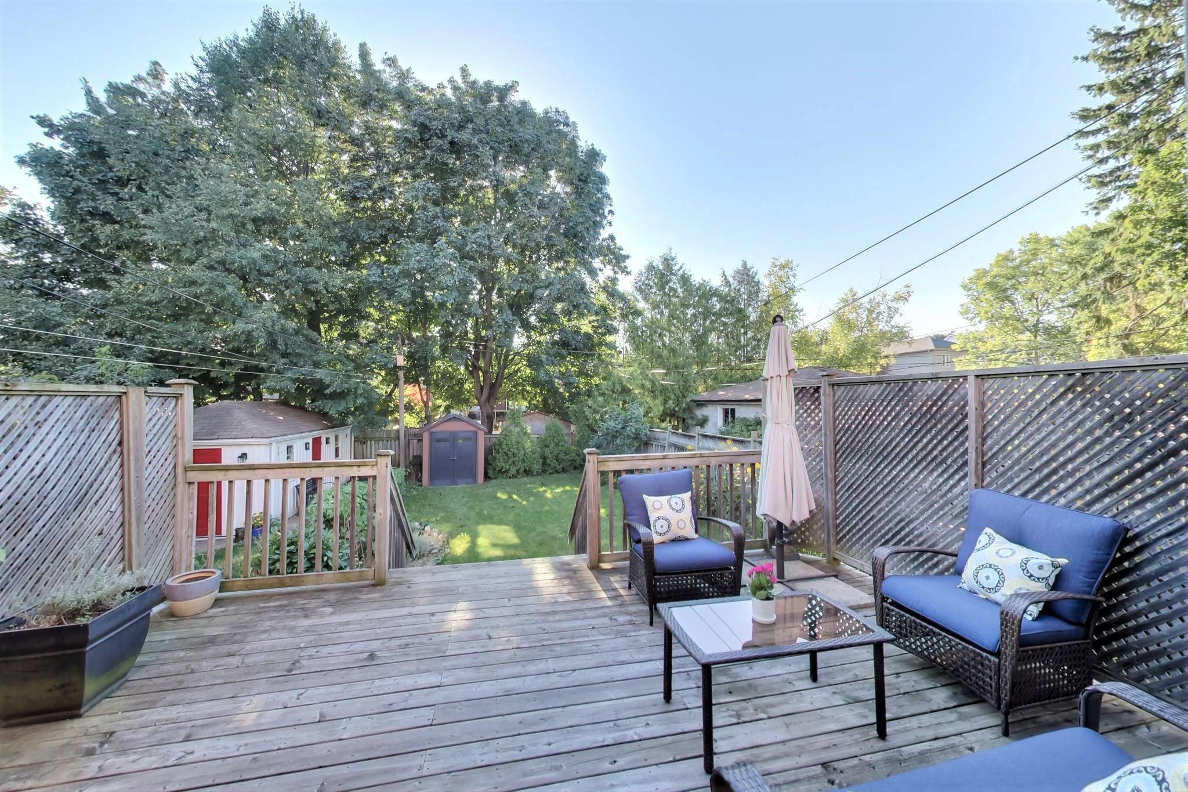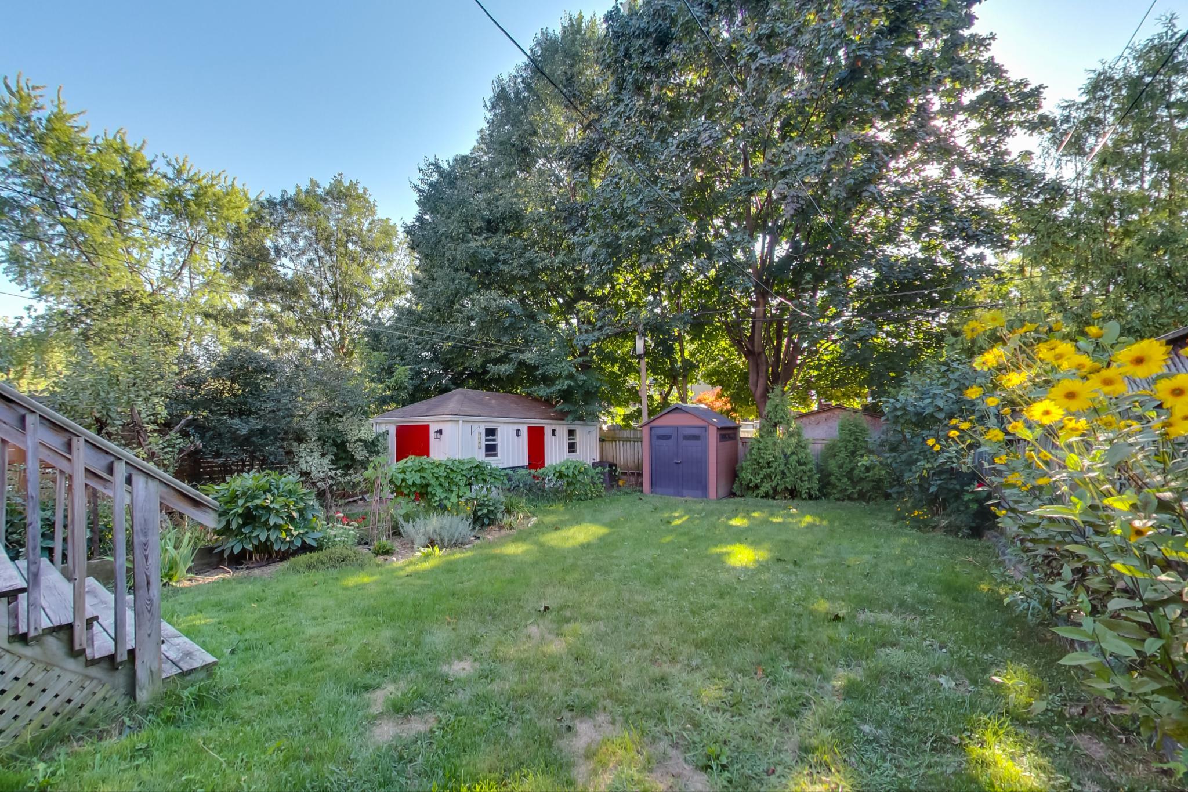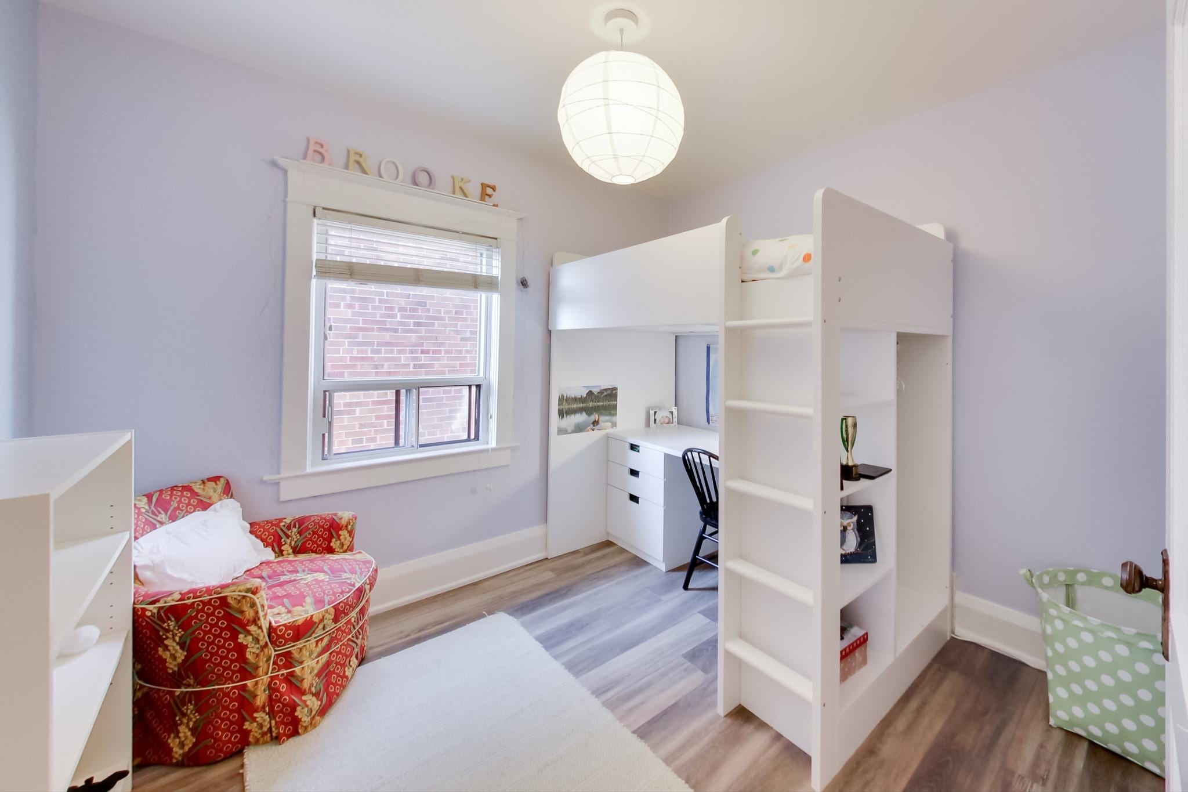58 Cherrywood Ave.
Central Toronto - Humewood Cedarvale
Property Details
Status: Sold
Asking Price: $1,199,000
Sold Price: $1,355,000
Type: Semi-Detached
Style: 2 Storey
Lot Size: 23 x 120 ft.
Taxes: $5115.47 (2020)
Driveway: Private
Total Parking Spaces: 2
Bedrooms: 3+1
Bathrooms: 2
Kitchens:
Basement: Finished
Heat: Forced Air, Gas
Air Conditioning: Central Air
Fireplace: Yes
This week we’re offering a three-bedroom house on a traffic free street in the Humewood School area that we’re very excited about! First, it’s spacious making it a longer-term home that you can stay in for years to come. Furthermore, there are many unique features that are not usually found in this price point.
An oversized open plan on the main floor provides lots of elbow room which includes a large U-shaped kitchen with a center island and lots of cabinetry and counter space to harness your cooking skills. Adjoined to the kitchen is a convenient mudroom to park all your stuff.
The sleeping quarters on the second floor house three large bedrooms each with organized double closets that are not readily found in older homes plus a large linen closet making your storage on this level the envy of your friends.
The lower level extends the space of this home providing you with a media room for your whole family to enjoy plus a coveted separate office. A large renovated bathroom with a stand-up glass shower stall, a laundry room and lots of storage complete this level.
The pièce de résistance is the sprawling backyard that has trees that touch the sky and a glorious deck that is the perfect backdrop for all year-round fun and the rare private drive that can accommodate two car parking.
Watch your kids walk to the local public school from your front porch, take the bus, a few minutes away, to the nearest subway to get around town, spend your Saturday morning at the Farmer’s Market at Wychwood Barns while mingling with your neighbors and take advantage of all the urban amenities on St Clair West.
| Room | Dimensions | Level | Features |
|---|---|---|---|
| Foyer | 15 x 3'9" | Main | Laminate floor, pot lights, crown molding |
| Living Room | 13'9 x 9'3" | Main | Laminate floors, gas fireplace, built/in shelves, pot lights, |
| Dining Room | 12' x 11'6" | Main | Laminate floor, open to living room & kitchen, pot lights, crown molding, window |
| KItchen | 14'9" x 11'6" | Main | Laminate, granite counters, stainless appliances, ceramic backsplash, pot lights, windows |
| Mudroom | 7'4" x 5'6" | Main | Vinyl floors, walkout to deck & yard |
| Master | 12'4" x 12'3" | Second | Laminate floors, built in closets w/organizers, bench seating, pot lights, window |
| 2nd Bedroom | 9'8" x 9' | Second | Laminate floors, double closet w/organizers, window |
| 3rd Bedroom | 11'8" x 8'6" | Second | Double closet w/organizers, window |
| 4 Piece Bathroom | Second | Ceramic floor, wainscotting | |
| Rec Room | 18.5 x 13'10" | Lower | Broadloom, pot lights, above grade window |
| Office | 9'1" x 8'7" | Lower | Broadloom, pot lights |
| 3 Piece Bathroom | Lower | Tile floor & walls, pot lights, above grade window | |
| Laundry Room | 8.5 x 6'6" | Lower | Tile floors, above grade window |
Living in Hillcrest Village
Hillcrest Village, Toronto is an established neighbourhood situated 15 minutes from Toronto’s financial district. It is comprised of two neighbourhoods known as “Humewood” located north of St. Clair Avenue West and “Hillcrest” located south of St. Clair Avenue West.
Learn More











